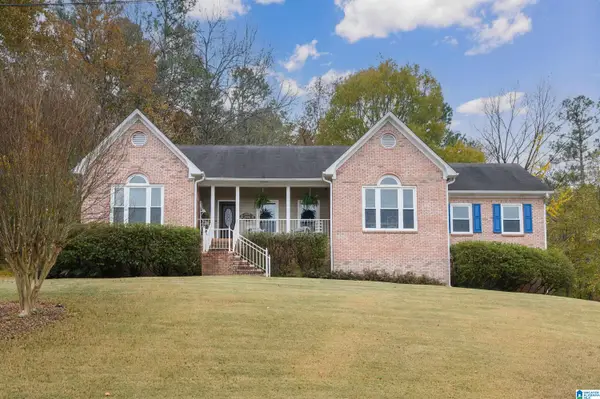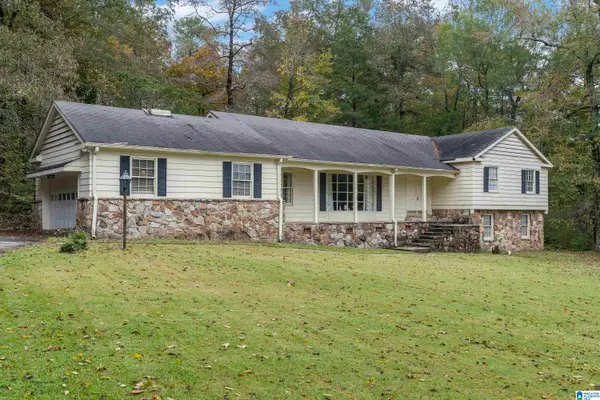7401 COUNTRYSIDE DRIVE, Pinson, AL 35126
Local realty services provided by:ERA Byars Realty
Listed by: paul fowler
Office: keller williams
MLS#:21424387
Source:AL_BAMLS
Price summary
- Price:$239,900
- Price per sq. ft.:$140.29
About this home
If you are searching for a country style home with a wrap around front porch you have found it located in Countryside Estates on approximately a 1.25 acre lot. Large eat in kitchen with granite countertops, tile backsplash, 2 tier work island, stainless appliances, recessed lighting, pantry, tile flooring and a bay window. Cozy Den/Family room with gas log fireplace, hardwood flooring and bay window. Just off the den is a bonus room for use as an office or kids play room. Home has 3 large bedrooms with the master having 2 closets and a bay window. One of the other 2 bedrooms also has a bay window. Home has 2 full baths and a 1/2 bath. Laundry room is located on the main level. Outback is a covered and screened in deck for entertaining. Downstairs is a 2 car garage full basement for your convenience. Outside is a large area for pets and kids to play and woods in the back of the home. This one will not last long so make your appointment to see today.
Contact an agent
Home facts
- Year built:1994
- Listing ID #:21424387
- Added:129 day(s) ago
- Updated:November 15, 2025 at 08:40 PM
Rooms and interior
- Bedrooms:3
- Total bathrooms:3
- Full bathrooms:2
- Half bathrooms:1
- Living area:1,710 sq. ft.
Heating and cooling
- Cooling:Central, Electric
- Heating:Central, Forced Air, Gas Heat
Structure and exterior
- Year built:1994
- Building area:1,710 sq. ft.
- Lot area:1.25 Acres
Schools
- High school:CLAY-CHALKVILLE
- Middle school:CLAY-CHALKVILLE
- Elementary school:CLAY
Utilities
- Water:Public Water
- Sewer:Septic
Finances and disclosures
- Price:$239,900
- Price per sq. ft.:$140.29
New listings near 7401 COUNTRYSIDE DRIVE
- New
 $299,900Active3 beds 2 baths2,018 sq. ft.
$299,900Active3 beds 2 baths2,018 sq. ft.6485 EAGLE RIDGE LANE, Pinson, AL 35126
MLS# 21436728Listed by: LAH SOTHEBY'S INTERNATIONAL REALTY HOMEWOOD - New
 $200,000Active3 beds 2 baths1,351 sq. ft.
$200,000Active3 beds 2 baths1,351 sq. ft.280 DRIFTWOOD CIRCLE, Pinson, AL 35126
MLS# 21436599Listed by: RE/MAX REALTY BROKERS - New
 $129,900Active12.09 Acres
$129,900Active12.09 Acres4794 BUD HOLMES ROAD, Pinson, AL 35126
MLS# 21436498Listed by: KELLER WILLIAMS - Open Sun, 2 to 4pmNew
 $370,000Active4 beds 4 baths2,714 sq. ft.
$370,000Active4 beds 4 baths2,714 sq. ft.8001 CREEKSTONE CIRCLE, Pinson, AL 35126
MLS# 21436358Listed by: REAL BROKER LLC - New
 $149,900Active3 beds 1 baths1,176 sq. ft.
$149,900Active3 beds 1 baths1,176 sq. ft.8845 MOUNTAIN STREET N, Pinson, AL 35126
MLS# 21436332Listed by: KELLY RIGHT REAL ESTATE OF ALA - New
 $215,900Active3 beds 2 baths1,515 sq. ft.
$215,900Active3 beds 2 baths1,515 sq. ft.5055 STONEARBOR DRIVE, Pinson, AL 35126
MLS# 21436279Listed by: MARKETPLACE HOMES  $199,900Active4 beds 2 baths1,575 sq. ft.
$199,900Active4 beds 2 baths1,575 sq. ft.5240 BAGGETT DRIVE, Pinson, AL 35126
MLS# 21435841Listed by: EXP REALTY, LLC CENTRAL $235,000Active3 beds 2 baths1,186 sq. ft.
$235,000Active3 beds 2 baths1,186 sq. ft.6621 OLD SPRINGVILLE ROAD, Pinson, AL 35126
MLS# 21435826Listed by: NORLUXE REALTY BIRMINGHAM LLC $375,000Active3 beds 2 baths2,533 sq. ft.
$375,000Active3 beds 2 baths2,533 sq. ft.6091 STEEPLECHASE DRIVE, Pinson, AL 35126
MLS# 21435578Listed by: KELLER WILLIAMS HOMEWOOD $249,900Active4 beds 3 baths3,210 sq. ft.
$249,900Active4 beds 3 baths3,210 sq. ft.6800 OLD SPRINGVILLE ROAD, Pinson, AL 35126
MLS# 21435549Listed by: RE/MAX REALTY BROKERS
