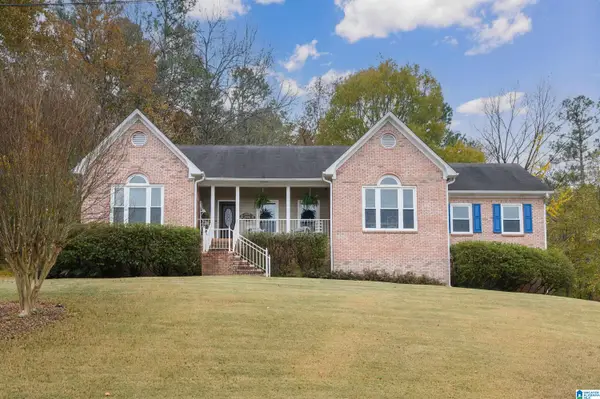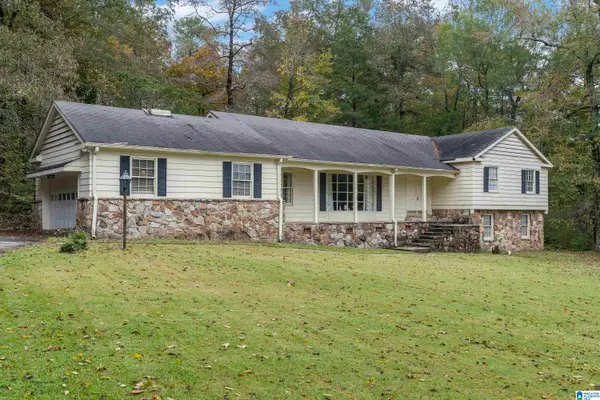7500 MISTY LANE, Pinson, AL 35126
Local realty services provided by:ERA King Real Estate Company, Inc.
Listed by: laura davis, beth williams
Office: exit legacy realty
MLS#:21433975
Source:AL_BAMLS
Price summary
- Price:$415,000
- Price per sq. ft.:$116.64
About this home
PRIVATE, sprawling multi-generational homestead! SO MANY FEATURES: 5 bedrms, 4 full bathrms, OVER 3400sf living space, huge eat-in kitchen w/ granite, soft close cabinets, & stainless steel appliances, ZERO entry MIL suite w/ separate entrance, FULL kitchen + walk-in closet! FLAT +/- nearly 4 acres at very end of dead-end street, semi-treed & NO neighbors behind. HUGE detached shed/workshop w/ power & HVAC - could easily add garage doors! Beautiful long circle driveway, stately cedar columns & shutters. French doors from the living + dining rms lead out to deck which spans entire length of house (partially covered!) & overlooks the SPACIOUS backyard. Watch deer stroll thru, fence off a portion for fur babies & kids, throw up raised garden bed/chicken coop/green house, install pool, etc.!NO HOA/COVENANTS & RESTRICTIONS. Both HVAC/heat pump units 2022, metal roof, completely renovated 2022, basement MIL suite & kitchen 2023, shed built 2023. Septic replaced 2022.
Contact an agent
Home facts
- Year built:1968
- Listing ID #:21433975
- Added:33 day(s) ago
- Updated:November 15, 2025 at 09:39 PM
Rooms and interior
- Bedrooms:5
- Total bathrooms:4
- Full bathrooms:4
- Living area:3,558 sq. ft.
Heating and cooling
- Cooling:Central, Dual Systems, Heat Pump
- Heating:Central, Dual Systems, Heat Pump
Structure and exterior
- Year built:1968
- Building area:3,558 sq. ft.
- Lot area:3.88 Acres
Schools
- High school:CLAY-CHALKVILLE
- Middle school:CLAY-CHALKVILLE
- Elementary school:CLAY
Utilities
- Water:Public Water
- Sewer:Septic
Finances and disclosures
- Price:$415,000
- Price per sq. ft.:$116.64
New listings near 7500 MISTY LANE
- New
 $299,900Active3 beds 2 baths2,018 sq. ft.
$299,900Active3 beds 2 baths2,018 sq. ft.6485 EAGLE RIDGE LANE, Pinson, AL 35126
MLS# 21436728Listed by: LAH SOTHEBY'S INTERNATIONAL REALTY HOMEWOOD - New
 $200,000Active3 beds 2 baths1,351 sq. ft.
$200,000Active3 beds 2 baths1,351 sq. ft.280 DRIFTWOOD CIRCLE, Pinson, AL 35126
MLS# 21436599Listed by: RE/MAX REALTY BROKERS - New
 $129,900Active12.09 Acres
$129,900Active12.09 Acres4794 BUD HOLMES ROAD, Pinson, AL 35126
MLS# 21436498Listed by: KELLER WILLIAMS - Open Sun, 2 to 4pmNew
 $370,000Active4 beds 4 baths2,714 sq. ft.
$370,000Active4 beds 4 baths2,714 sq. ft.8001 CREEKSTONE CIRCLE, Pinson, AL 35126
MLS# 21436358Listed by: REAL BROKER LLC - New
 $149,900Active3 beds 1 baths1,176 sq. ft.
$149,900Active3 beds 1 baths1,176 sq. ft.8845 MOUNTAIN STREET N, Pinson, AL 35126
MLS# 21436332Listed by: KELLY RIGHT REAL ESTATE OF ALA - New
 $215,900Active3 beds 2 baths1,515 sq. ft.
$215,900Active3 beds 2 baths1,515 sq. ft.5055 STONEARBOR DRIVE, Pinson, AL 35126
MLS# 21436279Listed by: MARKETPLACE HOMES  $199,900Active4 beds 2 baths1,575 sq. ft.
$199,900Active4 beds 2 baths1,575 sq. ft.5240 BAGGETT DRIVE, Pinson, AL 35126
MLS# 21435841Listed by: EXP REALTY, LLC CENTRAL $235,000Active3 beds 2 baths1,186 sq. ft.
$235,000Active3 beds 2 baths1,186 sq. ft.6621 OLD SPRINGVILLE ROAD, Pinson, AL 35126
MLS# 21435826Listed by: NORLUXE REALTY BIRMINGHAM LLC $375,000Active3 beds 2 baths2,533 sq. ft.
$375,000Active3 beds 2 baths2,533 sq. ft.6091 STEEPLECHASE DRIVE, Pinson, AL 35126
MLS# 21435578Listed by: KELLER WILLIAMS HOMEWOOD $249,900Active4 beds 3 baths3,210 sq. ft.
$249,900Active4 beds 3 baths3,210 sq. ft.6800 OLD SPRINGVILLE ROAD, Pinson, AL 35126
MLS# 21435549Listed by: RE/MAX REALTY BROKERS
