1002 Kelly Way, Prattville, AL 36066
Local realty services provided by:ERA Weeks & Browning Realty, Inc.
Listed by:jim tate
Office:dhi realty of al. llc. montg.
MLS#:579661
Source:AL_MLSM
Price summary
- Price:$333,400
- Price per sq. ft.:$171.68
- Monthly HOA dues:$83.33
About this home
Welcome to 1002 Kelly Way in our Highland Farms community. The Willow floorplan is a spacious 4-bedroom, 3-bathroom home with a 3-car garage in our Highland Farms community. This homes thoughtfully designed to combine open-concept living with privacy and functionality. The main living area is centrally located, creating a perfect flow for everyday living and entertaining. The isolated Owner’s Suite offers a peaceful retreat with double vanities, a soaking tub, and a separate shower for added luxury.
Two secondary bedrooms are situated in their own private wing and share a full bathroom, offering quiet separation from the rest of the home. The third secondary bedroom has its own en-suite full bathroom, making it ideal for guests or a private home office.
Additionally, the Mazie features a private outdoor living space with stunning views, offering the perfect spot for relaxation and enjoyment. Every detail in the Willow is designed to enhance both comfort and style, providing the ideal balance of open, functional spaces and private retreats. Whether you’re entertaining guests or enjoying time alone, this floor plan offers the perfect setting for every lifestyle.
Like all homes in Highland Farms, the Willow includes a Home is Connected smart home technology package which allows you to control your home with your smart device while near or away. Pictures may be of a similar home and not necessarily of the subject property. Pictures are representational only.
Contact us today and find your home at Highland Farms.
Contact an agent
Home facts
- Year built:2025
- Listing ID #:579661
- Added:13 day(s) ago
- Updated:September 03, 2025 at 05:37 PM
Rooms and interior
- Bedrooms:4
- Total bathrooms:3
- Full bathrooms:3
- Living area:1,942 sq. ft.
Heating and cooling
- Cooling:Central Air, Electric, Heat Pump
- Heating:Central, Electric, Heat Pump
Structure and exterior
- Year built:2025
- Building area:1,942 sq. ft.
- Lot area:0.21 Acres
Schools
- High school:Stanhope Elmore High School
- Elementary school:Coosada Elementary School
Utilities
- Water:Public
- Sewer:Public Sewer
Finances and disclosures
- Price:$333,400
- Price per sq. ft.:$171.68
New listings near 1002 Kelly Way
- New
 $219,900Active3 beds 2 baths1,448 sq. ft.
$219,900Active3 beds 2 baths1,448 sq. ft.227 Gardenia Court, Prattville, AL 36067
MLS# 580000Listed by: FIRST CALL REALTY OF MONTG - New
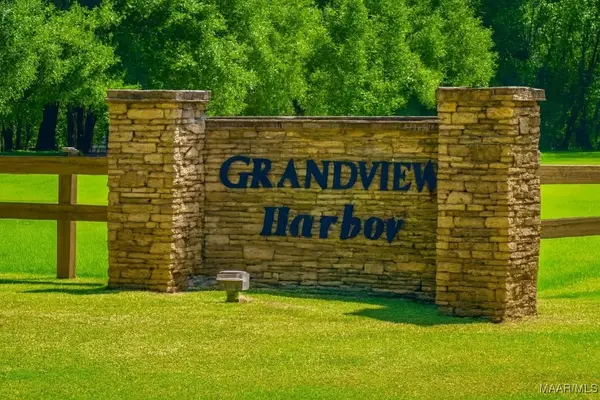 $38,200Active0.95 Acres
$38,200Active0.95 Acres0 Robinson Pond Road #Lot 57, Prattville, AL 36067
MLS# 580015Listed by: CAMELOT PROPERTIES LLC. 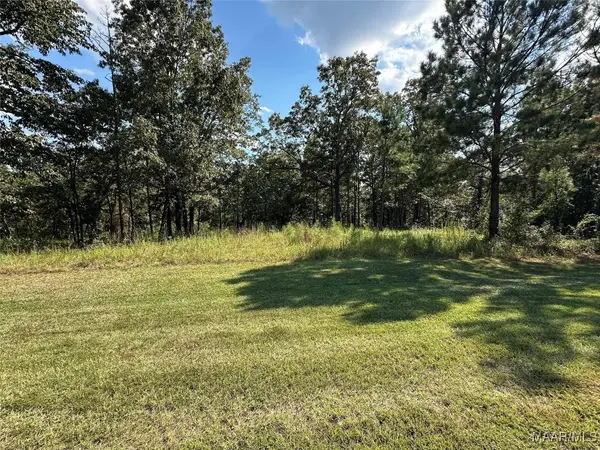 $39,900Active1.05 Acres
$39,900Active1.05 Acres738 Ethan Lane, Prattville, AL 36067
MLS# 579722Listed by: EXIT REALTY PREFERRED- New
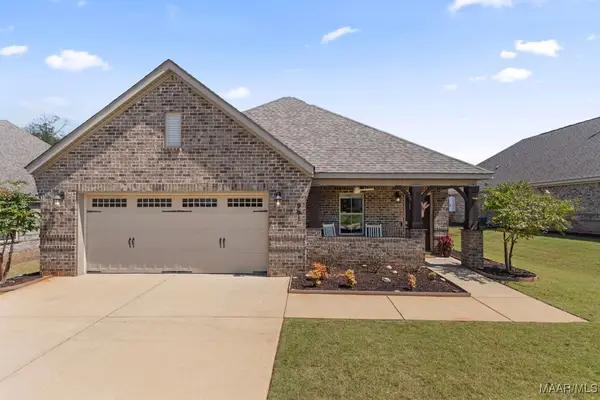 $382,500Active4 beds 3 baths2,682 sq. ft.
$382,500Active4 beds 3 baths2,682 sq. ft.961 Wheat Ridge Drive, Prattville, AL 36066
MLS# 579922Listed by: DAVID KAHN COMPANY - New
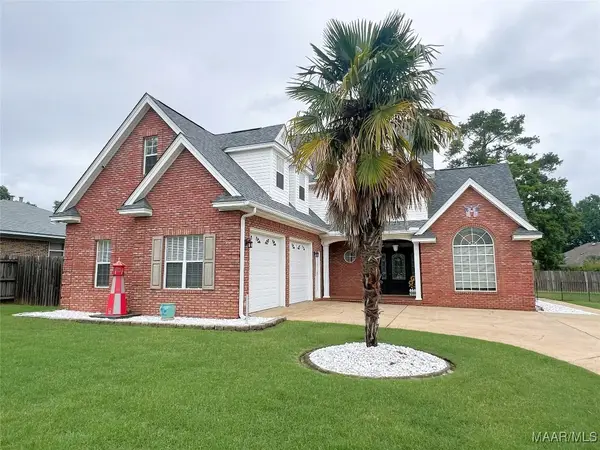 $389,900Active4 beds 4 baths3,502 sq. ft.
$389,900Active4 beds 4 baths3,502 sq. ft.309 Poplar Street, Prattville, AL 36066
MLS# 579966Listed by: THOMAS & LAND REAL EST GRP LLC - New
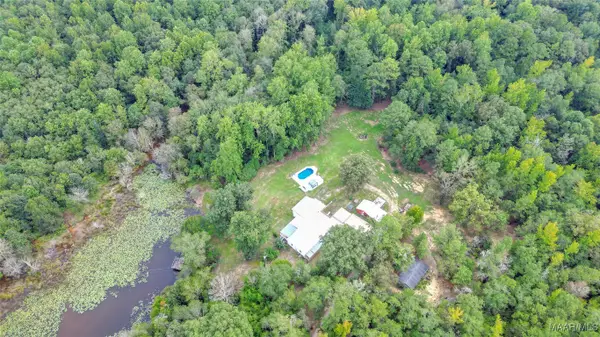 $550,000Active4 beds 3 baths2,404 sq. ft.
$550,000Active4 beds 3 baths2,404 sq. ft.694 Becky Lane, Prattville, AL 36067
MLS# 579910Listed by: BO EVANS REALTY - New
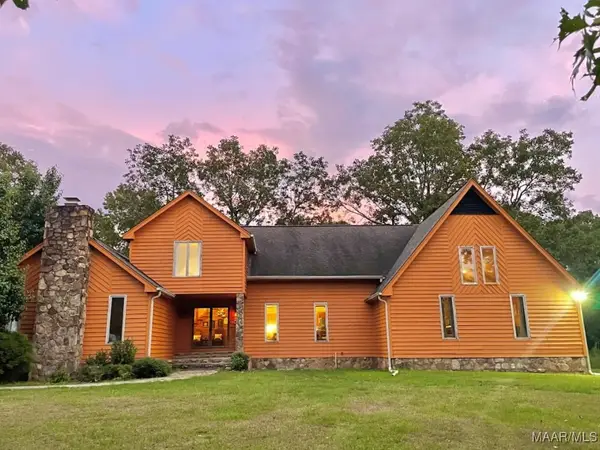 $449,900Active5 beds 4 baths5,321 sq. ft.
$449,900Active5 beds 4 baths5,321 sq. ft.141 Pecan Avenue, Prattville, AL 36067
MLS# 579940Listed by: BERRYVILLE REALTY LLC. - New
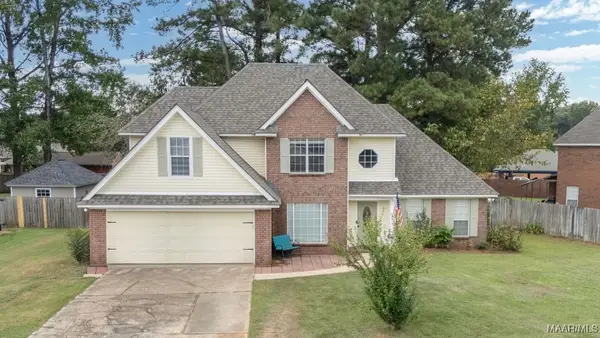 $300,000Active4 beds 2 baths2,094 sq. ft.
$300,000Active4 beds 2 baths2,094 sq. ft.907 Silver Creek Circle, Prattville, AL 36066
MLS# 579899Listed by: RE/MAX TRI-STAR - New
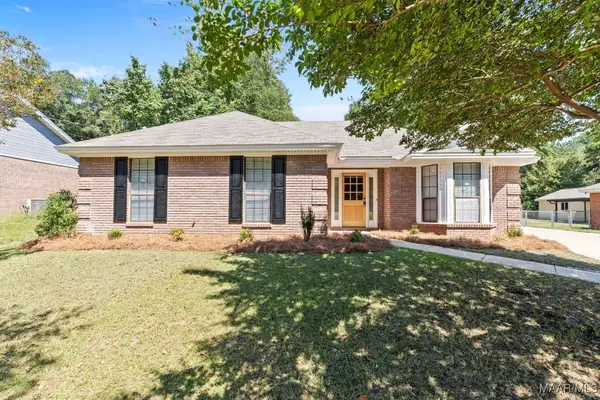 $230,000Active3 beds 2 baths1,354 sq. ft.
$230,000Active3 beds 2 baths1,354 sq. ft.117 Valley Creek Drive, Prattville, AL 36066
MLS# 579936Listed by: KW MONTGOMERY - New
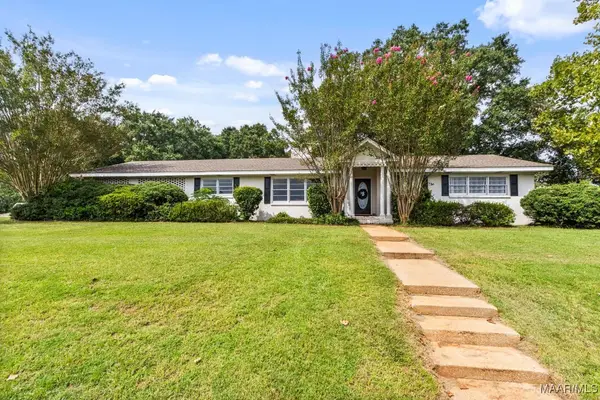 $275,000Active4 beds 4 baths2,652 sq. ft.
$275,000Active4 beds 4 baths2,652 sq. ft.1604 Guiding Way, Prattville, AL 36067
MLS# 579931Listed by: GOODLIFE REAL ESTATE, LLC.
