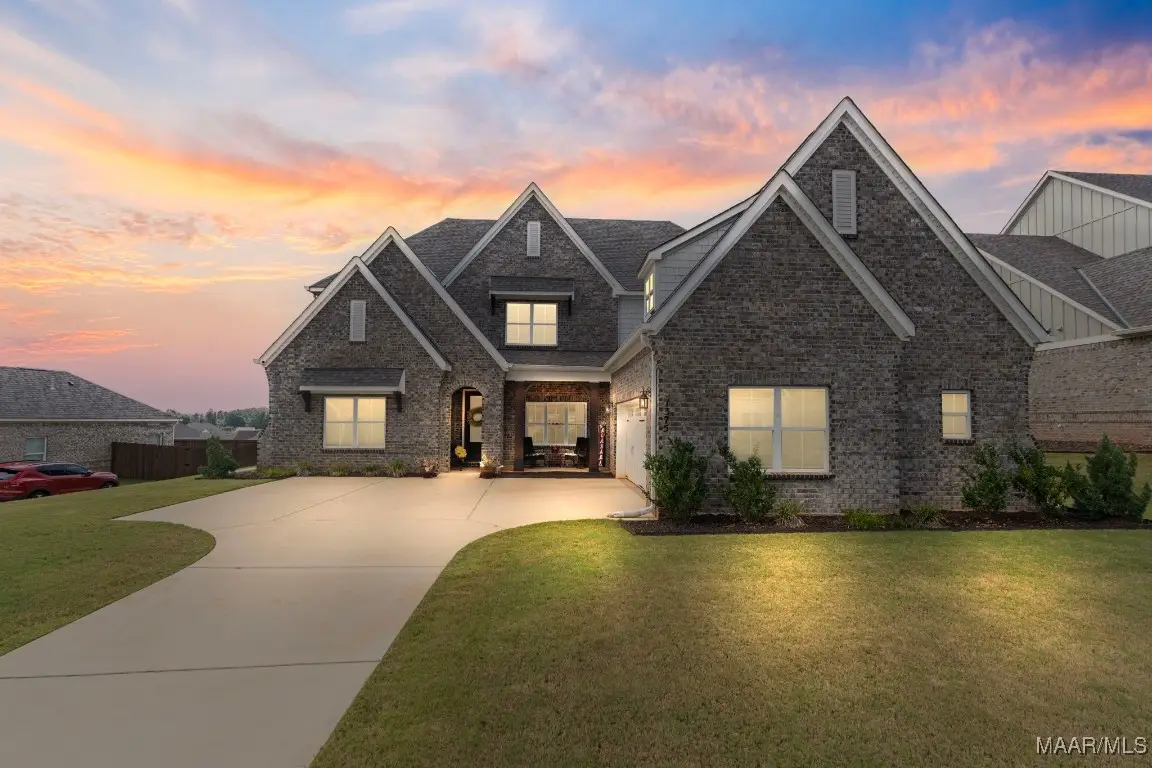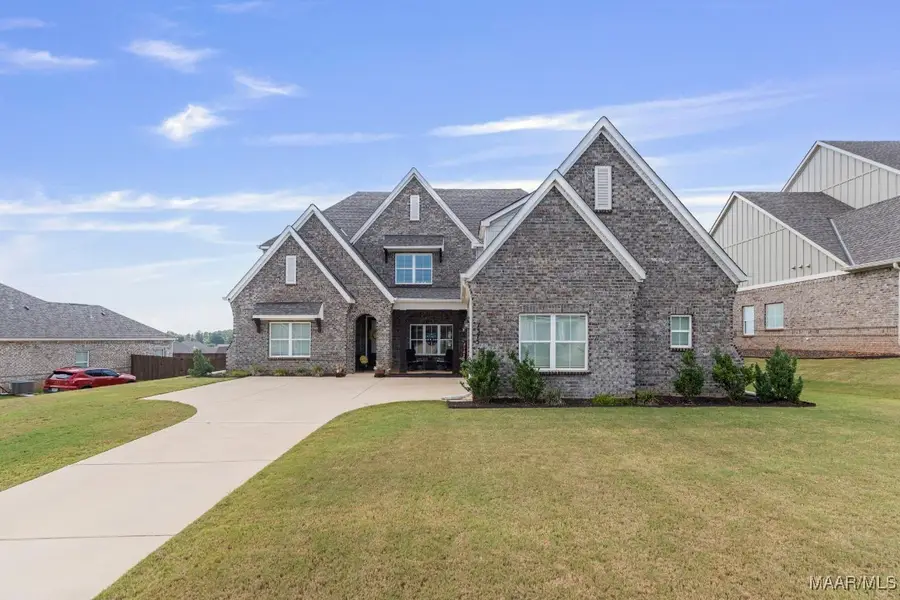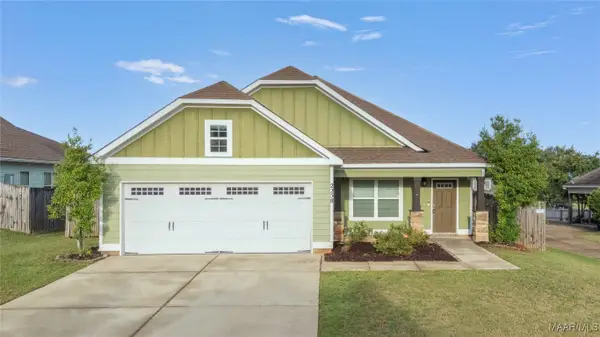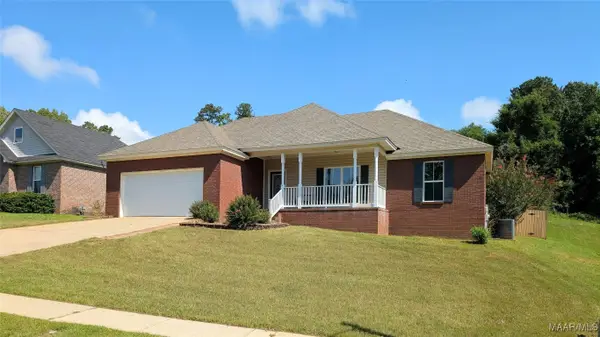1375 Witherspoon Drive S, Prattville, AL 36066
Local realty services provided by:ERA Weeks & Browning Realty, Inc.



1375 Witherspoon Drive S,Prattville, AL 36066
$650,000
- 5 Beds
- 4 Baths
- 4,278 sq. ft.
- Single family
- Active
Listed by:emilie parrott
Office:kw montgomery
MLS#:578861
Source:AL_MLSM
Price summary
- Price:$650,000
- Price per sq. ft.:$151.94
- Monthly HOA dues:$41.67
About this home
The stately “Stonington” floor plan offers one of the largest Georgian-style layouts, blending spacious private suites with open-concept living areas ideal for both comfort and entertaining.
Two primary suites are located on the first floor, each featuring its own private bathroom and walk-in closet. The main suite includes a beautifully upgraded bath with an expansive double vanity and a luxurious garden tub/shower combo. The second suite is perfect for guests, multi-generational living, or a private home office setup with its own full bath and generous closet space.
At the heart of the home, the great room provides a grand space for relaxing and entertaining. It flows seamlessly into the spacious kitchen, which showcases a beautiful double-sided island and high granite countertops—perfect for meal prep and casual seating. The kitchen also features a eye-catching custom tile backsplash which adds a stylish and personal touch to the space.
Just off the great room, the flex room offers versatility as a formal dining area or home office. When used as a dining room, you'll love the gorgeous planked wood ceiling, which adds warmth and architectural charm to every gathering.
Upstairs, you'll find a generous loft and bonus room, along with three more large bedrooms—all with walk-in closets and two full baths complete the second floor, ensuring comfort and convenience for everyone.
The Stonington plan delivers a harmonious balance of privacy and open living, with elegant finishes and thoughtful upgrades that make it truly feel like home. Call your favorite Realtor today to schedule a tour of this one of a kind home.
Contact an agent
Home facts
- Year built:2022
- Listing Id #:578861
- Added:5 day(s) ago
- Updated:August 09, 2025 at 03:46 AM
Rooms and interior
- Bedrooms:5
- Total bathrooms:4
- Full bathrooms:4
- Living area:4,278 sq. ft.
Heating and cooling
- Cooling:Central Air, Electric
- Heating:Central, Gas
Structure and exterior
- Year built:2022
- Building area:4,278 sq. ft.
- Lot area:0.32 Acres
Schools
- High school:Prattville High School
- Elementary school:Prattville Elementary School
Utilities
- Water:Public
- Sewer:Public Sewer
Finances and disclosures
- Price:$650,000
- Price per sq. ft.:$151.94
New listings near 1375 Witherspoon Drive S
- New
 $449,900Active4 beds 3 baths3,259 sq. ft.
$449,900Active4 beds 3 baths3,259 sq. ft.1287 Tallant Drive, Prattville, AL 36067
MLS# 579124Listed by: REALTY CENTRAL - New
 $485,000Active5 beds 4 baths3,410 sq. ft.
$485,000Active5 beds 4 baths3,410 sq. ft.1294 Charleston Drive, Prattville, AL 36066
MLS# 579100Listed by: CENTURY 21 PRESTIGE - New
 $334,900Active4 beds 2 baths2,084 sq. ft.
$334,900Active4 beds 2 baths2,084 sq. ft.2258 Gathering Way, Prattville, AL 36066
MLS# 578850Listed by: KW MONTGOMERY - New
 $229,000Active3 beds 2 baths1,645 sq. ft.
$229,000Active3 beds 2 baths1,645 sq. ft.311 Walker Street, Prattville, AL 36067
MLS# 579044Listed by: BELL & CORWIN, INC. - New
 $196,875Active15.75 Acres
$196,875Active15.75 Acres2944 Hwy 82 Highway W, Prattville, AL 36067
MLS# 578965Listed by: THE LAND GROUP AT RHA - New
 $465,000Active4 beds 2 baths1,866 sq. ft.
$465,000Active4 beds 2 baths1,866 sq. ft.279 Gardner Road, Prattville, AL 36067
MLS# 578900Listed by: BERRYVILLE REALTY LLC. - New
 $403,234Active5 beds 3 baths2,682 sq. ft.
$403,234Active5 beds 3 baths2,682 sq. ft.125 Wasden Way, Prattville, AL 36066
MLS# 578943Listed by: PORCH LIGHT REAL ESTATE, LLC. - New
 $227,500Active3 beds 2 baths1,395 sq. ft.
$227,500Active3 beds 2 baths1,395 sq. ft.1660 Buena Vista Boulevard, Prattville, AL 36067
MLS# 578928Listed by: CHOSEN REALTY, LLC. - New
 $255,000Active4 beds 2 baths1,834 sq. ft.
$255,000Active4 beds 2 baths1,834 sq. ft.134 Live Oak Drive, Prattville, AL 36067
MLS# 578907Listed by: PARTNERS REALTY
