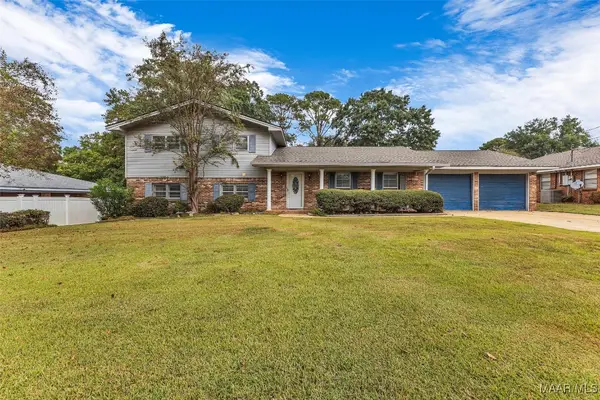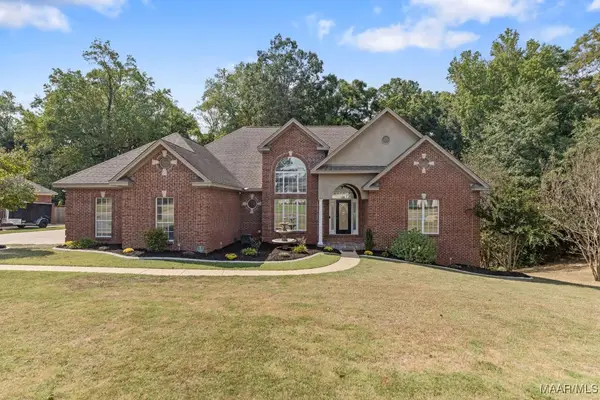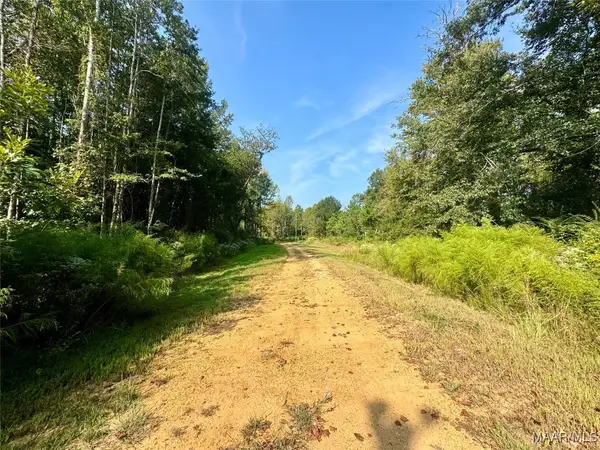782 Park Lane, Prattville, AL 36067
Local realty services provided by:ERA Enterprise Realty Associates
782 Park Lane,Prattville, AL 36067
$278,665
- 4 Beds
- 2 Baths
- 1,745 sq. ft.
- Single family
- Active
Listed by:philip goodwyn
Office:goodwyn building co., inc.
MLS#:580251
Source:AL_MLSM
Price summary
- Price:$278,665
- Price per sq. ft.:$159.69
- Monthly HOA dues:$14.08
About this home
Walk up to this modern brick one story home adorned with large windows and a fitting two car garage. The Magnolia floor plan boasts four generously sized bedrooms and two well sized bathrooms. Forget about the day as you soak in the luxurious tub nestled inside the owner’s suite; a bathroom that also offers dual vanities, and one of two owner’s suite walk-in closets. The Magnolia’s spacious open floor plan is perfect for a quiet evening alone or hosting a large gathering with its grand wood burning fireplace that center family room. However, it will be the large eat in kitchen with wood cabinets and a breakfast nook that is the real showstopper. The kitchen, which has a generously sized pantry and peninsula opens to a separate dining room where you can have quick meals on the go or serve large crowds with ease! It is not just what you can see that will win you over, but what you cannot, every room in the house is well cooled in the summer and toasty in the winter due to spray foam insulation. This brand-new up-to-date maintenance free home offers a peace of mind and a piece of saving with stainless steel appliances and fans, energy consumption monitors, and a heat pump hot water heater, so no one in the home runs out regardless of how long their shower or soak is. Imagine all the possibilities for living and relaxing that the modern, convenient, and move-in ready Magnolia floor plan offers.
Contact an agent
Home facts
- Year built:2025
- Listing ID #:580251
- Added:1 day(s) ago
- Updated:September 27, 2025 at 02:20 PM
Rooms and interior
- Bedrooms:4
- Total bathrooms:2
- Full bathrooms:2
- Living area:1,745 sq. ft.
Heating and cooling
- Cooling:Central Air, Electric
- Heating:Heat Pump
Structure and exterior
- Year built:2025
- Building area:1,745 sq. ft.
Schools
- High school:Prattville High School
- Elementary school:Prattville Elementary School
Utilities
- Water:Public
- Sewer:Public Sewer
Finances and disclosures
- Price:$278,665
- Price per sq. ft.:$159.69
New listings near 782 Park Lane
- New
 $299,900Active4 beds 2 baths2,652 sq. ft.
$299,900Active4 beds 2 baths2,652 sq. ft.1261 Plum Street, Prattville, AL 36066
MLS# 580351Listed by: REAL BROKER, LLC. - New
 $615,000Active4 beds 3 baths3,645 sq. ft.
$615,000Active4 beds 3 baths3,645 sq. ft.1565 Rolling Hills Drive, Prattville, AL 36067
MLS# 580356Listed by: EXIT ROYAL REALTY - New
 $240,000Active3 beds 2 baths1,509 sq. ft.
$240,000Active3 beds 2 baths1,509 sq. ft.1684 Hawthorne Lane, Prattville, AL 36066
MLS# 580289Listed by: CAMELOT PROPERTIES LLC. - New
 $519,999Active5 beds 4 baths3,853 sq. ft.
$519,999Active5 beds 4 baths3,853 sq. ft.938 Silver Creek Circle, Prattville, AL 36066
MLS# 580358Listed by: EXP REALTY, LLC. - SOUTHERN BR - New
 $192,500Active3 beds 2 baths1,294 sq. ft.
$192,500Active3 beds 2 baths1,294 sq. ft.519 Mt Airy Drive, Prattville, AL 36067
MLS# 580335Listed by: KW MONTGOMERY - New
 Listed by ERA$425,000Active5 beds 3 baths2,754 sq. ft.
Listed by ERA$425,000Active5 beds 3 baths2,754 sq. ft.119 Herman Drive, Prattville, AL 36066
MLS# 580299Listed by: ERA WEEKS & BROWNING REALTY - New
 $199,900Active3 beds 2 baths1,344 sq. ft.
$199,900Active3 beds 2 baths1,344 sq. ft.131 Leigh Drive, Prattville, AL 36067
MLS# 580271Listed by: BLOCTON REALTY SOLUTIONS, LLC. - New
 $133,355Active7.45 Acres
$133,355Active7.45 Acres651 Merritt Lane, Prattville, AL 36067
MLS# 580242Listed by: THOMAS & LAND REAL EST GRP LLC - Open Sun, 2 to 4pmNew
 $699,000Active4 beds 4 baths3,592 sq. ft.
$699,000Active4 beds 4 baths3,592 sq. ft.962 Fireside Drive, Prattville, AL 36067
MLS# 580132Listed by: KW MONTGOMERY
