121 CLIFF ROAD, Sterrett, AL 35147
Local realty services provided by:ERA Byars Realty
Listed by: mary dunnaway, josh dunnaway
Office: down south realty inc
MLS#:21431526
Source:AL_BAMLS
Price summary
- Price:$525,000
- Price per sq. ft.:$182.55
About this home
Convenience meets community in this home. Every detail is designed for family enjoyment.That's the reality waiting for you in this exceptional 4-bdrm, 3 full bath & 2 half bath home.This home caters to every stage of family life.The main lvl offers an effortless flow between the island kitchen w/quartz countertops & eating area + formal dining room & relaxing living room. After a long day, retreat to your peaceful master ste, where a tub & sitting area create a wonderful escape to unwind. Upstairs, everyone will love their own space, featuring 3 bdrms with walk-in closets, + the coveted "teenager's delight" extra closet w/so much space. The flexible basement provides more room to grow, with spacious den, half bath & storage for all your family's needs. But the appeal doesn't stop at your doorstep. Step outside to a vibrant community hub with a park, soccer fields, & courts for pickleball & basketball. Adventure awaits on the hiking trls. Zoned for Mt. Laurel Elem. & Oak Mtn Mid/High.
Contact an agent
Home facts
- Year built:2002
- Listing ID #:21431526
- Added:92 day(s) ago
- Updated:December 18, 2025 at 02:45 AM
Rooms and interior
- Bedrooms:4
- Total bathrooms:5
- Full bathrooms:3
- Half bathrooms:2
- Living area:2,876 sq. ft.
Heating and cooling
- Cooling:Central
- Heating:Central
Structure and exterior
- Year built:2002
- Building area:2,876 sq. ft.
- Lot area:0.38 Acres
Schools
- High school:OAK MOUNTAIN
- Middle school:OAK MOUNTAIN
- Elementary school:MT LAUREL
Utilities
- Water:Public Water
- Sewer:Septic
Finances and disclosures
- Price:$525,000
- Price per sq. ft.:$182.55
New listings near 121 CLIFF ROAD
- New
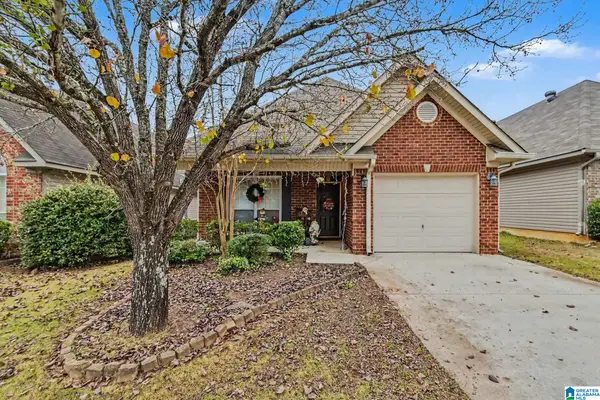 $259,900Active3 beds 2 baths1,107 sq. ft.
$259,900Active3 beds 2 baths1,107 sq. ft.2479 FOREST LAKES LANE, Sterrett, AL 35147
MLS# 21438571Listed by: REALTYSOUTH CHELSEA BRANCH 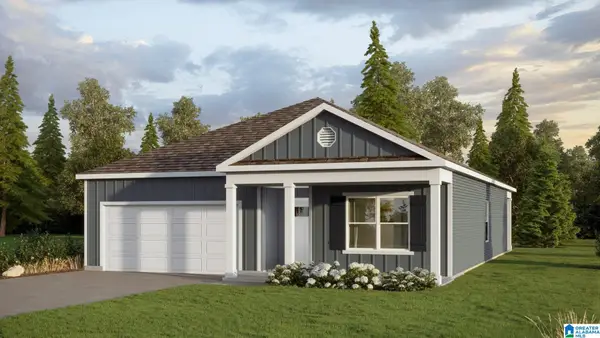 $333,900Pending4 beds 2 baths1,774 sq. ft.
$333,900Pending4 beds 2 baths1,774 sq. ft.305 WILLOUGHBY ROAD, Sterrett, AL 35147
MLS# 21438510Listed by: DHI REALTY OF ALABAMA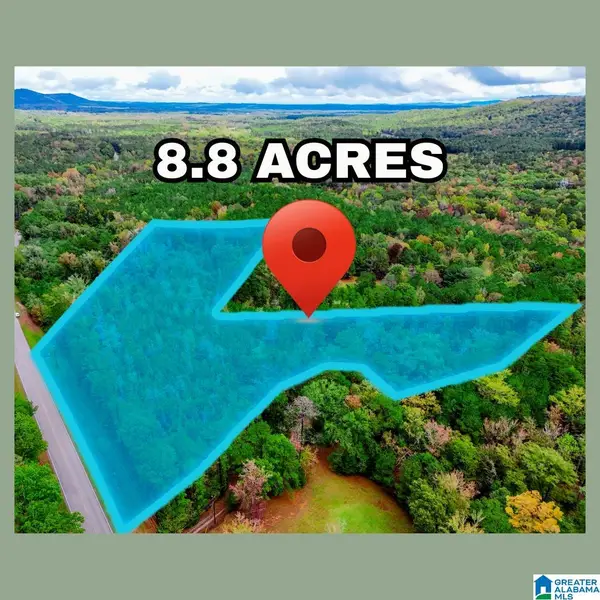 Listed by ERA$255,490Active8.8 Acres
Listed by ERA$255,490Active8.8 Acres0 BEAR CREEK ROAD, Sterrett, AL 35147
MLS# 21437843Listed by: ERA KING REAL ESTATE - BIRMINGHAM $322,400Active4 beds 2 baths1,774 sq. ft.
$322,400Active4 beds 2 baths1,774 sq. ft.284 WILLOUGHBY ROAD, Sterrett, AL 35147
MLS# 21437124Listed by: DHI REALTY OF ALABAMA $294,900Active3 beds 2 baths1,376 sq. ft.
$294,900Active3 beds 2 baths1,376 sq. ft.288 WILLOUGHBY ROAD, Sterrett, AL 35147
MLS# 21437128Listed by: DHI REALTY OF ALABAMA $302,400Active4 beds 2 baths1,497 sq. ft.
$302,400Active4 beds 2 baths1,497 sq. ft.292 WILLOUGHBY ROAD, Sterrett, AL 35147
MLS# 21437129Listed by: DHI REALTY OF ALABAMA $529,900Active4 beds 4 baths2,747 sq. ft.
$529,900Active4 beds 4 baths2,747 sq. ft.138 OVERVIEW DRIVE, Sterrett, AL 35147
MLS# 21436912Listed by: WEBB & COMPANY REALTY $469,900Active4 beds 3 baths2,721 sq. ft.
$469,900Active4 beds 3 baths2,721 sq. ft.149 LINWOOD ROAD, Sterrett, AL 35147
MLS# 21436476Listed by: ARC REALTY VESTAVIA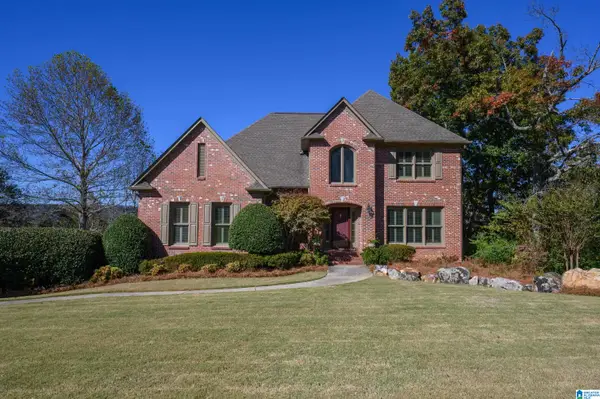 $549,900Active5 beds 5 baths3,559 sq. ft.
$549,900Active5 beds 5 baths3,559 sq. ft.456 CONROY CIRCLE, Sterrett, AL 35147
MLS# 21435942Listed by: LOCAL REALTY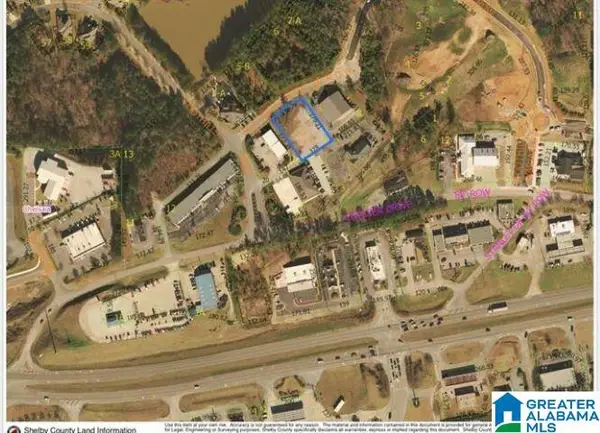 $150,000Active0.53 Acres
$150,000Active0.53 Acres308 FOOTHILLS PLACE, Sterrett, AL 35147
MLS# 21435872Listed by: LUCKY REALTY OF ALABAMA LLC
