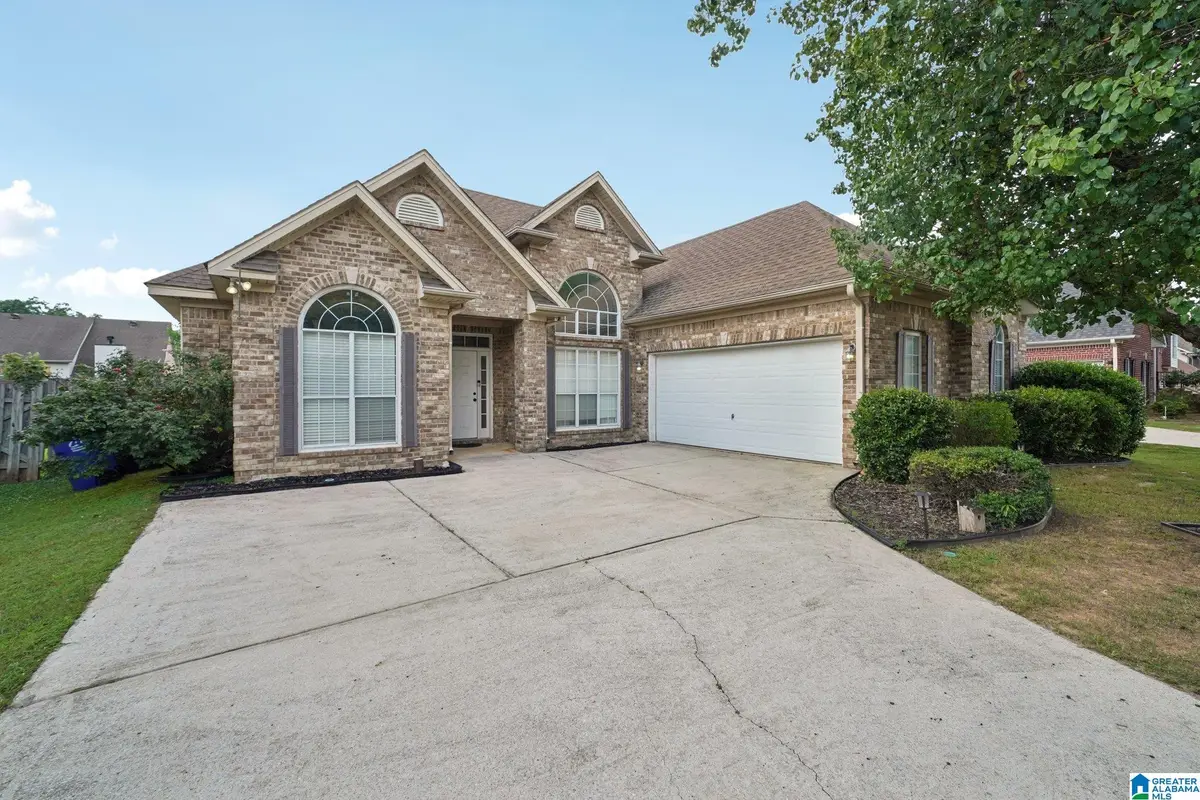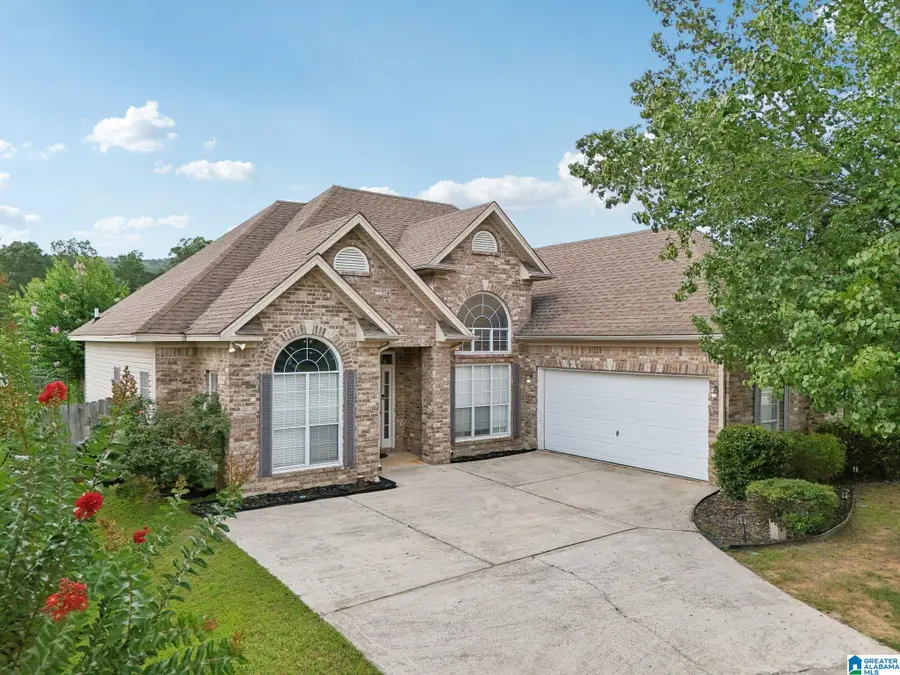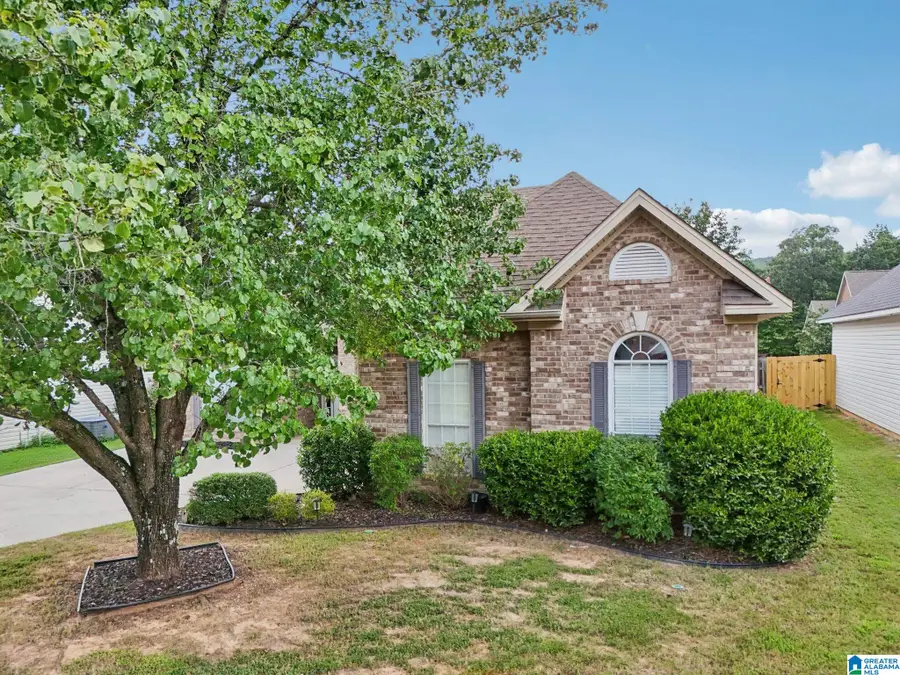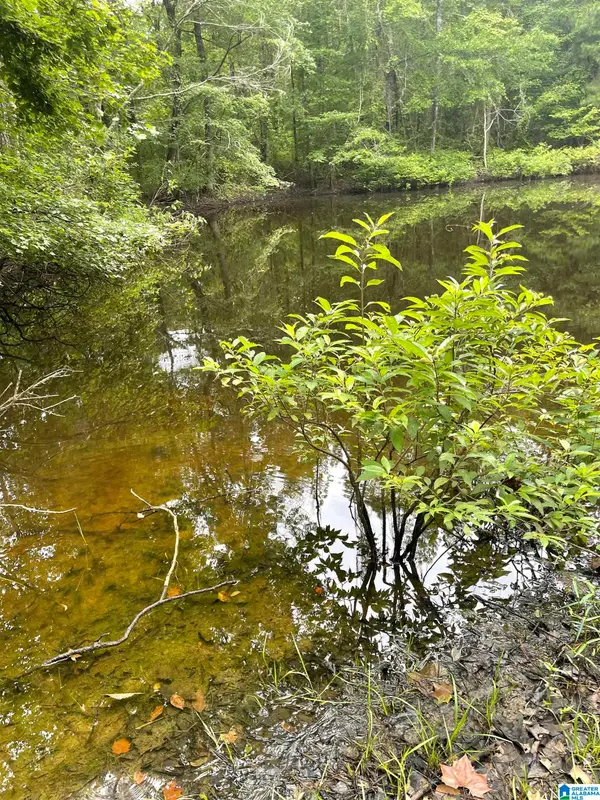2249 FOREST LAKES LANE, Sterrett, AL 35147
Local realty services provided by:ERA King Real Estate Company, Inc.



Listed by:christina james
Office:keller williams realty hoover
MLS#:21426080
Source:AL_BAMLS
Price summary
- Price:$305,000
- Price per sq. ft.:$194.02
About this home
Welcome to this beautiful 3-bedroom, 2-bath brick/vinyl home in the highly desired Chelsea school zone. Featuring a spacious split-bedroom layout with soaring 9' and 16' ceilings, the home offers an inviting living room with a gas log fireplace, tile hearth, and crown molding. The formal dining room showcases a triple Palladian window, chair rail, and wainscoting, while the eat-in kitchen includes a breakfast bar, eat-in area and a convenient pass-thru to the living area. The oversized primary suite boasts a double tray ceiling, Palladian window, sitting area, and a luxurious bath with cultured marble dual vanity, garden tub, separate shower, and a walk-in closet. Additional highlights include a 2-car garage, pull-down attic stairs with partially floored storage, drop-in dual pane windows, a large flat backyard with open patio, and a covered front porch. Based on the popular “Huntsville” floor plan and equipped with underground utilities, this home is move-in ready and waiting for you!
Contact an agent
Home facts
- Year built:2002
- Listing Id #:21426080
- Added:21 day(s) ago
- Updated:August 15, 2025 at 02:46 AM
Rooms and interior
- Bedrooms:3
- Total bathrooms:2
- Full bathrooms:2
- Living area:1,572 sq. ft.
Heating and cooling
- Cooling:Central
- Heating:Central
Structure and exterior
- Year built:2002
- Building area:1,572 sq. ft.
- Lot area:0.17 Acres
Schools
- High school:CHELSEA
- Middle school:CHELSEA
- Elementary school:CHELSEA PARK
Utilities
- Water:Public Water
- Sewer:Sewer Connected
Finances and disclosures
- Price:$305,000
- Price per sq. ft.:$194.02
New listings near 2249 FOREST LAKES LANE
- New
 $520,000Active5 beds 4 baths3,536 sq. ft.
$520,000Active5 beds 4 baths3,536 sq. ft.7727 BEAR CREEK ROAD, Sterrett, AL 35147
MLS# 21427630Listed by: REALTYSOUTH CHELSEA BRANCH - New
 $839,900Active5 beds 3 baths2,474 sq. ft.
$839,900Active5 beds 3 baths2,474 sq. ft.11332 HIGHWAY 55, Sterrett, AL 35147
MLS# 21427156Listed by: KELLER WILLIAMS REALTY VESTAVIA  $112,800Active9.4 Acres
$112,800Active9.4 Acres#1 HIGHWAY 55, Vandiver, AL 35176
MLS# 21425642Listed by: REALTYSOUTH CHELSEA BRANCH $254,900Active3 beds 2 baths1,157 sq. ft.
$254,900Active3 beds 2 baths1,157 sq. ft.318 FOREST LAKES DRIVE, Sterrett, AL 35147
MLS# 21427032Listed by: REALTYSOUTH-OTM-ACTON RD $440,000Active4 beds 3 baths2,236 sq. ft.
$440,000Active4 beds 3 baths2,236 sq. ft.305 WOODBURY DRIVE, Sterrett, AL 35147
MLS# 21426985Listed by: MOVEMENT REALTY LLC $210,000Active2 beds 2 baths1,171 sq. ft.
$210,000Active2 beds 2 baths1,171 sq. ft.2504 FOREST LAKES LANE, Sterrett, AL 35147
MLS# 21426632Listed by: EVERNEST TOO $264,900Active2 beds 2 baths1,138 sq. ft.
$264,900Active2 beds 2 baths1,138 sq. ft.2532 FOREST LAKES DRIVE, Sterrett, AL 35147
MLS# 21426541Listed by: LUCKY REALTY OF ALABAMA LLC $339,000Active4 beds 3 baths2,222 sq. ft.
$339,000Active4 beds 3 baths2,222 sq. ft.473 FOREST LAKES DRIVE, Sterrett, AL 35147
MLS# 21425879Listed by: RE/MAX ADVANTAGE SOUTH $275,000Active2 beds 2 baths1,400 sq. ft.
$275,000Active2 beds 2 baths1,400 sq. ft.115 STERRETT DRIVE, Sterrett, AL 35147
MLS# 21425798Listed by: IRONWOOD REALTY LLC
