1115 CREEKSIDE CIRCLE, Talladega, AL 35160
Local realty services provided by:ERA Waldrop Real Estate
1115 CREEKSIDE CIRCLE,Talladega, AL 35160
$1,375,000
- 4 Beds
- 4 Baths
- 4,519 sq. ft.
- Farm
- Active
Listed by: joey crews, chad barnett
Office: keller williams realty group
MLS#:21431729
Source:AL_BAMLS
Price summary
- Price:$1,375,000
- Price per sq. ft.:$304.27
About this home
Welcome to country living at its best! This 62-acre homestead is located in the county w/ no municipal restrictions & features corn fields, a creek, barn w/ horse stables, dog kennels, extra-large garage workshop & a gorgeous in-ground pool w/ diving board. Traditional home offers a huge wrap around porch showcasing countryside views of corn fields. The foyer stairwell is accented by a vintage newel post salvaged from a New Orleans home. The main level floor plan includes Formal Living & Dining, Den w/ fireplace, Kitchen w/ breakfast nook, Sunroom overlooking pool, Rec Room w/ wet bar, half bath for guests, laundry room & a spacious Primary Suite that has a sitting nook w/ fireplace, big walk-in closet, 2nd closet & spacious en-suite bath. Upstairs has tons of closet space + walk-in attic storage, w/ more storage in Basement. There is ample parking w/ attached double carport on the main level, 2-bay garage in the basement, parking pad, and detached 3-bay garage/workshop. Call today!!!
Contact an agent
Home facts
- Year built:1987
- Listing ID #:21431729
- Added:57 day(s) ago
- Updated:November 15, 2025 at 04:58 PM
Rooms and interior
- Bedrooms:4
- Total bathrooms:4
- Full bathrooms:3
- Half bathrooms:1
- Living area:4,519 sq. ft.
Heating and cooling
- Cooling:3+ Systems, Central, Dual Systems, Electric, Heat Pump
- Heating:3+ Systems, Central, Electric, Heat Pump
Structure and exterior
- Year built:1987
- Building area:4,519 sq. ft.
- Lot area:62 Acres
Schools
- High school:WINTERBORO
- Middle school:WINTERBORO
- Elementary school:SYCAMORE
Utilities
- Water:Well Water
- Sewer:Septic
Finances and disclosures
- Price:$1,375,000
- Price per sq. ft.:$304.27
New listings near 1115 CREEKSIDE CIRCLE
- New
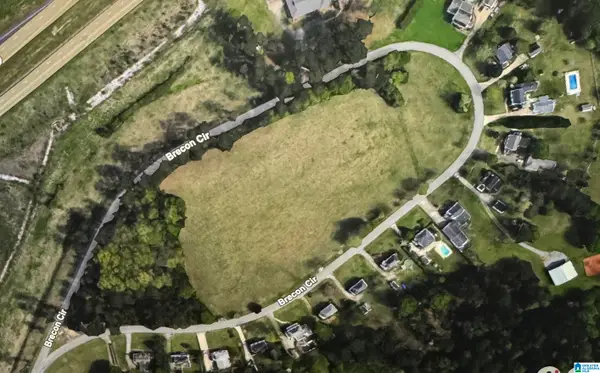 $129,900Active8 Acres
$129,900Active8 Acres0000 BRECON CIRCLE, Talladega, AL 35160
MLS# 21436824Listed by: EXP REALTY, LLC CENTRAL - New
 $274,500Active2 beds 2 baths1,147 sq. ft.
$274,500Active2 beds 2 baths1,147 sq. ft.475 RIVER FOREST LANE, Talladega, AL 35160
MLS# 21436218Listed by: LAKE HOMES REALTY OF WEST ALABAMA - New
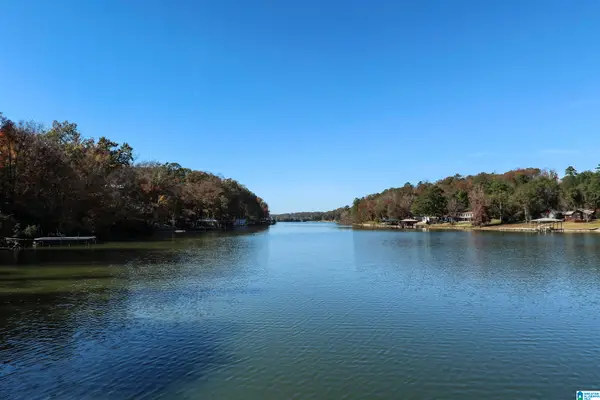 $850,000Active3 beds 4 baths4,157 sq. ft.
$850,000Active3 beds 4 baths4,157 sq. ft.793 SHELTON SHORES DRIVE, Talladega, AL 35160
MLS# 21436716Listed by: KELLER WILLIAMS REALTY GROUP - New
 Listed by ERA$239,950Active3 beds 2 baths1,536 sq. ft.
Listed by ERA$239,950Active3 beds 2 baths1,536 sq. ft.1216 PONDEROSA DRIVE, Talladega, AL 35160
MLS# 21436574Listed by: ERA KING REAL ESTATE - New
 $149,900Active11 Acres
$149,900Active11 Acres7070 RENDALIA MOTORWAY, Talladega, AL 35160
MLS# 21436501Listed by: SOUTHEASTERN LAND GROUP - New
 $565,000Active4 beds 2 baths1,673 sq. ft.
$565,000Active4 beds 2 baths1,673 sq. ft.817 N LAKESHORE DRIVE, Talladega, AL 35160
MLS# 21436431Listed by: RE/MAX MARKETPLACE - New
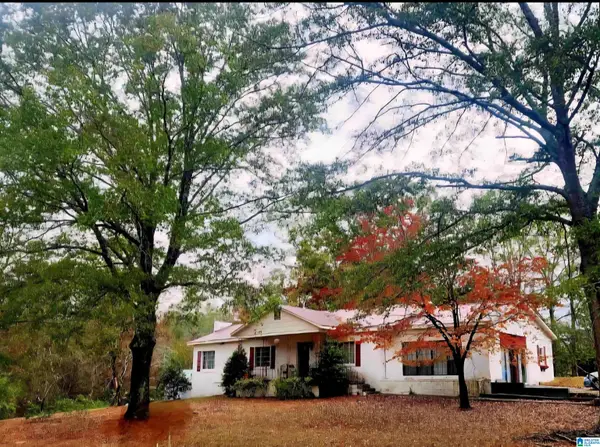 $120,000Active3 beds 2 baths2,114 sq. ft.
$120,000Active3 beds 2 baths2,114 sq. ft.5810 STEMLEY BRIDGE ROAD, Talladega, AL 35160
MLS# 21435936Listed by: IXL REAL ESTATE BIRMINGHAM 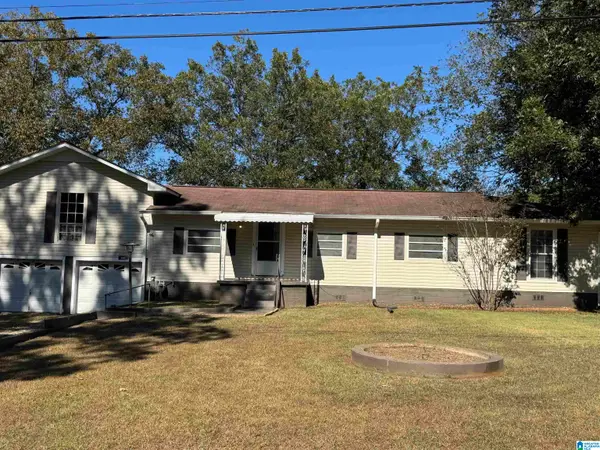 $172,500Pending3 beds 2 baths1,776 sq. ft.
$172,500Pending3 beds 2 baths1,776 sq. ft.119 WAITES ROAD, Talladega, AL 35160
MLS# 21435848Listed by: RE VISION UNLIMITED LLC DBA RE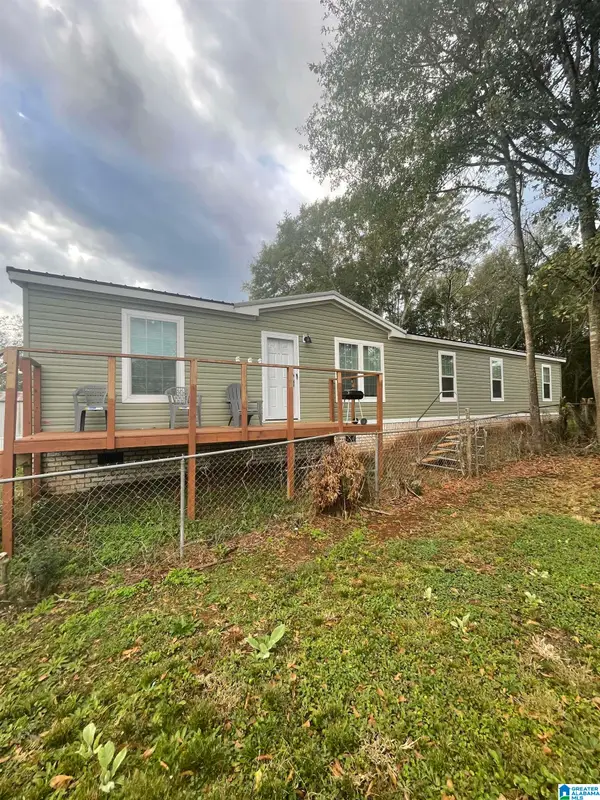 $225,000Active4 beds 2 baths1,904 sq. ft.
$225,000Active4 beds 2 baths1,904 sq. ft.236 CHANDLER STREET, Talladega, AL 35160
MLS# 21435723Listed by: PRIME PROPERTIES REAL ESTATE, LLC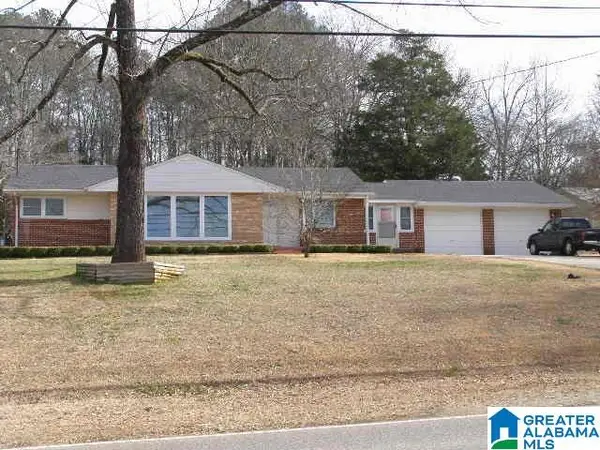 $199,900Active3 beds 2 baths1,361 sq. ft.
$199,900Active3 beds 2 baths1,361 sq. ft.1730 ALLISON MILL ROAD, Talladega, AL 35160
MLS# 21435630Listed by: PORTER & PORTER COMPANY
