395 LAKELAND HILLS DRIVE, Talladega, AL 35160
Local realty services provided by:ERA Byars Realty
Listed by:gail hutton
Office:all star realty
MLS#:21407164
Source:AL_BAMLS
Price summary
- Price:$469,900
- Price per sq. ft.:$293.69
About this home
Seller Offering $3,500 Buyer's Closing Costs or Rate Buy Down! Enjoy stunning mountain views on Logan Martin with 97’ of waterfront, featuring a covered boat dock, sun deck, boat lift, toy closet, fridge, and swim ladder. Main channel year-round deep water. The bright open floor plan boasts a 21'; ceiling, abundant natural light, Anderson windows and doors, a wood-burning fireplace, shiplap accents, and farmhouse fixtures. The kitchen includes like-new stainless steel appliances, shaker cabinets, and granite countertops. The primary bath features a large jet tub and a separate rain shower. Hardwood and tile flooring with carpet upstairs. Large covered deck with a built-in grill and granite counter. Additional features: partial basement with steel roll-up door, gutter screens, whole-house fan, and a 10x12 storage building. Community amenities include a pool, clubhouse, tennis/pickleball courts, boat launch, and common area. Low-maintenance lake life in a tranquil, woodsy setting.
Contact an agent
Home facts
- Year built:2019
- Listing ID #:21407164
- Added:249 day(s) ago
- Updated:September 27, 2025 at 03:48 AM
Rooms and interior
- Bedrooms:2
- Total bathrooms:2
- Full bathrooms:2
- Living area:1,600 sq. ft.
Heating and cooling
- Cooling:Central
- Heating:Central
Structure and exterior
- Year built:2019
- Building area:1,600 sq. ft.
- Lot area:0.35 Acres
Schools
- High school:CHILDERSBURG
- Middle school:CHILDERSBURG
- Elementary school:STEMLEY ROAD
Utilities
- Water:Public Water
- Sewer:Sewer Connected
Finances and disclosures
- Price:$469,900
- Price per sq. ft.:$293.69
New listings near 395 LAKELAND HILLS DRIVE
- New
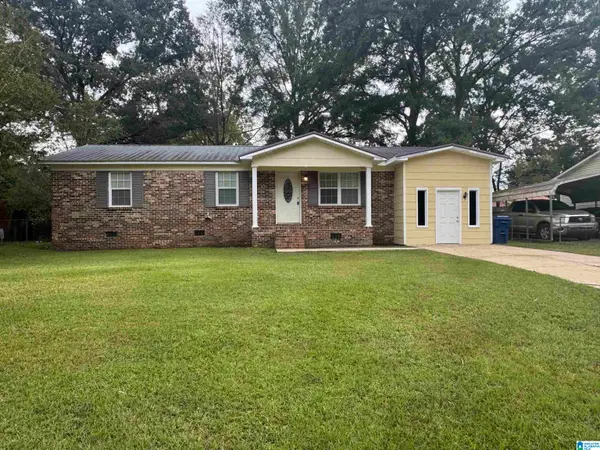 $155,400Active4 beds 3 baths1,400 sq. ft.
$155,400Active4 beds 3 baths1,400 sq. ft.211 WELCH AVENUE, Talladega, AL 35160
MLS# 21432397Listed by: ALAHOMES REALTY - New
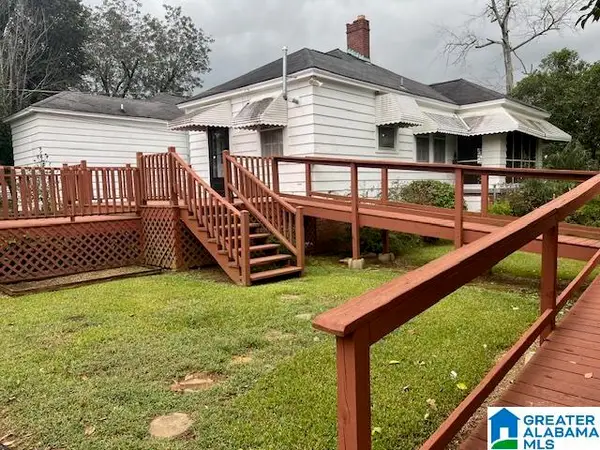 $145,000Active3 beds 2 baths1,498 sq. ft.
$145,000Active3 beds 2 baths1,498 sq. ft.101 CHARLES STREET, Talladega, AL 35160
MLS# 21432383Listed by: PORTER & PORTER COMPANY - New
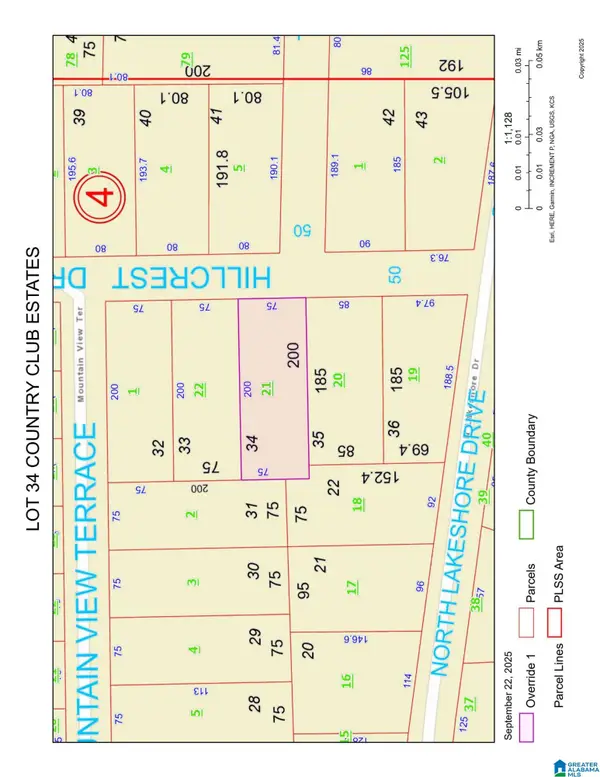 $5,000Active0.34 Acres
$5,000Active0.34 Acres0 HILLCREST DRIVE, Talladega, AL 35160
MLS# 21432250Listed by: EXIT REALTY CAHABA - New
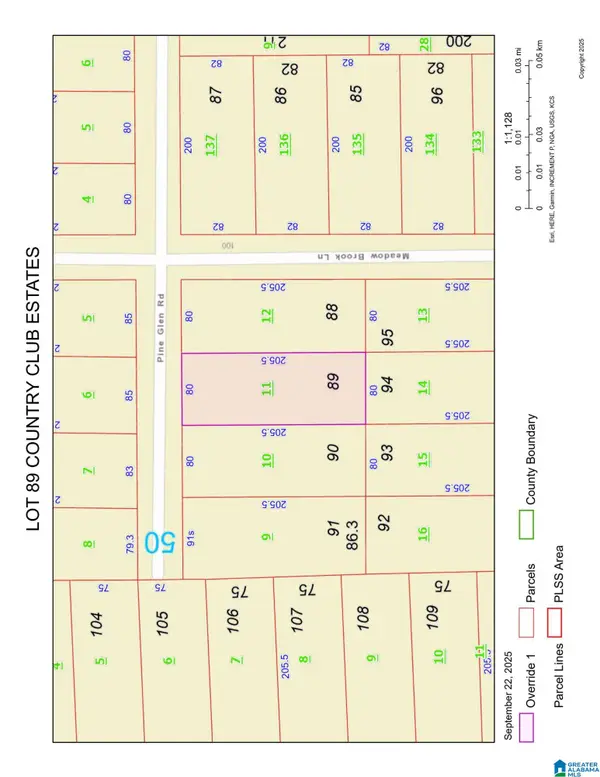 $11,500Active0.38 Acres
$11,500Active0.38 Acres0 0 PINE GLEN ROAD, Talladega, AL 35160
MLS# 21432251Listed by: EXIT REALTY CAHABA - New
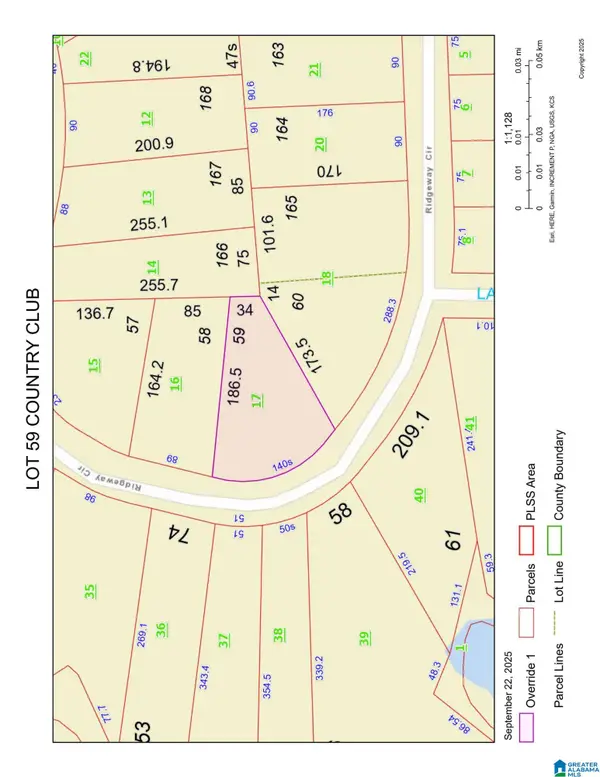 $17,500Active0.6 Acres
$17,500Active0.6 Acres0 RIDGEWAY CIRCLE, Talladega, AL 35160
MLS# 21432252Listed by: EXIT REALTY CAHABA - New
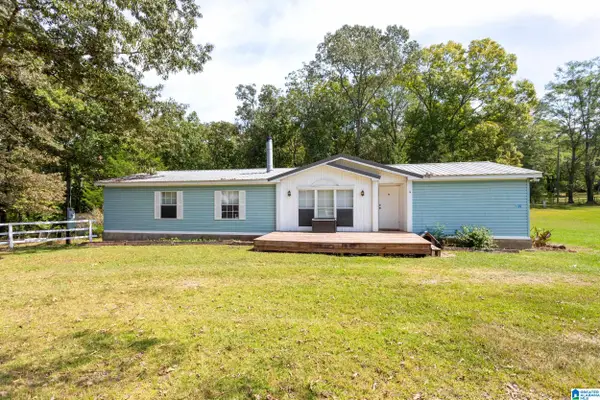 $210,000Active3 beds 2 baths1,792 sq. ft.
$210,000Active3 beds 2 baths1,792 sq. ft.1838 SPRING HILL ROAD, Talladega, AL 35160
MLS# 21432220Listed by: SOUTHERN HOMETOWN SELLING, LLC - New
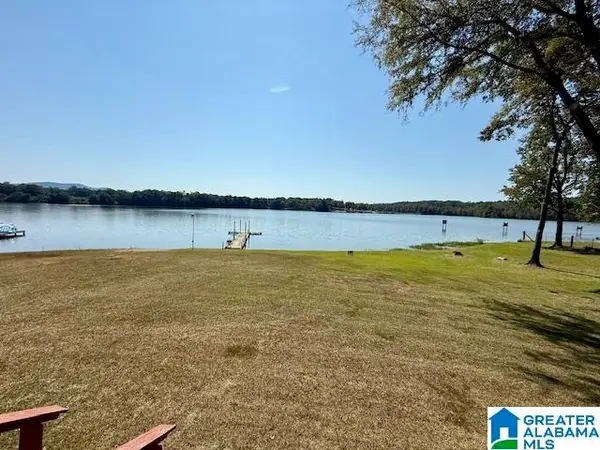 Listed by ERA$249,000Active2 beds 1 baths956 sq. ft.
Listed by ERA$249,000Active2 beds 1 baths956 sq. ft.1065 WHITE OAK LANE, Talladega, AL 35160
MLS# 21432197Listed by: ERA KING REAL ESTATE - PELL CITY - New
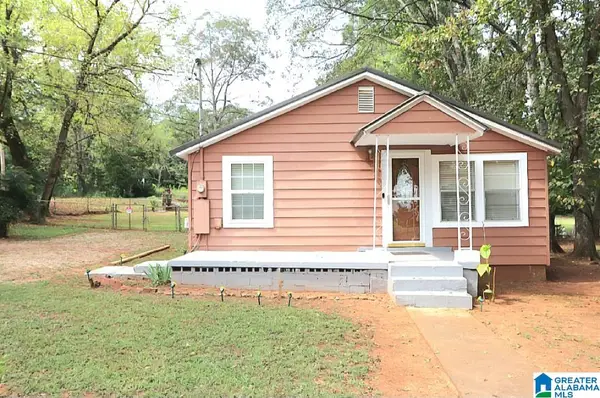 $150,000Active3 beds 3 baths1,440 sq. ft.
$150,000Active3 beds 3 baths1,440 sq. ft.885 ELM STREET, Talladega, AL 35160
MLS# 21432187Listed by: ALAHOMES REALTY - New
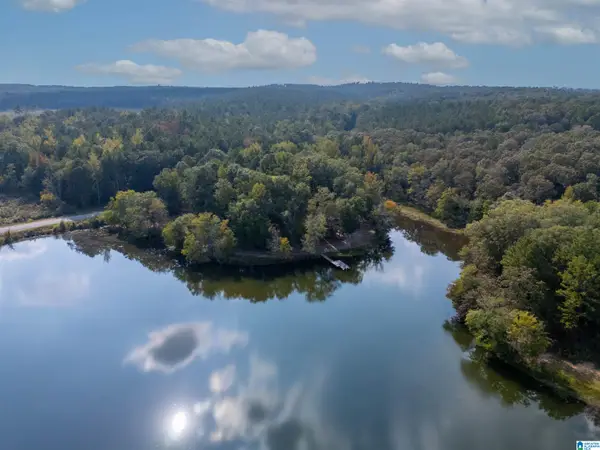 $329,000Active1 beds 2 baths1,000 sq. ft.
$329,000Active1 beds 2 baths1,000 sq. ft.2560 JOE LEE ROAD, Talladega, AL 35160
MLS# 21432022Listed by: KELLER WILLIAMS REALTY GROUP - New
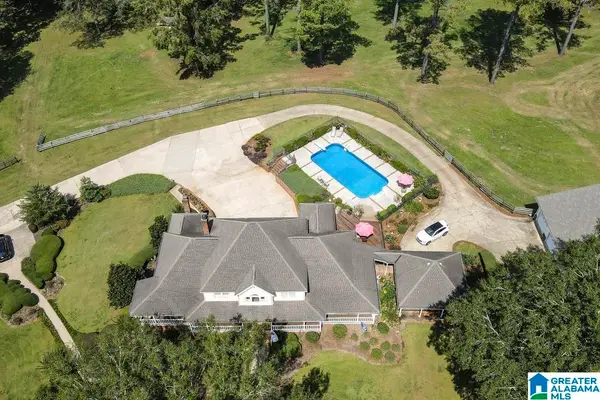 $1,375,000Active4 beds 4 baths4,519 sq. ft.
$1,375,000Active4 beds 4 baths4,519 sq. ft.1115 CREEKSIDE CIRCLE, Talladega, AL 35160
MLS# 21431729Listed by: KELLER WILLIAMS REALTY GROUP
