71 DOVE COVE ROAD, Talladega, AL 35160
Local realty services provided by:ERA Waldrop Real Estate
Listed by:natasha okonski
Office:keller williams pell city
MLS#:21414497
Source:AL_BAMLS
Price summary
- Price:$1,099,000
- Price per sq. ft.:$209.29
About this home
RARE FIND! Whether you are a growing family or like to entertain, this home is for you, featuring 4 bed, 4.5 baths, this home includes multiple common areas and staircases, plus an outdoor entertainment space with high-end upgrades. The large kitchen boasts beautiful cabinets, ample counter space, eating area, stainless steel appliances, and a view of the GORGEOUS Logan Martin Lake. The multiple living spaces feature gas fireplaces, hardwood floors, and are spacious. The bedrooms are generous in size with bathrooms to match. Not to be missed is the outdoor entertainment area! Featuring a heated salt water gunite pool, in pool lounge area, hot tub, firepit, covered deck, and those BEAUTIFUL Logan Martin Lake views! Updates to the home include tankless hot water heater, gunite pool, indoor and outdoor fireplaces, interior and exterior paint, new sod and sprinkler system, new cabinets throughout, plantation shutters, and more! Don’t miss out on the opportunity to purchase your dream home!
Contact an agent
Home facts
- Year built:2006
- Listing ID #:21414497
- Added:176 day(s) ago
- Updated:September 27, 2025 at 03:48 AM
Rooms and interior
- Bedrooms:4
- Total bathrooms:5
- Full bathrooms:4
- Half bathrooms:1
- Living area:5,251 sq. ft.
Heating and cooling
- Cooling:3+ Systems, Heat Pump
- Heating:3+ Systems, Central, Heat Pump
Structure and exterior
- Year built:2006
- Building area:5,251 sq. ft.
- Lot area:1 Acres
Schools
- High school:LINCOLN
- Middle school:DREW, CHARLES R
- Elementary school:STEMLEY ROAD
Utilities
- Water:Public Water
- Sewer:Septic
Finances and disclosures
- Price:$1,099,000
- Price per sq. ft.:$209.29
New listings near 71 DOVE COVE ROAD
- New
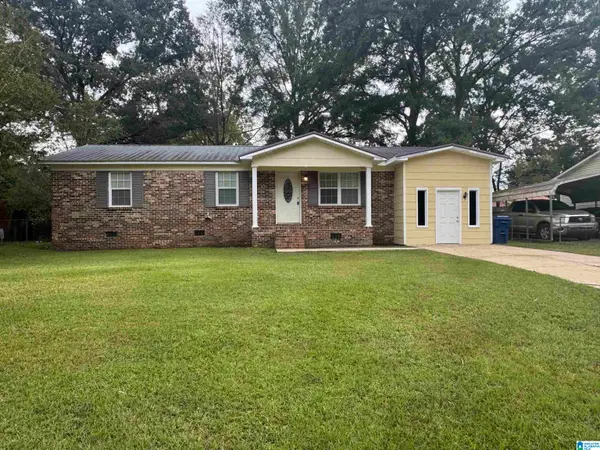 $155,400Active4 beds 3 baths1,400 sq. ft.
$155,400Active4 beds 3 baths1,400 sq. ft.211 WELCH AVENUE, Talladega, AL 35160
MLS# 21432397Listed by: ALAHOMES REALTY - New
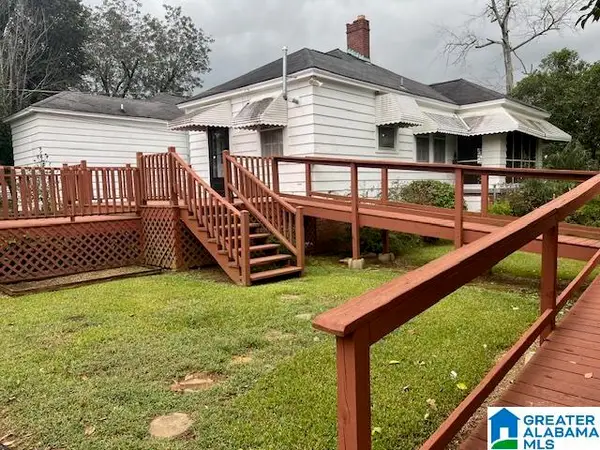 $145,000Active3 beds 2 baths1,498 sq. ft.
$145,000Active3 beds 2 baths1,498 sq. ft.101 CHARLES STREET, Talladega, AL 35160
MLS# 21432383Listed by: PORTER & PORTER COMPANY - New
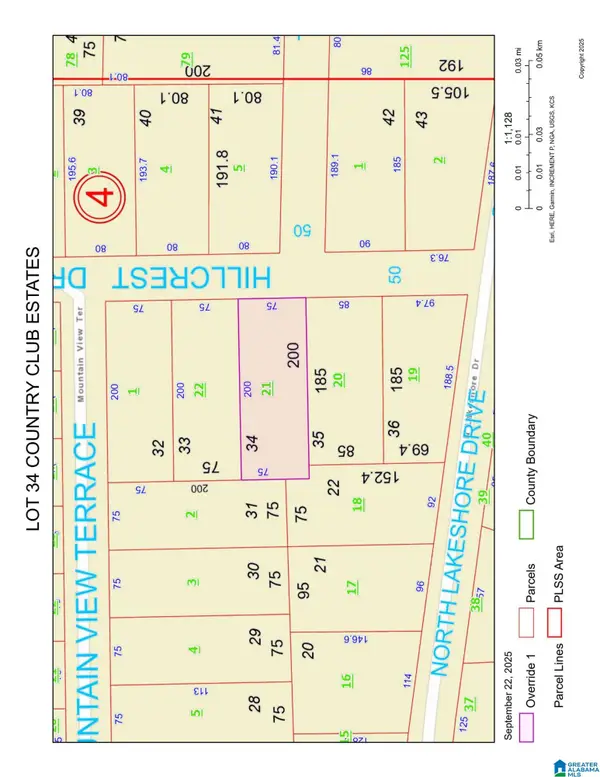 $5,000Active0.34 Acres
$5,000Active0.34 Acres0 HILLCREST DRIVE, Talladega, AL 35160
MLS# 21432250Listed by: EXIT REALTY CAHABA - New
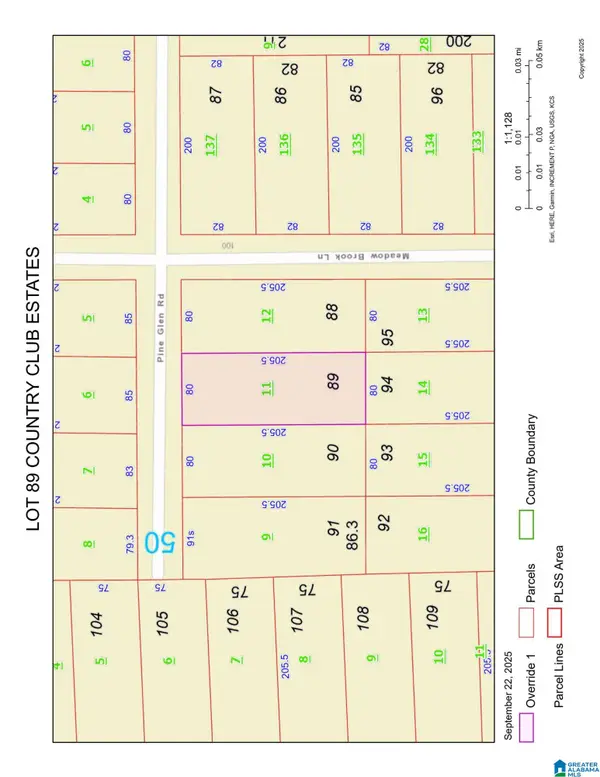 $11,500Active0.38 Acres
$11,500Active0.38 Acres0 0 PINE GLEN ROAD, Talladega, AL 35160
MLS# 21432251Listed by: EXIT REALTY CAHABA - New
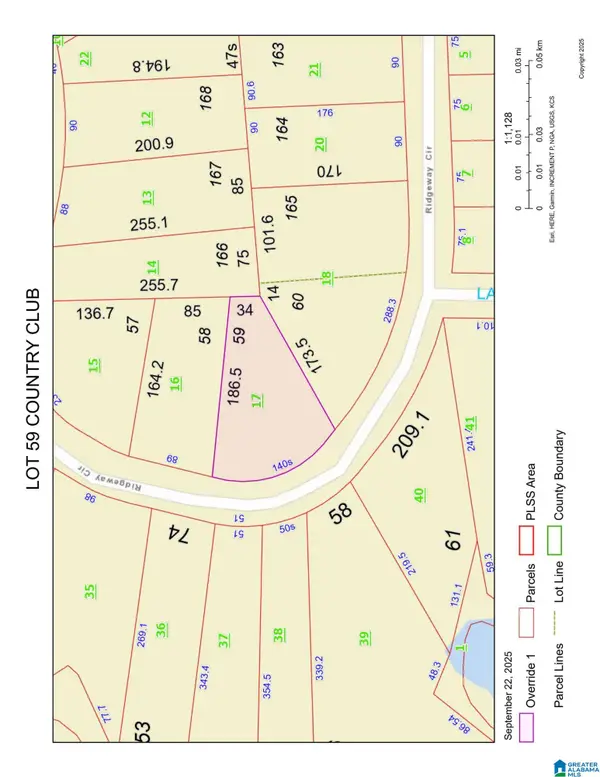 $17,500Active0.6 Acres
$17,500Active0.6 Acres0 RIDGEWAY CIRCLE, Talladega, AL 35160
MLS# 21432252Listed by: EXIT REALTY CAHABA - New
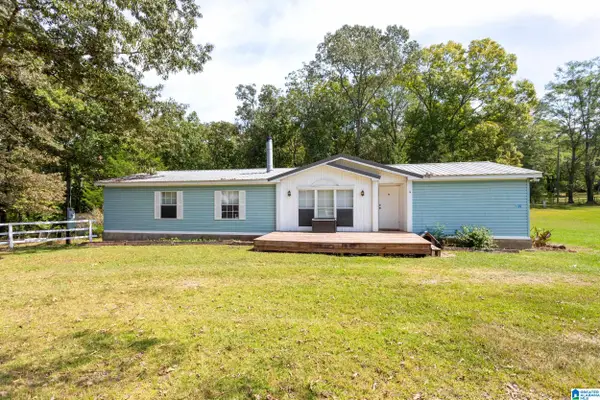 $210,000Active3 beds 2 baths1,792 sq. ft.
$210,000Active3 beds 2 baths1,792 sq. ft.1838 SPRING HILL ROAD, Talladega, AL 35160
MLS# 21432220Listed by: SOUTHERN HOMETOWN SELLING, LLC - New
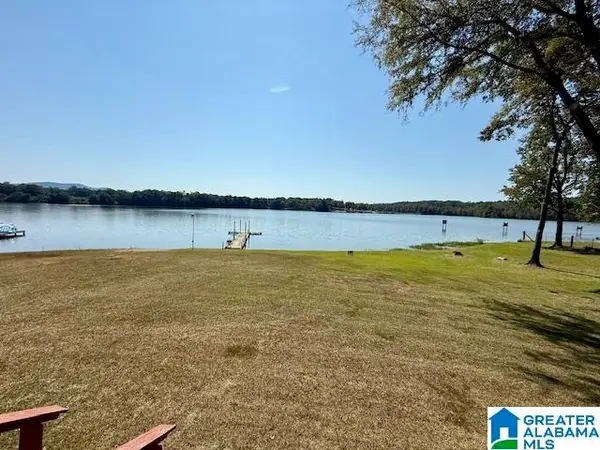 Listed by ERA$249,000Active2 beds 1 baths956 sq. ft.
Listed by ERA$249,000Active2 beds 1 baths956 sq. ft.1065 WHITE OAK LANE, Talladega, AL 35160
MLS# 21432197Listed by: ERA KING REAL ESTATE - PELL CITY - New
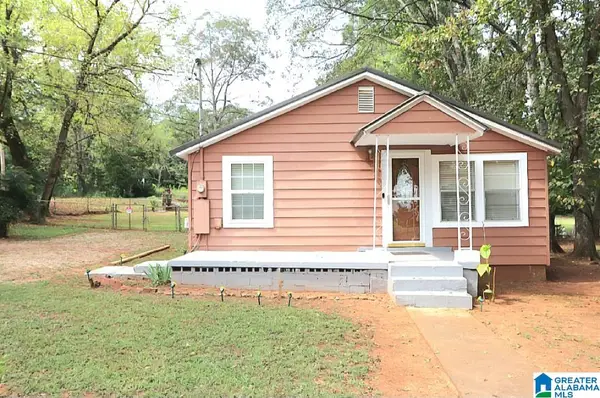 $150,000Active3 beds 3 baths1,440 sq. ft.
$150,000Active3 beds 3 baths1,440 sq. ft.885 ELM STREET, Talladega, AL 35160
MLS# 21432187Listed by: ALAHOMES REALTY - New
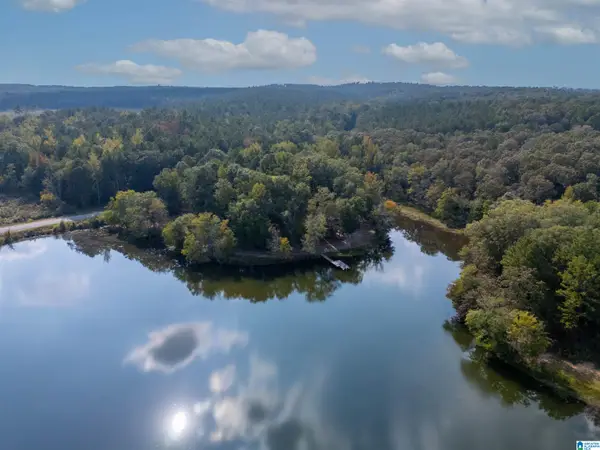 $329,000Active1 beds 2 baths1,000 sq. ft.
$329,000Active1 beds 2 baths1,000 sq. ft.2560 JOE LEE ROAD, Talladega, AL 35160
MLS# 21432022Listed by: KELLER WILLIAMS REALTY GROUP - New
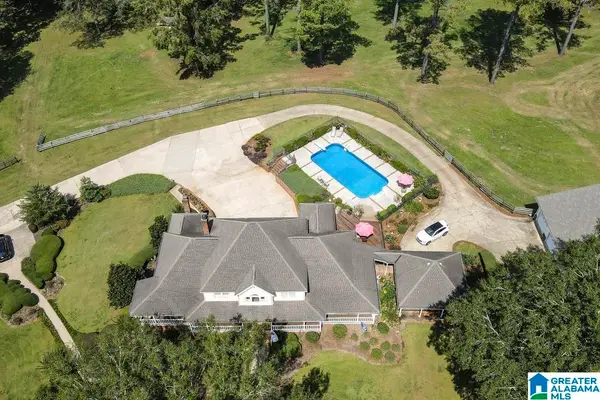 $1,375,000Active4 beds 4 baths4,519 sq. ft.
$1,375,000Active4 beds 4 baths4,519 sq. ft.1115 CREEKSIDE CIRCLE, Talladega, AL 35160
MLS# 21431729Listed by: KELLER WILLIAMS REALTY GROUP
