30 CRESTVIEW WAY, Trussville, AL 35173
Local realty services provided by:ERA Byars Realty
Listed by: angelica thomas
Office: keller williams realty vestavia
MLS#:21426281
Source:AL_BAMLS
Price summary
- Price:$330,000
- Price per sq. ft.:$116.57
About this home
BACK ON MARKET with no fault of the Seller. Welcome home to this beautiful 4 bedroom, 3 1/2 bathroom home, located in Hidden Brooke on a cul-de-sac lot! Upon entering the home, you will notice the hardwood floors, natural light, and charming fireplace in the living room. The spacious kitchen offers an island, pantry, stainless steel appliances, and an eating area. The main-level primary suite boasts gorgeous trey ceilings, a walk-in closet, and a separate standing shower and jetted tub. There is also a large laundry room on the main level with storage space. Upstairs are 3 additional bedrooms, and two full bathrooms, one with a shared layout and double sink. This home also features a screened deck overlooking the wooded and private back yard, and below is a covered patio area. The basement has been fully finished, providing a large den/family room or space for your hobbies. Additionally, there is a 2-car garage and main-level parking in front of the home. Schedule your showing today!
Contact an agent
Home facts
- Year built:2006
- Listing ID #:21426281
- Added:112 day(s) ago
- Updated:November 15, 2025 at 08:40 PM
Rooms and interior
- Bedrooms:4
- Total bathrooms:4
- Full bathrooms:3
- Half bathrooms:1
- Living area:2,831 sq. ft.
Heating and cooling
- Cooling:Central
- Heating:Central
Structure and exterior
- Year built:2006
- Building area:2,831 sq. ft.
- Lot area:0.78 Acres
Schools
- High school:SPRINGVILLE
- Middle school:SPRINGVILLE
- Elementary school:SPRINGVILLE
Utilities
- Water:Public Water
- Sewer:Septic
Finances and disclosures
- Price:$330,000
- Price per sq. ft.:$116.57
New listings near 30 CRESTVIEW WAY
- New
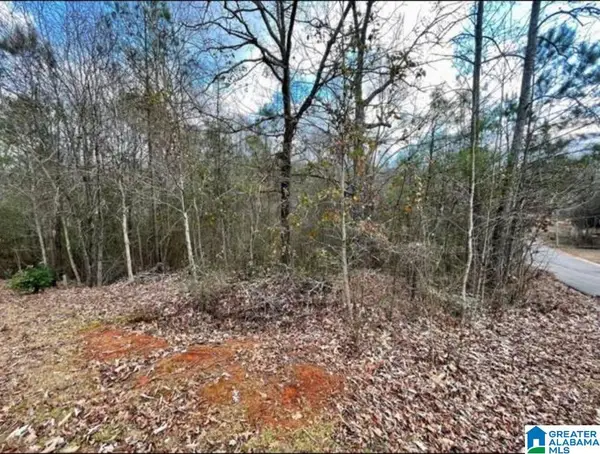 $15,000Active0.79 Acres
$15,000Active0.79 Acres5869 JANET DRIVE, Trussville, AL 35173
MLS# 21436834Listed by: KELLER WILLIAMS - New
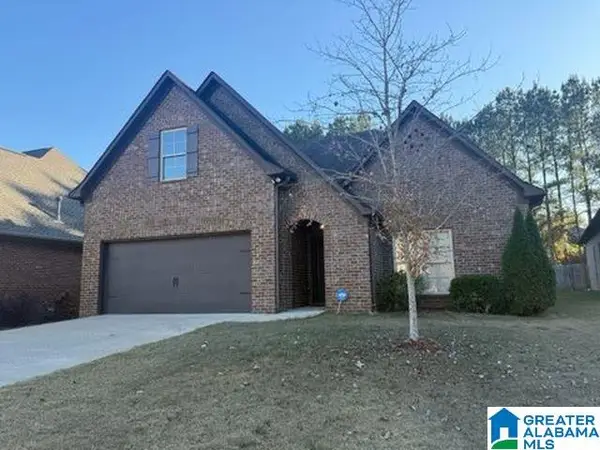 $374,900Active3 beds 2 baths1,980 sq. ft.
$374,900Active3 beds 2 baths1,980 sq. ft.6121 LONGMEADOW WAY, Trussville, AL 35173
MLS# 21436836Listed by: ALLSOUTH REALTY, INC - Open Sun, 2 to 4pmNew
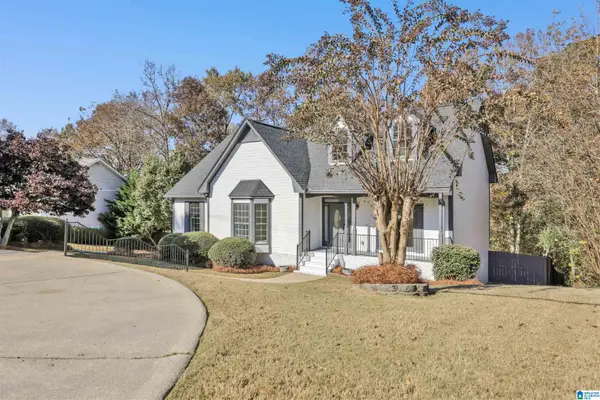 $475,000Active4 beds 4 baths3,000 sq. ft.
$475,000Active4 beds 4 baths3,000 sq. ft.652 E OAK DRIVE, Trussville, AL 35173
MLS# 21436697Listed by: EXP REALTY, LLC CENTRAL - Open Sun, 2 to 4pmNew
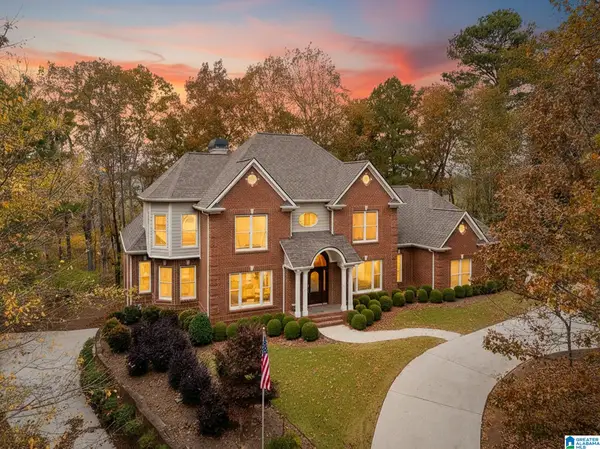 $795,000Active4 beds 6 baths3,996 sq. ft.
$795,000Active4 beds 6 baths3,996 sq. ft.5605 RIDGEVIEW DRIVE, Trussville, AL 35173
MLS# 21436746Listed by: KELLER WILLIAMS REALTY VESTAVIA - New
 $295,000Active3 beds 2 baths2,148 sq. ft.
$295,000Active3 beds 2 baths2,148 sq. ft.6804 CANDLEWOOD LANE, Trussville, AL 35173
MLS# 21436797Listed by: ARC REALTY VESTAVIA - New
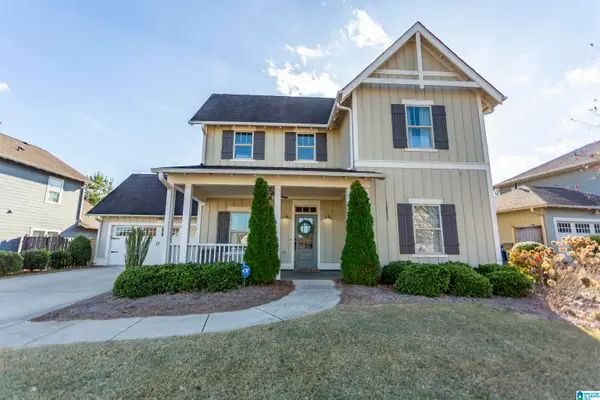 $459,900Active4 beds 3 baths2,625 sq. ft.
$459,900Active4 beds 3 baths2,625 sq. ft.7657 PAINE DRIVE, Trussville, AL 35173
MLS# 21436718Listed by: REALTYSOUTH-TRUSSVILLE OFFICE - New
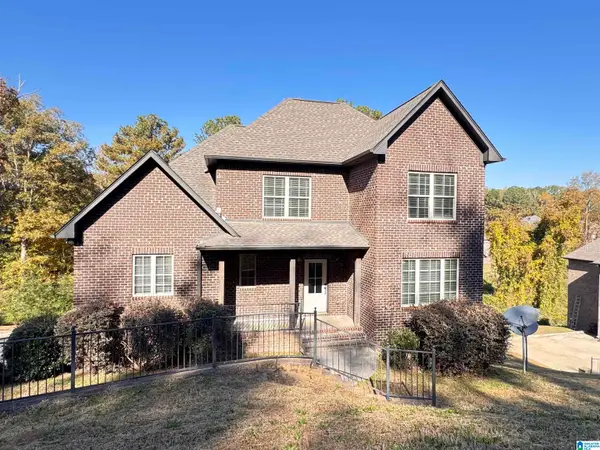 $499,900Active5 beds 5 baths3,466 sq. ft.
$499,900Active5 beds 5 baths3,466 sq. ft.3768 CREEKSIDE WAY, Trussville, AL 35173
MLS# 21436705Listed by: KELLER WILLIAMS REALTY VESTAVIA - New
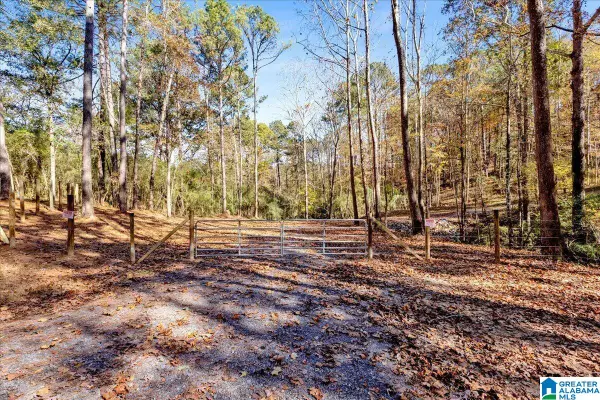 $295,000Active25.5 Acres
$295,000Active25.5 Acres0 HAMMOCK ROAD, Trussville, AL 35173
MLS# 21436682Listed by: BEYCOME BROKERAGE REALTY - New
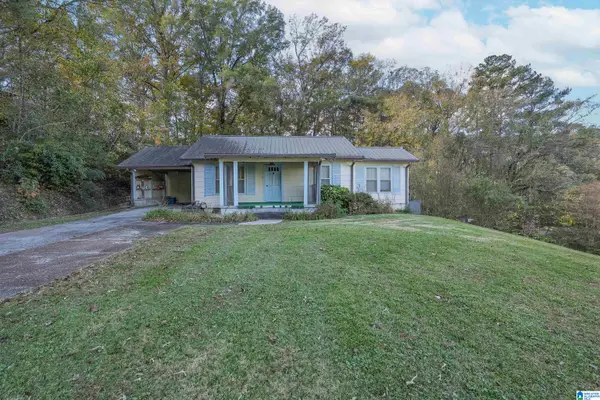 $150,000Active2 beds 1 baths1,148 sq. ft.
$150,000Active2 beds 1 baths1,148 sq. ft.6453 S CHALKVILLE ROAD, Trussville, AL 35173
MLS# 21436564Listed by: TODAY'S HOME - New
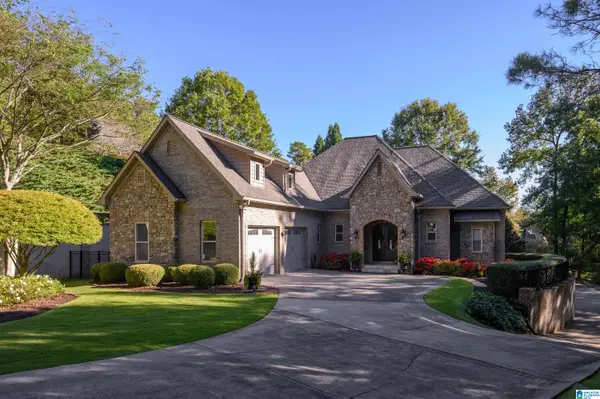 $879,000Active4 beds 4 baths4,449 sq. ft.
$879,000Active4 beds 4 baths4,449 sq. ft.6307 WYNWOOD LANE, Trussville, AL 35173
MLS# 21436552Listed by: EXP REALTY LLC
