4304 CAHABA BEND, Trussville, AL 35173
Local realty services provided by:ERA Waldrop Real Estate

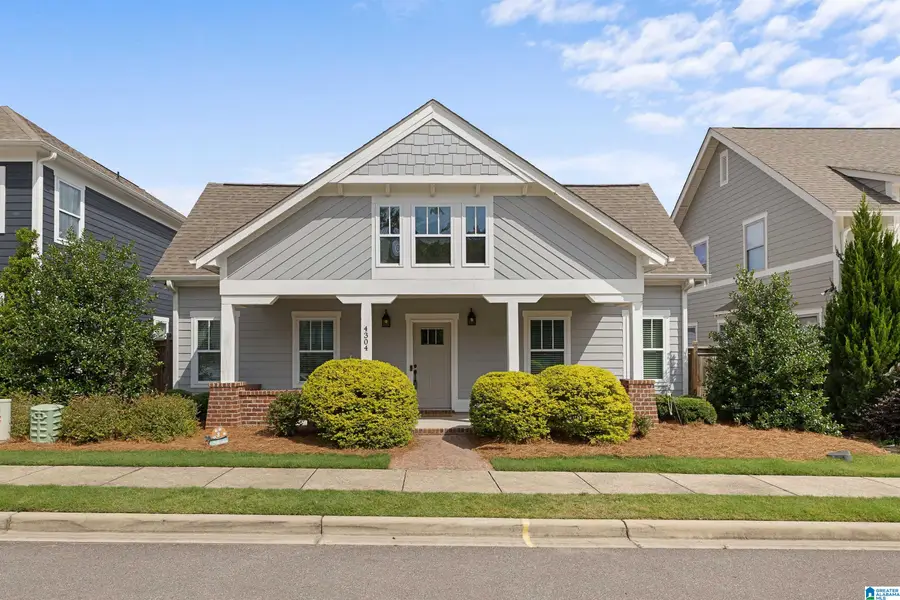
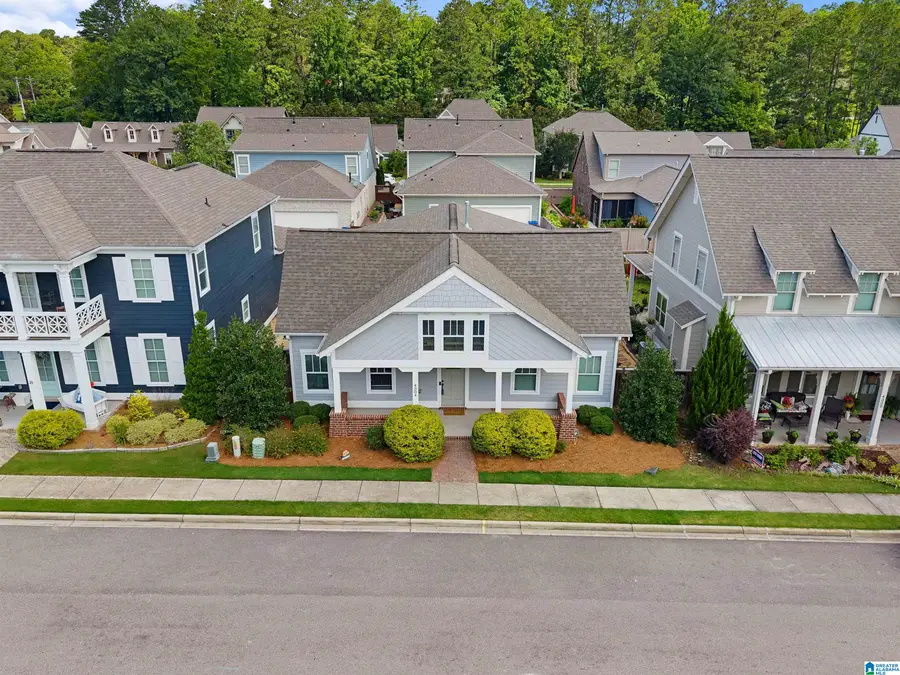
4304 CAHABA BEND,Trussville, AL 35173
$385,000
- 3 Beds
- 2 Baths
- 1,876 sq. ft.
- Single family
- Active
Listed by:bonnie hicks
Office:keller williams trussville
MLS#:21421433
Source:AL_BAMLS
Price summary
- Price:$385,000
- Price per sq. ft.:$205.22
- Monthly HOA dues:$87
About this home
Welcome to 4304 Cahaba Bend- A Charming Trussville Gem! This beautiful 3-bedroom 2-bath home offers the perfect blend of comfort and convenience all on one level. Enjoy a spacious open floor plan with split bedrooms, luxury baths and walk-in closets. The kitchen features an over sized island great for entertaining guest. You will love the quaintness of this neighborhood. The original architect had a vision to bring family and friends together and it works. Late afternoons you will find friends gathered on their front porches relaxing after a long day. They also go for walks on the path that menanders around the Cahaba River or meet at the community pool. For more adventures they visit the library, walk at Veterans Park or go to Trussville's Entertainment District to enjoy a meal or listen to live music. Perfectly positioned in the heart of Trussville this home may offer the lifestyle you've been looking for. Schedule your private tour today!
Contact an agent
Home facts
- Year built:2018
- Listing Id #:21421433
- Added:68 day(s) ago
- Updated:August 16, 2025 at 01:46 AM
Rooms and interior
- Bedrooms:3
- Total bathrooms:2
- Full bathrooms:2
- Living area:1,876 sq. ft.
Heating and cooling
- Cooling:Central
- Heating:Central
Structure and exterior
- Year built:2018
- Building area:1,876 sq. ft.
- Lot area:0.1 Acres
Schools
- High school:HEWITT-TRUSSVILLE
- Middle school:HEWITT-TRUSSVILLE
- Elementary school:PAINE
Utilities
- Water:Public Water
- Sewer:Sewer Connected
Finances and disclosures
- Price:$385,000
- Price per sq. ft.:$205.22
New listings near 4304 CAHABA BEND
- New
 $319,000Active3 beds 2 baths1,587 sq. ft.
$319,000Active3 beds 2 baths1,587 sq. ft.280 KATIE LANE, Trussville, AL 35173
MLS# 21428286Listed by: EXIT LEGACY REALTY - New
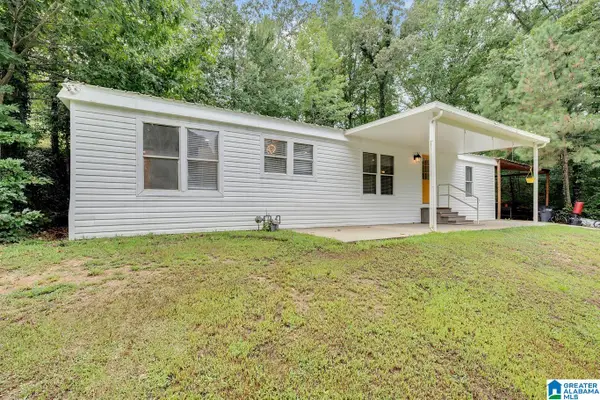 $170,000Active3 beds 2 baths1,320 sq. ft.
$170,000Active3 beds 2 baths1,320 sq. ft.533 BIRMINGHAM AVENUE, Trussville, AL 35173
MLS# 21428251Listed by: GOAL REALTY LLC - New
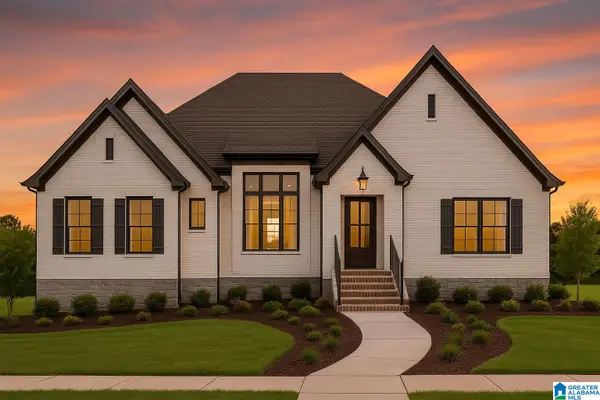 $685,000Active4 beds 4 baths3,250 sq. ft.
$685,000Active4 beds 4 baths3,250 sq. ft.7200 ZANDER WAY, Trussville, AL 35173
MLS# 21428234Listed by: PRO HOME TEAM REALTY - New
 $250,000Active4 beds 3 baths1,672 sq. ft.
$250,000Active4 beds 3 baths1,672 sq. ft.6779 MARKHAM DRIVE, Trussville, AL 35173
MLS# 21428035Listed by: REALTYSOUTH CHELSEA BRANCH - New
 $274,900Active3 beds 2 baths1,690 sq. ft.
$274,900Active3 beds 2 baths1,690 sq. ft.706 SAGE CIRCLE, Trussville, AL 35173
MLS# 21427955Listed by: KELLER WILLIAMS TRUSSVILLE - New
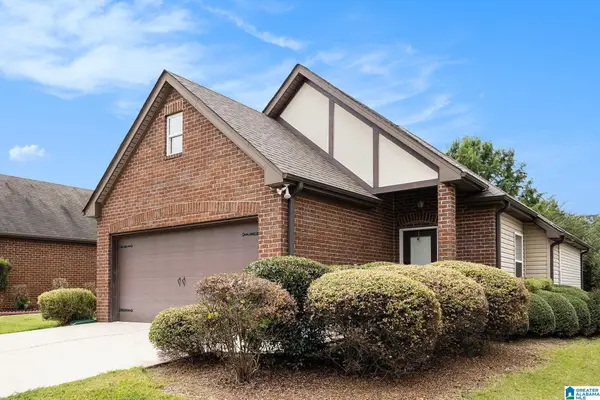 $289,900Active3 beds 2 baths1,338 sq. ft.
$289,900Active3 beds 2 baths1,338 sq. ft.5148 PROMENADE DRIVE, Trussville, AL 35173
MLS# 21427873Listed by: REALTYSOUTH-TRUSSVILLE OFFICE - Open Sun, 2 to 4pmNew
 $629,900Active4 beds 4 baths2,786 sq. ft.
$629,900Active4 beds 4 baths2,786 sq. ft.2935 FLOYD BRADFORD ROAD, Trussville, AL 35173
MLS# 21427788Listed by: KELLER WILLIAMS TRUSSVILLE - New
 $579,900Active6 beds 4 baths3,307 sq. ft.
$579,900Active6 beds 4 baths3,307 sq. ft.7727 JAYDEN DRIVE, Trussville, AL 35173
MLS# 21427578Listed by: KELLER WILLIAMS HOMEWOOD - New
 $52,900Active0.4 Acres
$52,900Active0.4 Acres6719 MOSSY OAK COVE, Trussville, AL 35173
MLS# 21427492Listed by: INGRAM & ASSOCIATES, LLC - New
 $619,900Active6 beds 4 baths3,162 sq. ft.
$619,900Active6 beds 4 baths3,162 sq. ft.7588 PAINE DRIVE, Trussville, AL 35173
MLS# 21427440Listed by: ARC REALTY MOUNTAIN BROOK
