7727 JAYDEN DRIVE, Trussville, AL 35173
Local realty services provided by:ERA Byars Realty
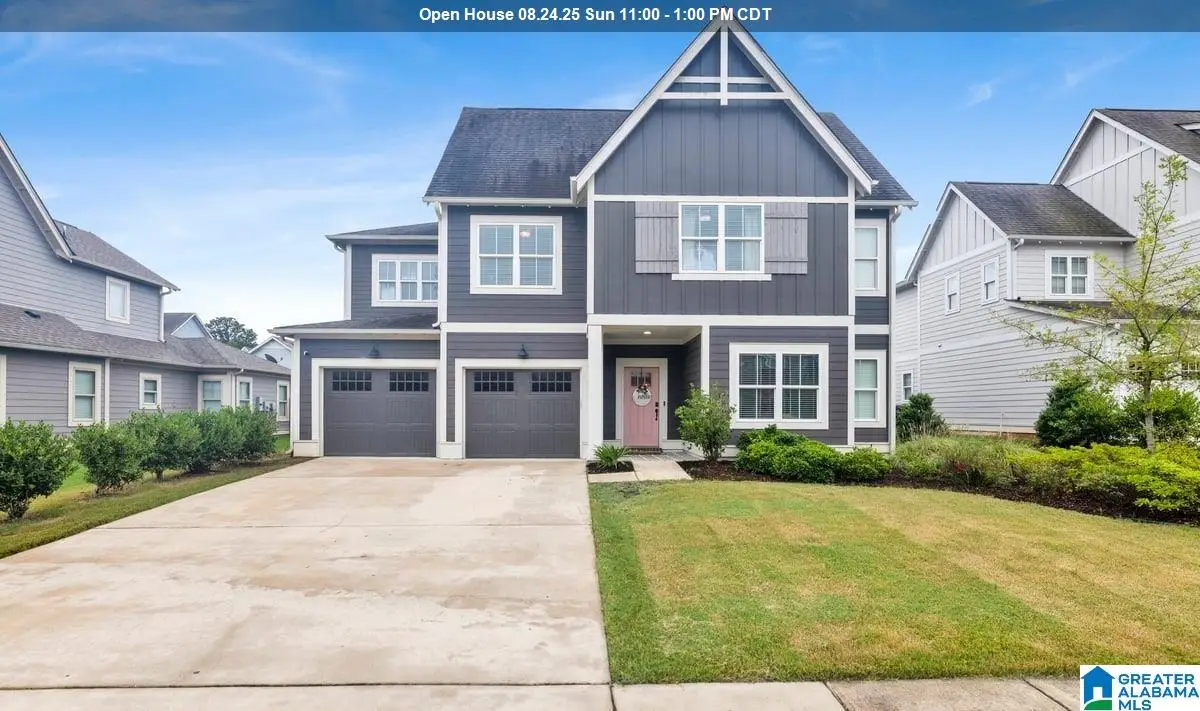
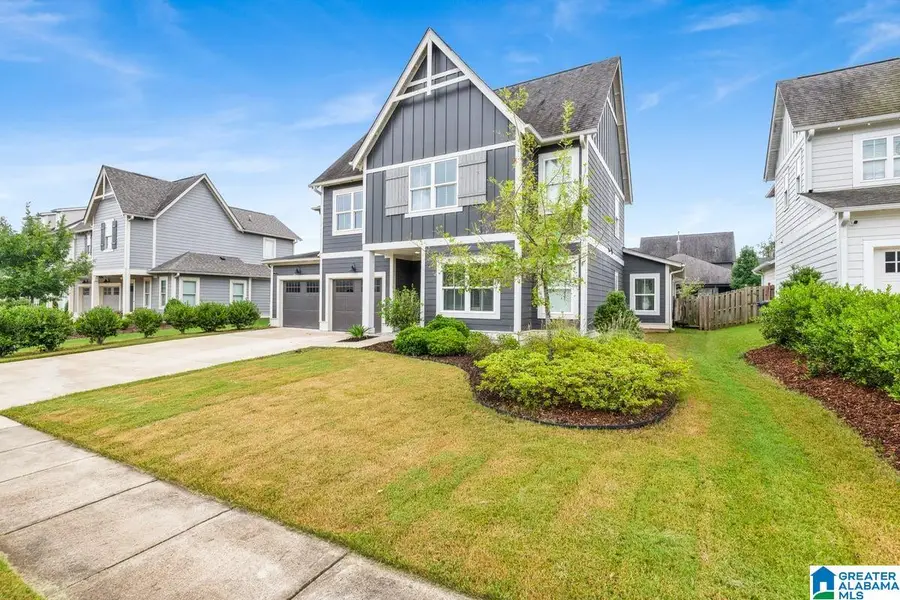

Listed by:on mcconnell
Office:keller williams homewood
MLS#:21427578
Source:AL_BAMLS
Price summary
- Price:$579,900
- Price per sq. ft.:$175.36
About this home
Welcome to this gorgeous home in STOCKTON, one of the most sought after communities in Trussville. The Ash plan features a open concept with 9ft ceilings, modern kitchen and a large extended patio. This floor plan was expanded to a 6 bedroom 4 bath home with lots of upgrades including a custom foyer drop zone. The kitchen features quartz counters, a gas stove, double wall oven, hood, farmhouse sink, huge island w/ additional storage, tons of cabinets! Main level master with shower, tub, and a huge walk-in closet. There is also a 2nd bedroom and bath on the main. Living room is oversized, has a gas fireplace and large sliding patio doors! Upstairs has 4 additional bedrooms/ 2full bathroom, and a loft. Outside offers the BEST for entertaining, extended covered patio, porch swing, and a large backyard perfect for college football! The community features 3 pools w/ zero entry, wiffle ball field, sports den, fitness facility, and pickleball!
Contact an agent
Home facts
- Year built:2018
- Listing Id #:21427578
- Added:6 day(s) ago
- Updated:August 12, 2025 at 07:43 PM
Rooms and interior
- Bedrooms:6
- Total bathrooms:4
- Full bathrooms:4
- Living area:3,307 sq. ft.
Heating and cooling
- Cooling:Central, Dual Systems
- Heating:Central
Structure and exterior
- Year built:2018
- Building area:3,307 sq. ft.
- Lot area:0.2 Acres
Schools
- High school:HEWITT-TRUSSVILLE
- Middle school:HEWITT-TRUSSVILLE
- Elementary school:PAINE
Utilities
- Water:Public Water
- Sewer:Sewer Connected
Finances and disclosures
- Price:$579,900
- Price per sq. ft.:$175.36
New listings near 7727 JAYDEN DRIVE
- New
 $250,000Active4 beds 3 baths1,672 sq. ft.
$250,000Active4 beds 3 baths1,672 sq. ft.6779 MARKHAM DRIVE, Trussville, AL 35173
MLS# 21428035Listed by: REALTYSOUTH CHELSEA BRANCH - New
 $274,900Active3 beds 2 baths1,690 sq. ft.
$274,900Active3 beds 2 baths1,690 sq. ft.706 SAGE CIRCLE, Trussville, AL 35173
MLS# 21427955Listed by: KELLER WILLIAMS TRUSSVILLE - New
 $52,900Active0.4 Acres
$52,900Active0.4 Acres6719 MOSSY OAK COVE, Trussville, AL 35173
MLS# 21427492Listed by: INGRAM & ASSOCIATES, LLC - New
 $619,900Active6 beds 4 baths3,162 sq. ft.
$619,900Active6 beds 4 baths3,162 sq. ft.7588 PAINE DRIVE, Trussville, AL 35173
MLS# 21427440Listed by: ARC REALTY MOUNTAIN BROOK - New
 $379,900Active3 beds 3 baths2,130 sq. ft.
$379,900Active3 beds 3 baths2,130 sq. ft.8738 HIGHLANDS DRIVE, Trussville, AL 35173
MLS# 21427343Listed by: ARC REALTY VESTAVIA - New
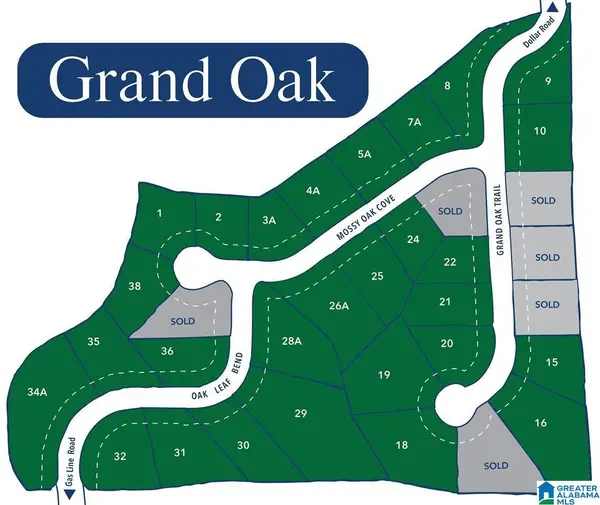 $52,900Active0.59 Acres
$52,900Active0.59 Acres6701 MOSSY OAK COVE, Trussville, AL 35173
MLS# 21427168Listed by: INGRAM & ASSOCIATES, LLC - New
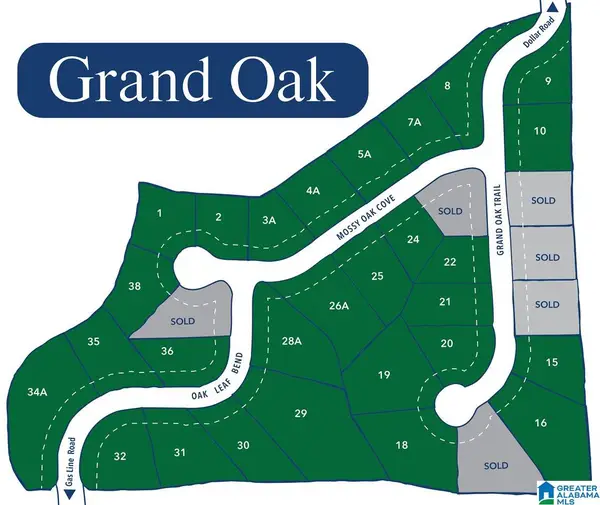 $49,900Active0.44 Acres
$49,900Active0.44 Acres2538 OAK LEAF BEND, Trussville, AL 35173
MLS# 21427169Listed by: INGRAM & ASSOCIATES, LLC - New
 $429,900Active4 beds 3 baths2,805 sq. ft.
$429,900Active4 beds 3 baths2,805 sq. ft.3328 HIDDEN BROOK CIRCLE, Trussville, AL 35173
MLS# 21427131Listed by: KELLER WILLIAMS HOMEWOOD 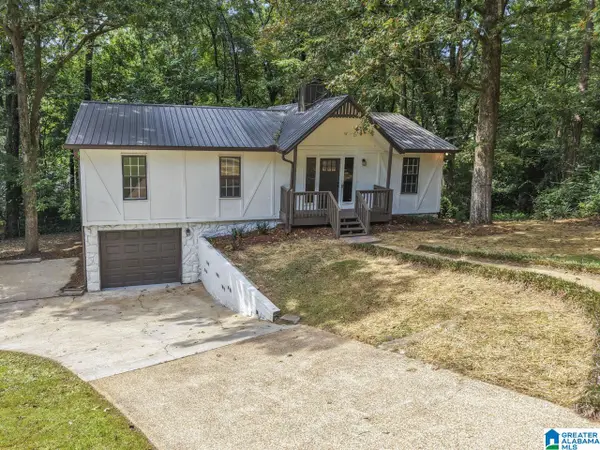 $299,000Active3 beds 2 baths1,700 sq. ft.
$299,000Active3 beds 2 baths1,700 sq. ft.206 ANNETTA CR, Trussville, AL 35173
MLS# 21427057Listed by: RE/MAX REALTY BROKERS
