4600 BREXTON STREET, Trussville, AL 35173
Local realty services provided by:ERA Byars Realty
Listed by: kellie drozdowicz
Office: keller williams homewood
MLS#:21426366
Source:AL_BAMLS
Price summary
- Price:$694,900
- Price per sq. ft.:$195.36
About this home
This beautifully upgraded 5-bed, 4-bath home in Stockton’s sought-after The Crest offers gorgeous interiors paired with amazing views that only The Crest offers; enjoy panoramic skies and golden-hour moments right from your patio. Inside there are $100K in thoughtful upgrades, from wide plank LVP flooring throughout to expansive wall-to-wall sliding glass doors that create a seamless indoor-outdoor flow. The kitchen is a showstopper with double-stacked cabinetry, a gas range, pot filler, and premium finishes. The floorplan is designed with flexibility in mind: 2 beds/2 baths on the main level offer ideal accommodations for guests or multi-gen living. Upstairs features a large family room, an additional office/playroom, plus 3 beds/2 baths, giving everyone their own space to spread out. The extended 3-car garage & large driveway provides ample room for storage & extra parking. Community features 3 pools w/ zero entry, wiffleball field, sports den, fitness facility, tennis/basketball.
Contact an agent
Home facts
- Year built:2022
- Listing ID #:21426366
- Added:115 day(s) ago
- Updated:November 19, 2025 at 03:34 PM
Rooms and interior
- Bedrooms:5
- Total bathrooms:4
- Full bathrooms:4
- Living area:3,557 sq. ft.
Heating and cooling
- Cooling:Central
- Heating:Central
Structure and exterior
- Year built:2022
- Building area:3,557 sq. ft.
- Lot area:0.42 Acres
Schools
- High school:HEWITT-TRUSSVILLE
- Middle school:HEWITT-TRUSSVILLE
- Elementary school:PAINE
Utilities
- Water:Public Water
- Sewer:Sewer Connected
Finances and disclosures
- Price:$694,900
- Price per sq. ft.:$195.36
New listings near 4600 BREXTON STREET
- New
 $337,500Active3 beds 2 baths1,659 sq. ft.
$337,500Active3 beds 2 baths1,659 sq. ft.6032 MOUNTAIN VIEW TRACE, Trussville, AL 35173
MLS# 21437120Listed by: KELLER WILLIAMS - New
 $350,000Active3 beds 2 baths1,700 sq. ft.
$350,000Active3 beds 2 baths1,700 sq. ft.5459 CAMELLIA LANE, Trussville, AL 35173
MLS# 21436923Listed by: KELLER WILLIAMS REALTY HOOVER - New
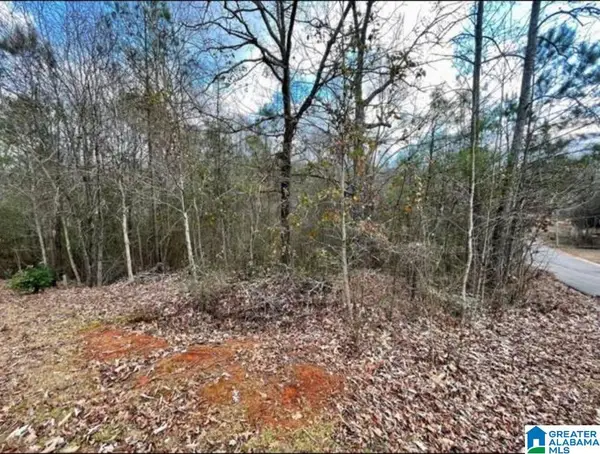 $15,000Active0.79 Acres
$15,000Active0.79 Acres5869 JANET DRIVE, Trussville, AL 35173
MLS# 21436834Listed by: KELLER WILLIAMS - New
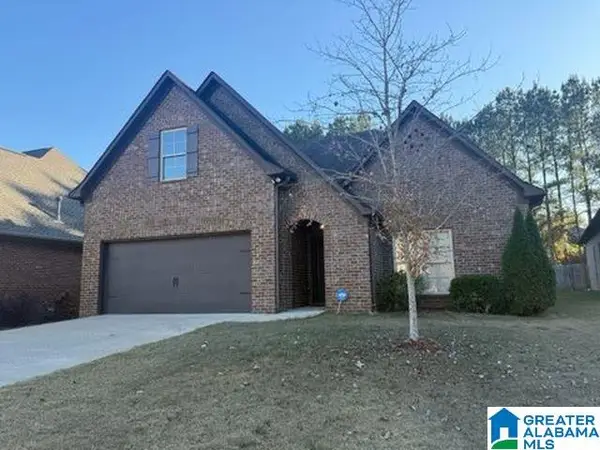 $374,900Active3 beds 2 baths1,980 sq. ft.
$374,900Active3 beds 2 baths1,980 sq. ft.6121 LONGMEADOW WAY, Trussville, AL 35173
MLS# 21436836Listed by: ALLSOUTH REALTY, INC - New
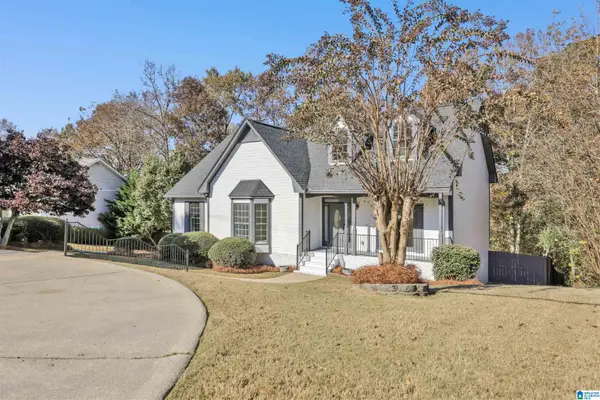 $475,000Active4 beds 4 baths3,000 sq. ft.
$475,000Active4 beds 4 baths3,000 sq. ft.652 E OAK DRIVE, Trussville, AL 35173
MLS# 21436697Listed by: EXP REALTY, LLC CENTRAL - New
 $730,000Active5 beds 4 baths3,396 sq. ft.
$730,000Active5 beds 4 baths3,396 sq. ft.7734 RALEIGH DRIVE, Trussville, AL 35173
MLS# 21436712Listed by: TOWN SQUARE REALTY - New
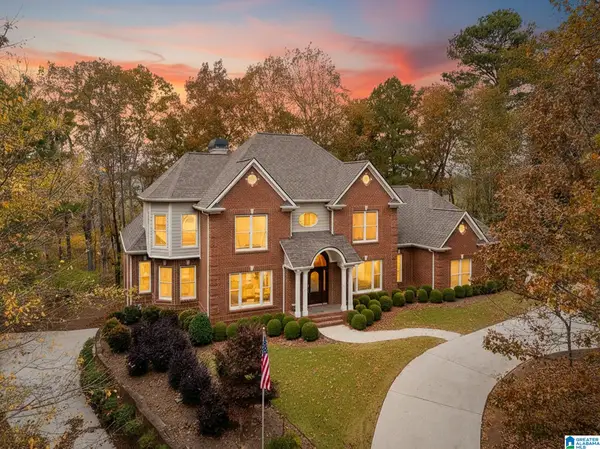 $795,000Active4 beds 6 baths3,996 sq. ft.
$795,000Active4 beds 6 baths3,996 sq. ft.5605 RIDGEVIEW DRIVE, Trussville, AL 35173
MLS# 21436746Listed by: KELLER WILLIAMS REALTY VESTAVIA - New
 $295,000Active3 beds 2 baths2,148 sq. ft.
$295,000Active3 beds 2 baths2,148 sq. ft.6804 CANDLEWOOD LANE, Trussville, AL 35173
MLS# 21436797Listed by: ARC REALTY VESTAVIA - New
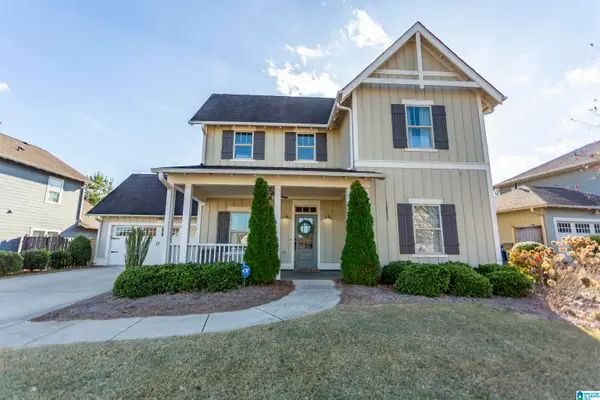 $459,900Active4 beds 3 baths2,625 sq. ft.
$459,900Active4 beds 3 baths2,625 sq. ft.7657 PAINE DRIVE, Trussville, AL 35173
MLS# 21436718Listed by: REALTYSOUTH-TRUSSVILLE OFFICE - New
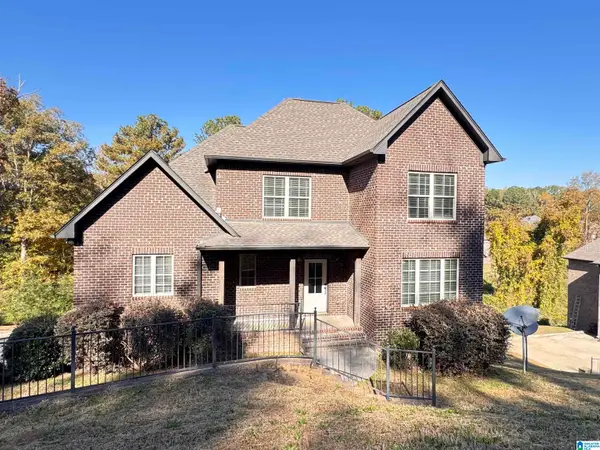 $499,900Active5 beds 5 baths3,466 sq. ft.
$499,900Active5 beds 5 baths3,466 sq. ft.3768 CREEKSIDE WAY, Trussville, AL 35173
MLS# 21436705Listed by: KELLER WILLIAMS REALTY VESTAVIA
