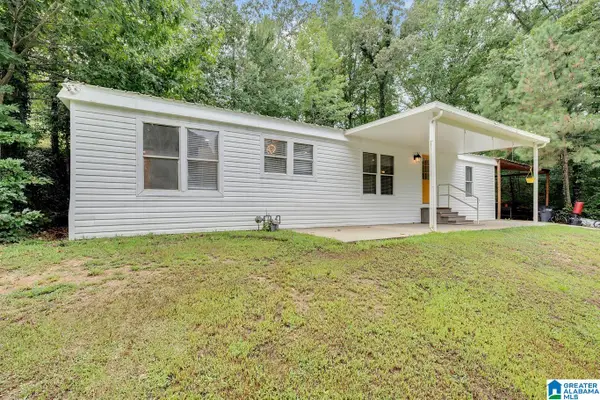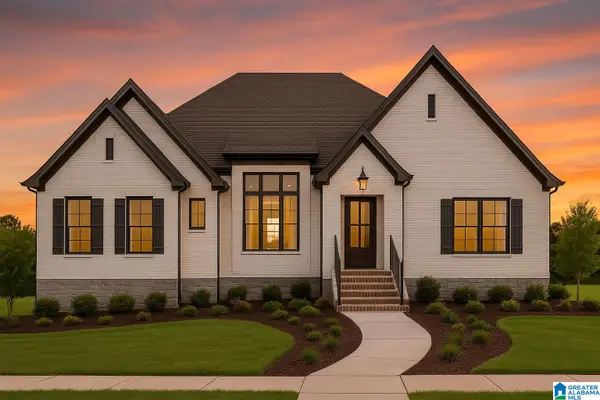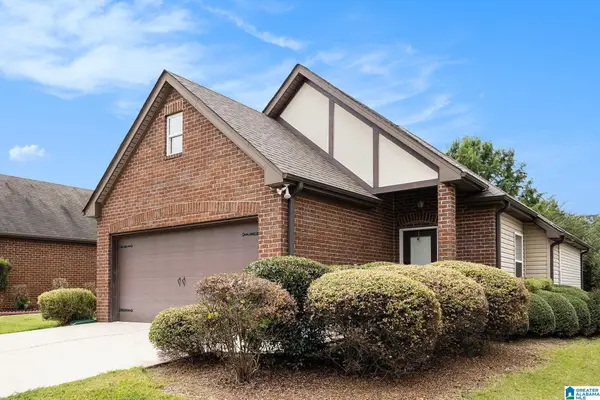5258 KATE COVE, Trussville, AL 35173
Local realty services provided by:ERA Waldrop Real Estate

5258 KATE COVE,Trussville, AL 35173
$489,900
- 3 Beds
- 2 Baths
- 2,268 sq. ft.
- Single family
- Active
Listed by:kellie drozdowicz
Office:keller williams homewood
MLS#:21425968
Source:AL_BAMLS
Price summary
- Price:$489,900
- Price per sq. ft.:$216.01
About this home
Fall in love with this beautiful 1-level home nestled on a cul-de-sac with a view of the lake in the sought-after Stockton community! From the moment you walk in, you’ll appreciate the open layout, vaulted ceilings, and natural light pouring in. The kitchen offers lots of cabinet space, granite counters w/ island, and dining area for gathering. The main-level master suite is a true retreat with en-suite bathroom featuring double vanities, a garden tub, separate shower, a water closet and access to the laundry room. Two additional bedrooms and bath are located on the main level, and the walk up stairs to the second floor gives you tons of room to grow; whether you want to add bedrooms, or a man cave. Step outside and enjoy a screened in porch and covered porch, and a fenced backyard with plenty of space to relax, grill, and unwind. he neighborhood features sidewalks, food trucks, 3 pools (w/zero entry), fitness facility, bball/tennis courts, wiffle ball field, playground, etc.
Contact an agent
Home facts
- Year built:2014
- Listing Id #:21425968
- Added:23 day(s) ago
- Updated:August 15, 2025 at 07:37 PM
Rooms and interior
- Bedrooms:3
- Total bathrooms:2
- Full bathrooms:2
- Living area:2,268 sq. ft.
Heating and cooling
- Cooling:Central
- Heating:Central
Structure and exterior
- Year built:2014
- Building area:2,268 sq. ft.
- Lot area:0.54 Acres
Schools
- High school:HEWITT-TRUSSVILLE
- Middle school:HEWITT-TRUSSVILLE
- Elementary school:PAINE
Utilities
- Water:Public Water
- Sewer:Sewer Connected
Finances and disclosures
- Price:$489,900
- Price per sq. ft.:$216.01
New listings near 5258 KATE COVE
- New
 $319,000Active3 beds 2 baths1,587 sq. ft.
$319,000Active3 beds 2 baths1,587 sq. ft.280 KATIE LANE, Trussville, AL 35173
MLS# 21428286Listed by: EXIT LEGACY REALTY - New
 $170,000Active3 beds 2 baths1,320 sq. ft.
$170,000Active3 beds 2 baths1,320 sq. ft.533 BIRMINGHAM AVENUE, Trussville, AL 35173
MLS# 21428251Listed by: GOAL REALTY LLC - New
 $685,000Active4 beds 4 baths3,250 sq. ft.
$685,000Active4 beds 4 baths3,250 sq. ft.7200 ZANDER WAY, Trussville, AL 35173
MLS# 21428234Listed by: PRO HOME TEAM REALTY - New
 $250,000Active4 beds 3 baths1,672 sq. ft.
$250,000Active4 beds 3 baths1,672 sq. ft.6779 MARKHAM DRIVE, Trussville, AL 35173
MLS# 21428035Listed by: REALTYSOUTH CHELSEA BRANCH - New
 $274,900Active3 beds 2 baths1,690 sq. ft.
$274,900Active3 beds 2 baths1,690 sq. ft.706 SAGE CIRCLE, Trussville, AL 35173
MLS# 21427955Listed by: KELLER WILLIAMS TRUSSVILLE - New
 $289,900Active3 beds 2 baths1,338 sq. ft.
$289,900Active3 beds 2 baths1,338 sq. ft.5148 PROMENADE DRIVE, Trussville, AL 35173
MLS# 21427873Listed by: REALTYSOUTH-TRUSSVILLE OFFICE - Open Sun, 2 to 4pmNew
 $629,900Active4 beds 4 baths2,786 sq. ft.
$629,900Active4 beds 4 baths2,786 sq. ft.2935 FLOYD BRADFORD ROAD, Trussville, AL 35173
MLS# 21427788Listed by: KELLER WILLIAMS TRUSSVILLE - New
 $579,900Active6 beds 4 baths3,307 sq. ft.
$579,900Active6 beds 4 baths3,307 sq. ft.7727 JAYDEN DRIVE, Trussville, AL 35173
MLS# 21427578Listed by: KELLER WILLIAMS HOMEWOOD - New
 $52,900Active0.4 Acres
$52,900Active0.4 Acres6719 MOSSY OAK COVE, Trussville, AL 35173
MLS# 21427492Listed by: INGRAM & ASSOCIATES, LLC - New
 $619,900Active6 beds 4 baths3,162 sq. ft.
$619,900Active6 beds 4 baths3,162 sq. ft.7588 PAINE DRIVE, Trussville, AL 35173
MLS# 21427440Listed by: ARC REALTY MOUNTAIN BROOK
