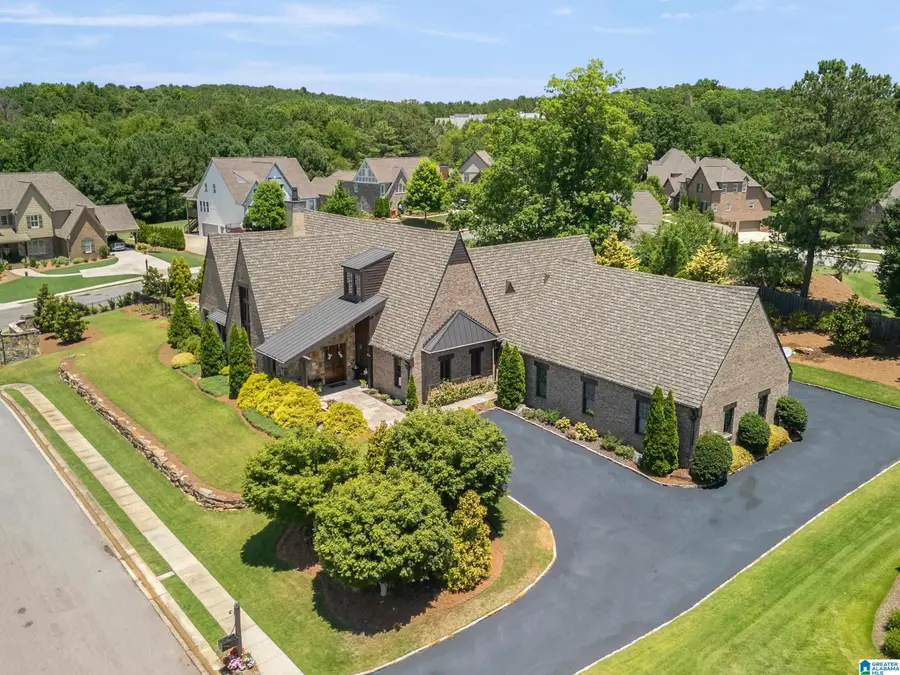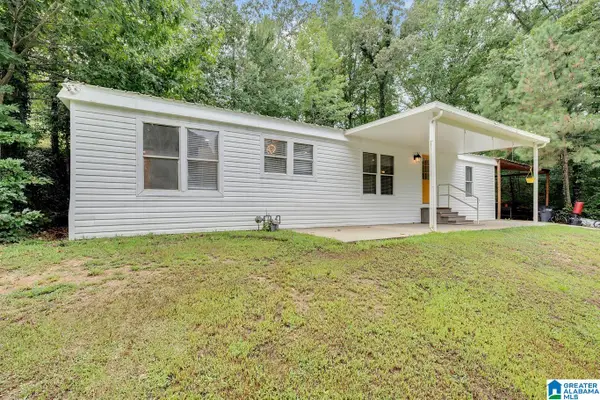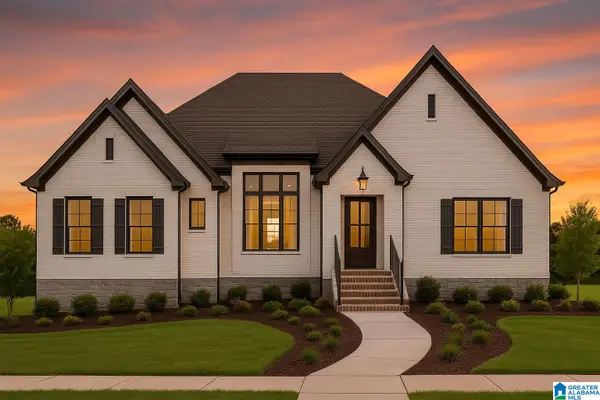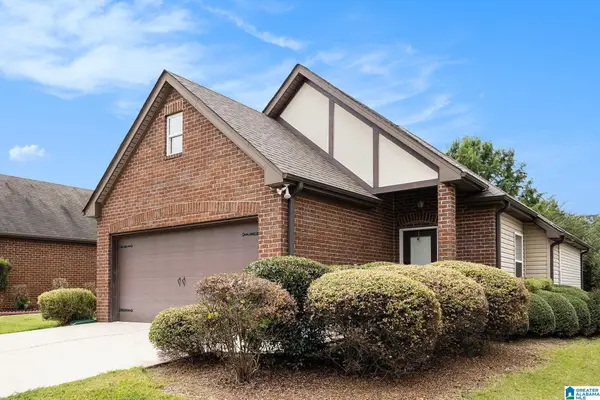5825 DEERFOOT COURT, Trussville, AL 35173
Local realty services provided by:ERA Byars Realty



Listed by:karen kennessey
Office:classic realty groups
MLS#:21419168
Source:AL_BAMLS
Price summary
- Price:$1,549,000
- Price per sq. ft.:$354.46
About this home
If you are looking for a high-quality custom home in highly rated Trussville Schools, look no further! Every area of this home has been thoughtfully planned for the ultimate living experience. This charming European designed home is situated on an amazing double lot and has more custom features than could possibly be listed. As you walk through the front door you are immediately taken by the beautiful soaring ceilings with solid cedar beams, a custom fireplace and wall to wall windows that overlook the amazing, covered patio, spa, saltwater pool and waterfall. The open floorplan welcomes you into the gourmet kitchen with custom cabinetry, Large island, Viking appliances, pantry and a beverage station with sink and coffee maker. The main level includes a gorgeous main suite, a bedroom/office, 2 half baths, a wet bar, and a huge craft room/laundry and office. Upstairs there are 2 large bedrooms with En Suite baths and a separate beverage station. And the Outside is simply AMAZING!
Contact an agent
Home facts
- Year built:2016
- Listing Id #:21419168
- Added:90 day(s) ago
- Updated:August 16, 2025 at 01:46 AM
Rooms and interior
- Bedrooms:4
- Total bathrooms:5
- Full bathrooms:3
- Half bathrooms:2
- Living area:4,370 sq. ft.
Heating and cooling
- Cooling:Central
- Heating:Gas Heat
Structure and exterior
- Year built:2016
- Building area:4,370 sq. ft.
- Lot area:0.73 Acres
Schools
- High school:HEWITT-TRUSSVILLE
- Middle school:HEWITT-TRUSSVILLE
- Elementary school:PAINE
Utilities
- Water:Public Water
- Sewer:Septic
Finances and disclosures
- Price:$1,549,000
- Price per sq. ft.:$354.46
New listings near 5825 DEERFOOT COURT
- New
 $319,000Active3 beds 2 baths1,587 sq. ft.
$319,000Active3 beds 2 baths1,587 sq. ft.280 KATIE LANE, Trussville, AL 35173
MLS# 21428286Listed by: EXIT LEGACY REALTY - New
 $170,000Active3 beds 2 baths1,320 sq. ft.
$170,000Active3 beds 2 baths1,320 sq. ft.533 BIRMINGHAM AVENUE, Trussville, AL 35173
MLS# 21428251Listed by: GOAL REALTY LLC - New
 $685,000Active4 beds 4 baths3,250 sq. ft.
$685,000Active4 beds 4 baths3,250 sq. ft.7200 ZANDER WAY, Trussville, AL 35173
MLS# 21428234Listed by: PRO HOME TEAM REALTY - New
 $250,000Active4 beds 3 baths1,672 sq. ft.
$250,000Active4 beds 3 baths1,672 sq. ft.6779 MARKHAM DRIVE, Trussville, AL 35173
MLS# 21428035Listed by: REALTYSOUTH CHELSEA BRANCH - New
 $274,900Active3 beds 2 baths1,690 sq. ft.
$274,900Active3 beds 2 baths1,690 sq. ft.706 SAGE CIRCLE, Trussville, AL 35173
MLS# 21427955Listed by: KELLER WILLIAMS TRUSSVILLE - New
 $289,900Active3 beds 2 baths1,338 sq. ft.
$289,900Active3 beds 2 baths1,338 sq. ft.5148 PROMENADE DRIVE, Trussville, AL 35173
MLS# 21427873Listed by: REALTYSOUTH-TRUSSVILLE OFFICE - Open Sun, 2 to 4pmNew
 $629,900Active4 beds 4 baths2,786 sq. ft.
$629,900Active4 beds 4 baths2,786 sq. ft.2935 FLOYD BRADFORD ROAD, Trussville, AL 35173
MLS# 21427788Listed by: KELLER WILLIAMS TRUSSVILLE - New
 $579,900Active6 beds 4 baths3,307 sq. ft.
$579,900Active6 beds 4 baths3,307 sq. ft.7727 JAYDEN DRIVE, Trussville, AL 35173
MLS# 21427578Listed by: KELLER WILLIAMS HOMEWOOD - New
 $52,900Active0.4 Acres
$52,900Active0.4 Acres6719 MOSSY OAK COVE, Trussville, AL 35173
MLS# 21427492Listed by: INGRAM & ASSOCIATES, LLC - New
 $619,900Active6 beds 4 baths3,162 sq. ft.
$619,900Active6 beds 4 baths3,162 sq. ft.7588 PAINE DRIVE, Trussville, AL 35173
MLS# 21427440Listed by: ARC REALTY MOUNTAIN BROOK
