6222 HILLBROOK BLVD, Trussville, AL 35173
Local realty services provided by:ERA Waldrop Real Estate
Listed by: sandy reeves
Office: realtysouth-mb-cahaba rd
MLS#:21424235
Source:AL_BAMLS
Price summary
- Price:$438,704
- Price per sq. ft.:$226.95
About this home
Welcome to your new home just in time for the holidays! The Brentwood plan is a beautifully designed new construction residence that combines modern elegance with top-tier craftsmanship. This meticulously built property features an open-concept floor plan, soaring 9 to 10-foot ceilings, and an abundance of natural light that fills every corner. From the moment you step inside, you'll notice the wide-plank hardwood flooring, custom millwork that elevates every room. The gourmet chef’s kitchen boasts quartz countertops, a spacious island, soft-close cabinetry, and a full suite of stainless steel appliances including a stainless venthood and microwave drawer. The primary suite offers a tranquil retreat, complete with tray ceiling, a spacious walk-in closet, en-suite bathroom featuring a frameless glass tile shower, and dual vanities with quartz counters. Situated on a professionally landscaped lot and this home offers a perfect blend of style, comfort, and functionality.
Contact an agent
Home facts
- Year built:2025
- Listing ID #:21424235
- Added:130 day(s) ago
- Updated:November 15, 2025 at 08:40 PM
Rooms and interior
- Bedrooms:4
- Total bathrooms:3
- Full bathrooms:2
- Half bathrooms:1
- Living area:1,933 sq. ft.
Heating and cooling
- Cooling:Electric
- Heating:Gas Heat, Heat Pump
Structure and exterior
- Year built:2025
- Building area:1,933 sq. ft.
Schools
- High school:HEWITT-TRUSSVILLE
- Middle school:HEWITT-TRUSSVILLE
- Elementary school:PAINE
Utilities
- Water:Public Water
- Sewer:Sewer Connected
Finances and disclosures
- Price:$438,704
- Price per sq. ft.:$226.95
New listings near 6222 HILLBROOK BLVD
- New
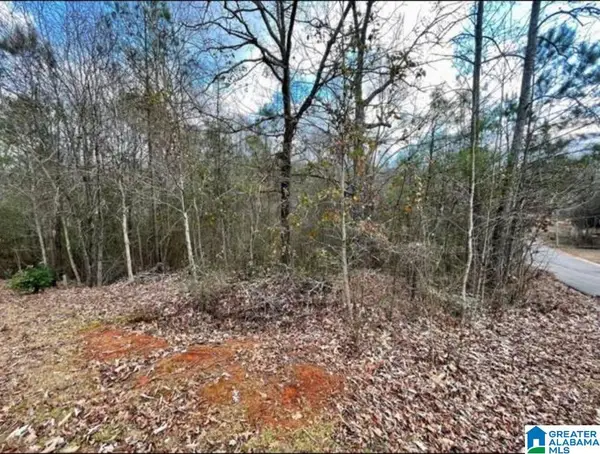 $15,000Active0.79 Acres
$15,000Active0.79 Acres5869 JANET DRIVE, Trussville, AL 35173
MLS# 21436834Listed by: KELLER WILLIAMS - New
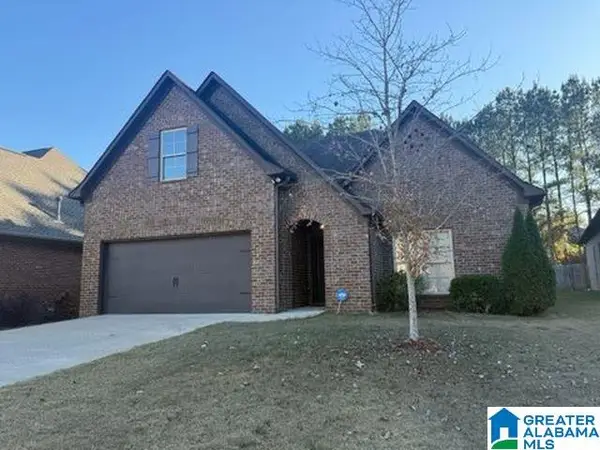 $374,900Active3 beds 2 baths1,980 sq. ft.
$374,900Active3 beds 2 baths1,980 sq. ft.6121 LONGMEADOW WAY, Trussville, AL 35173
MLS# 21436836Listed by: ALLSOUTH REALTY, INC - Open Sun, 2 to 4pmNew
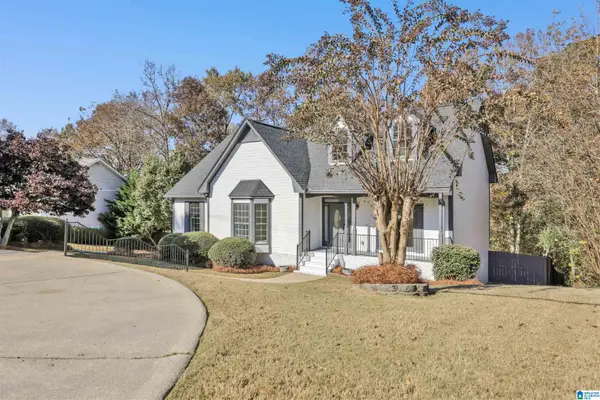 $475,000Active4 beds 4 baths3,000 sq. ft.
$475,000Active4 beds 4 baths3,000 sq. ft.652 E OAK DRIVE, Trussville, AL 35173
MLS# 21436697Listed by: EXP REALTY, LLC CENTRAL - Open Sun, 2 to 4pmNew
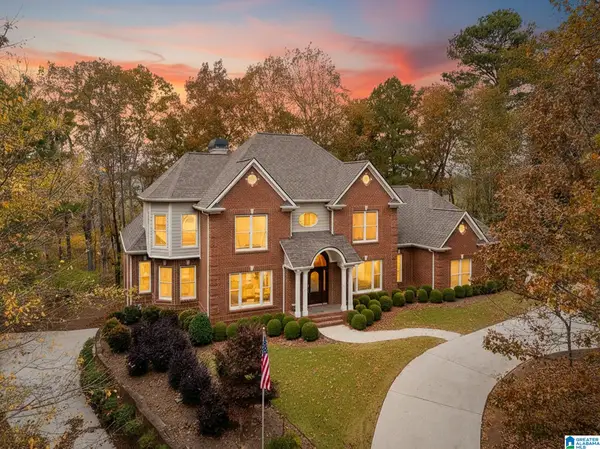 $795,000Active4 beds 6 baths3,996 sq. ft.
$795,000Active4 beds 6 baths3,996 sq. ft.5605 RIDGEVIEW DRIVE, Trussville, AL 35173
MLS# 21436746Listed by: KELLER WILLIAMS REALTY VESTAVIA - New
 $295,000Active3 beds 2 baths2,148 sq. ft.
$295,000Active3 beds 2 baths2,148 sq. ft.6804 CANDLEWOOD LANE, Trussville, AL 35173
MLS# 21436797Listed by: ARC REALTY VESTAVIA - New
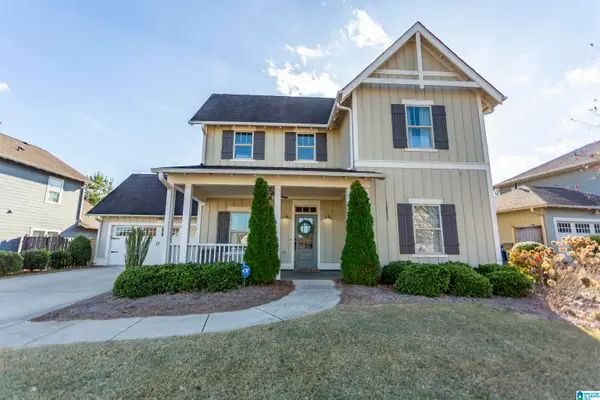 $459,900Active4 beds 3 baths2,625 sq. ft.
$459,900Active4 beds 3 baths2,625 sq. ft.7657 PAINE DRIVE, Trussville, AL 35173
MLS# 21436718Listed by: REALTYSOUTH-TRUSSVILLE OFFICE - New
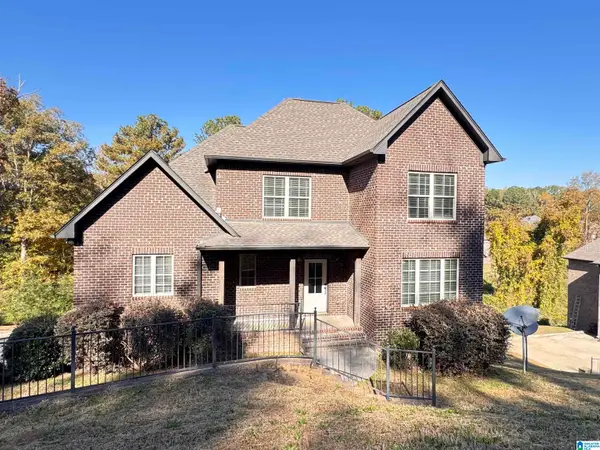 $499,900Active5 beds 5 baths3,466 sq. ft.
$499,900Active5 beds 5 baths3,466 sq. ft.3768 CREEKSIDE WAY, Trussville, AL 35173
MLS# 21436705Listed by: KELLER WILLIAMS REALTY VESTAVIA - New
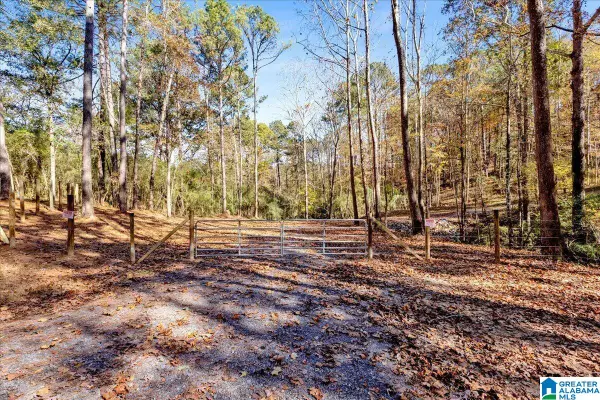 $295,000Active25.5 Acres
$295,000Active25.5 Acres0 HAMMOCK ROAD, Trussville, AL 35173
MLS# 21436682Listed by: BEYCOME BROKERAGE REALTY - New
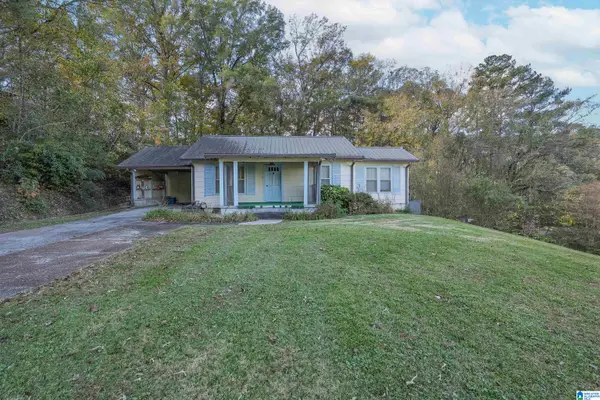 $150,000Active2 beds 1 baths1,148 sq. ft.
$150,000Active2 beds 1 baths1,148 sq. ft.6453 S CHALKVILLE ROAD, Trussville, AL 35173
MLS# 21436564Listed by: TODAY'S HOME - New
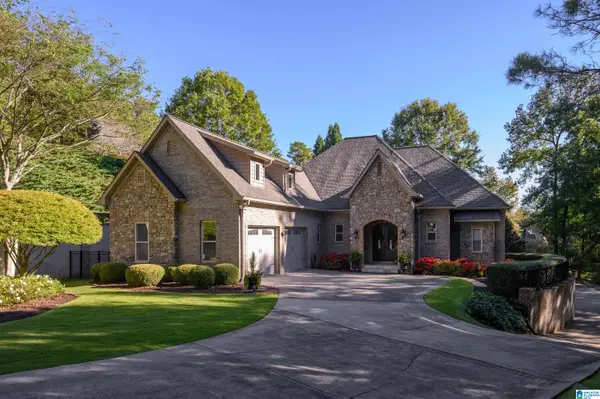 $879,000Active4 beds 4 baths4,449 sq. ft.
$879,000Active4 beds 4 baths4,449 sq. ft.6307 WYNWOOD LANE, Trussville, AL 35173
MLS# 21436552Listed by: EXP REALTY LLC
