8738 HIGHLANDS DRIVE, Trussville, AL 35173
Local realty services provided by:ERA Waldrop Real Estate
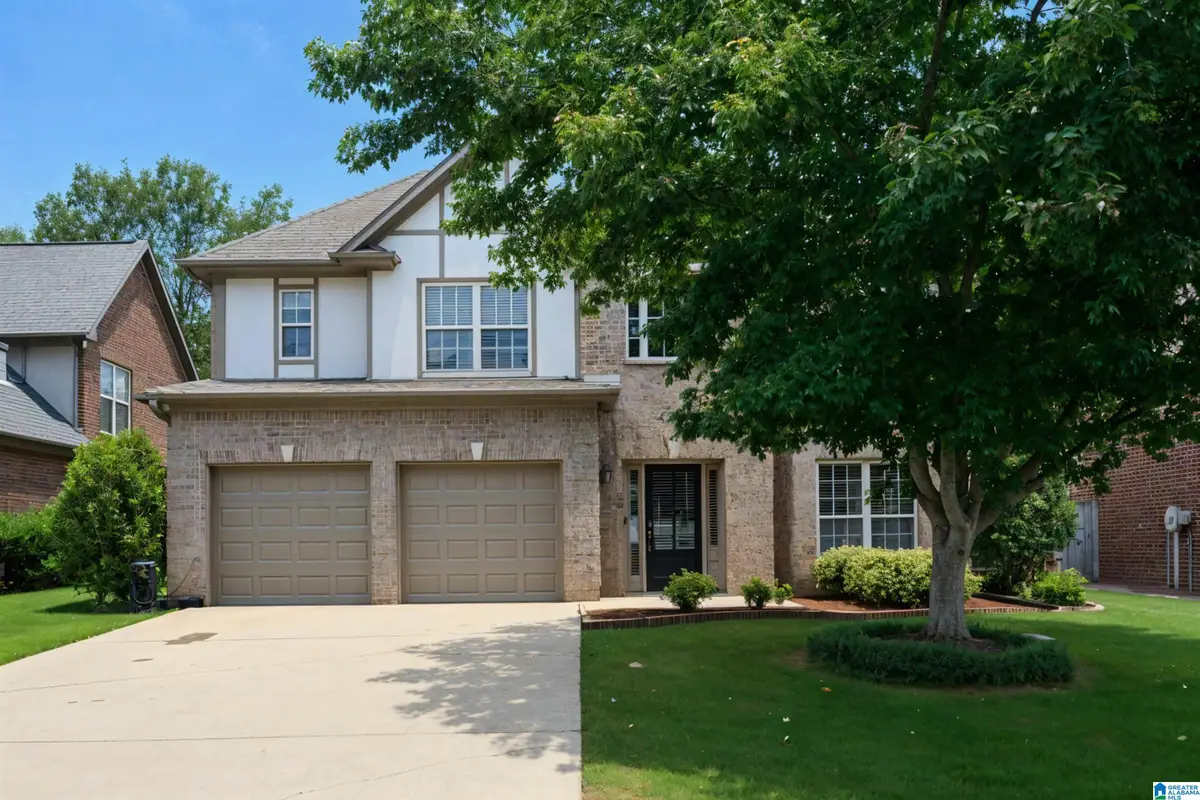
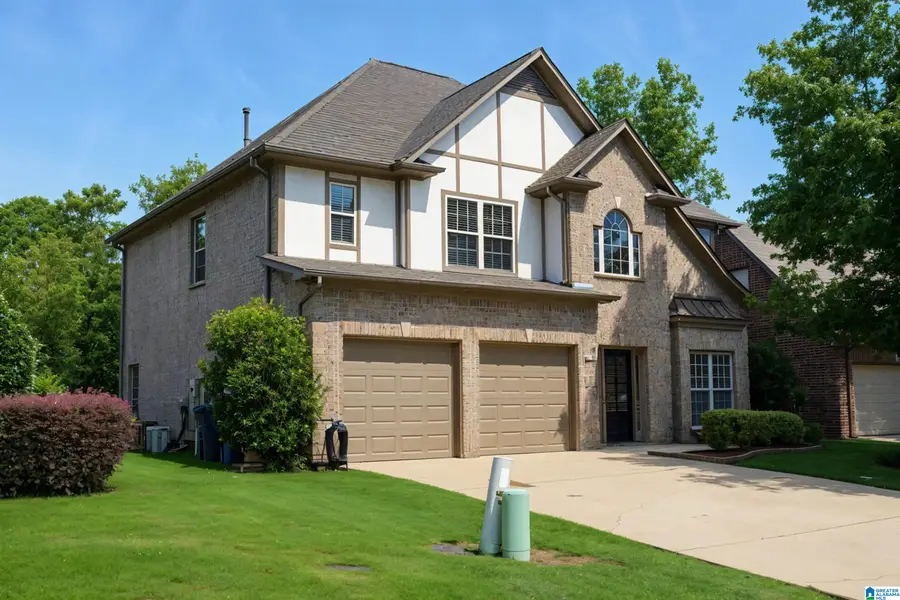
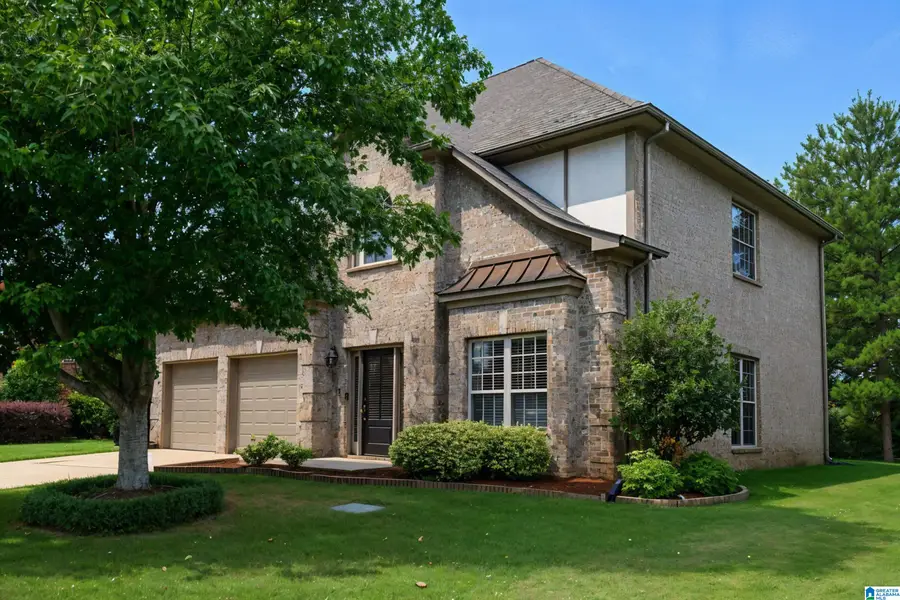
Listed by:whitney bell
Office:arc realty vestavia
MLS#:21427343
Source:AL_BAMLS
Price summary
- Price:$379,900
- Price per sq. ft.:$178.36
About this home
Escape to this haven nestled on a serene lake lot, offering a lifestyle both indoors & out. This 3-bedroom, 2.5-bath home combines elegant design with functional living, promising comfort & tranquility. Enjoy a seamless flow between multiple main level living areas, designed for both intimate gatherings & lively entertaining. Retreat to your master suite that boasts dual sinks, separate jetted tub, & a walk-in shower. The upper level offers a versatile den or home gym space, perfect for work, hobbies, or pursuing your fitness goals. Two additional bedrooms on the upper level are separated by a full bathroom, providing comfort & privacy for family members or overnight guests. This home is situated within a vibrant community that offers an array of amenities, including an Olympic size pool for warm summer days, onsite gym, tennis and pickleball courts for active recreation, a basketball court for friendly competition, beach volleyball, walking trails, & multiple lake access points!
Contact an agent
Home facts
- Year built:2006
- Listing Id #:21427343
- Added:8 day(s) ago
- Updated:August 11, 2025 at 08:21 PM
Rooms and interior
- Bedrooms:3
- Total bathrooms:3
- Full bathrooms:2
- Half bathrooms:1
- Living area:2,130 sq. ft.
Heating and cooling
- Cooling:Central, Electric
- Heating:Central, Electric
Structure and exterior
- Year built:2006
- Building area:2,130 sq. ft.
- Lot area:0.2 Acres
Schools
- High school:HEWITT-TRUSSVILLE
- Middle school:HEWITT-TRUSSVILLE
- Elementary school:PAINE
Utilities
- Water:Public Water
- Sewer:Sewer Connected
Finances and disclosures
- Price:$379,900
- Price per sq. ft.:$178.36
New listings near 8738 HIGHLANDS DRIVE
- New
 $250,000Active4 beds 3 baths1,672 sq. ft.
$250,000Active4 beds 3 baths1,672 sq. ft.6779 MARKHAM DRIVE, Trussville, AL 35173
MLS# 21428035Listed by: REALTYSOUTH CHELSEA BRANCH - New
 $274,900Active3 beds 2 baths1,690 sq. ft.
$274,900Active3 beds 2 baths1,690 sq. ft.706 SAGE CIRCLE, Trussville, AL 35173
MLS# 21427955Listed by: KELLER WILLIAMS TRUSSVILLE - New
 $579,900Active6 beds 4 baths3,307 sq. ft.
$579,900Active6 beds 4 baths3,307 sq. ft.7727 JAYDEN DRIVE, Trussville, AL 35173
MLS# 21427578Listed by: KELLER WILLIAMS HOMEWOOD - New
 $52,900Active0.4 Acres
$52,900Active0.4 Acres6719 MOSSY OAK COVE, Trussville, AL 35173
MLS# 21427492Listed by: INGRAM & ASSOCIATES, LLC - New
 $619,900Active6 beds 4 baths3,162 sq. ft.
$619,900Active6 beds 4 baths3,162 sq. ft.7588 PAINE DRIVE, Trussville, AL 35173
MLS# 21427440Listed by: ARC REALTY MOUNTAIN BROOK - New
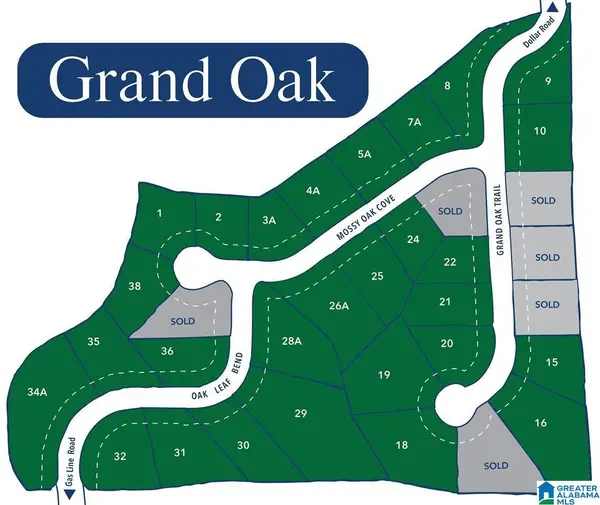 $52,900Active0.59 Acres
$52,900Active0.59 Acres6701 MOSSY OAK COVE, Trussville, AL 35173
MLS# 21427168Listed by: INGRAM & ASSOCIATES, LLC - New
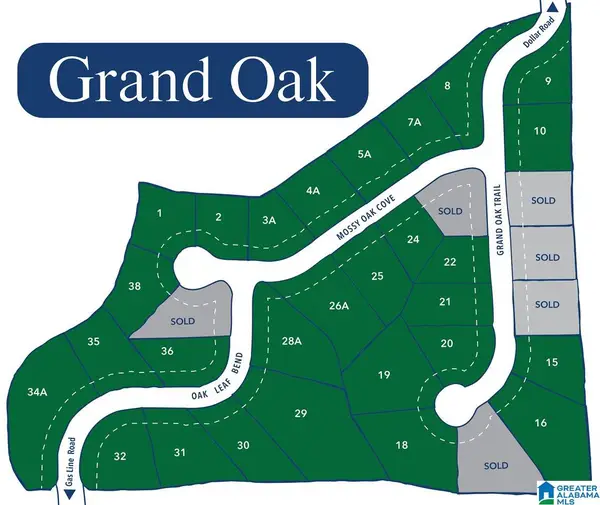 $49,900Active0.44 Acres
$49,900Active0.44 Acres2538 OAK LEAF BEND, Trussville, AL 35173
MLS# 21427169Listed by: INGRAM & ASSOCIATES, LLC - New
 $429,900Active4 beds 3 baths2,805 sq. ft.
$429,900Active4 beds 3 baths2,805 sq. ft.3328 HIDDEN BROOK CIRCLE, Trussville, AL 35173
MLS# 21427131Listed by: KELLER WILLIAMS HOMEWOOD 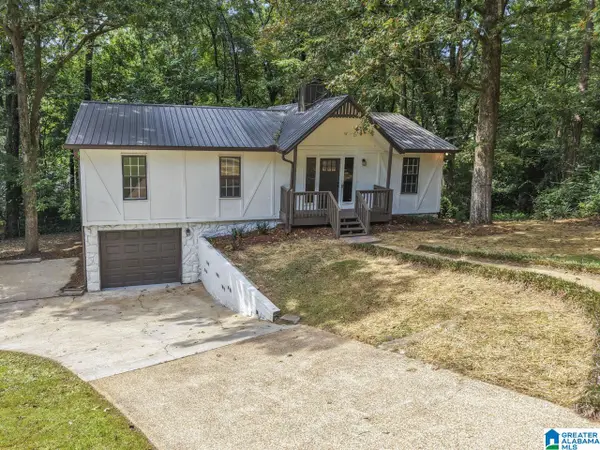 $299,000Active3 beds 2 baths1,700 sq. ft.
$299,000Active3 beds 2 baths1,700 sq. ft.206 ANNETTA CR, Trussville, AL 35173
MLS# 21427057Listed by: RE/MAX REALTY BROKERS
