7840 RALEIGH DRIVE, Trussville, AL 35173
Local realty services provided by:ERA Byars Realty
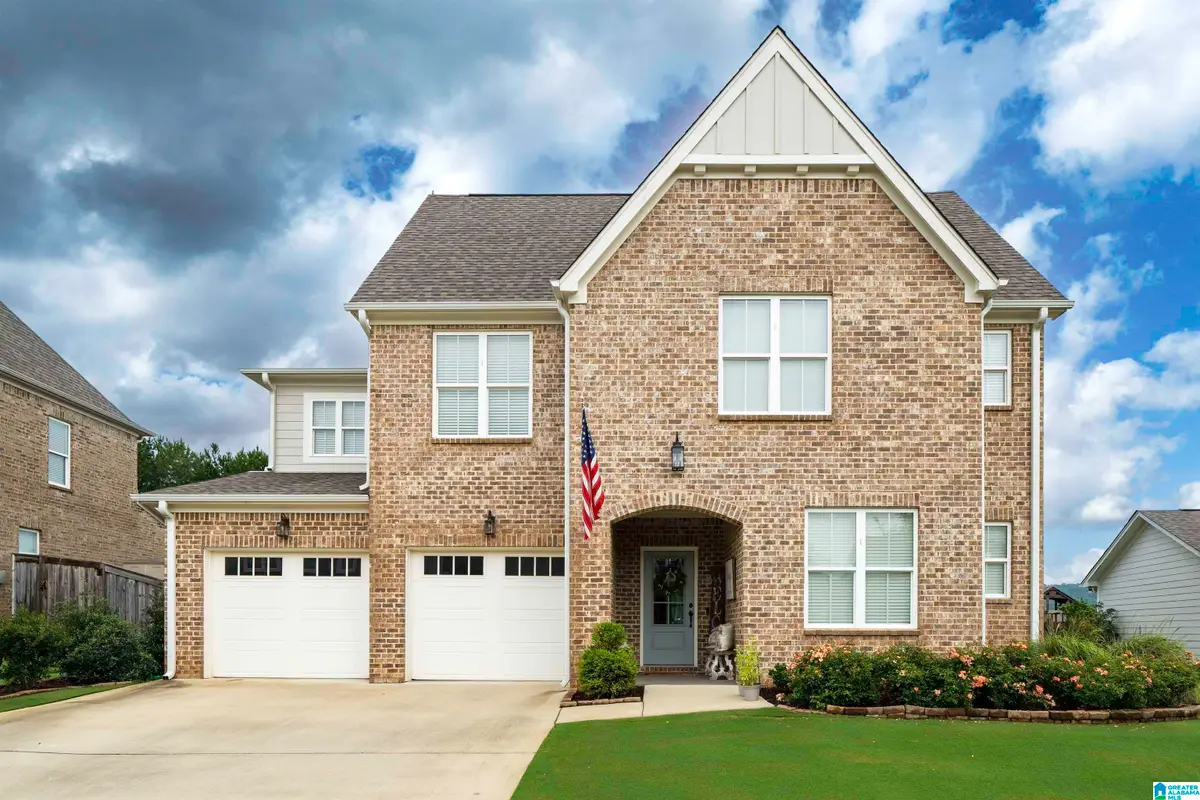
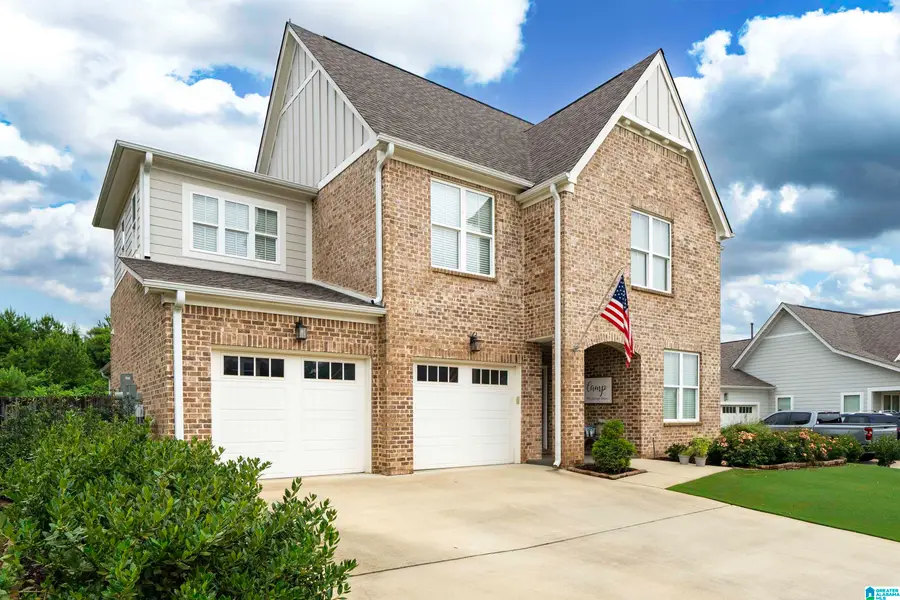

Listed by:billy brodie
Office:keller williams trussville
MLS#:21423667
Source:AL_BAMLS
Price summary
- Price:$560,000
- Price per sq. ft.:$186.17
About this home
Welcome to Stockton! Zoned in the Nationally Ranked Trussville City School System. Boasting 5 beds/3 baths and over 3,000 SF. on MLVL, guest bedroom and full bath have the versatility of becoming a wonderful home office space. Luxury Vinyl Plank flooring throughout all common areas. Stainless steel appliances with farmhouse sink, gas stove/oven,hood vent, pantry and island. Open concept living space with large dining area and gas log fireplace in living room with vaulted ceilings. Enclosed sunporch walking to back yard with flagstone patio extension and grilling area. Fenced in backyard with meticulously maintained Bermuda sod.MBR on MLVL with crown molding, walk in closet, his/hers vanities,garden tub, and walk-in shower. Upstairs secondary living space with 3 beds and 1 additional full bath. Amenities include 3 swimming pools and clubhouse, tennis/pickleball courts,gym facility,golf sim,softball field,playground,park.Live the all-inclusive lifestyle in this attractive community!
Contact an agent
Home facts
- Year built:2021
- Listing Id #:21423667
- Added:45 day(s) ago
- Updated:August 16, 2025 at 01:46 AM
Rooms and interior
- Bedrooms:5
- Total bathrooms:3
- Full bathrooms:3
- Living area:3,008 sq. ft.
Heating and cooling
- Cooling:Central
- Heating:Central
Structure and exterior
- Year built:2021
- Building area:3,008 sq. ft.
- Lot area:0.23 Acres
Schools
- High school:HEWITT-TRUSSVILLE
- Middle school:HEWITT-TRUSSVILLE
- Elementary school:PAINE
Utilities
- Water:Public Water
- Sewer:Sewer Connected
Finances and disclosures
- Price:$560,000
- Price per sq. ft.:$186.17
New listings near 7840 RALEIGH DRIVE
- New
 $319,000Active3 beds 2 baths1,587 sq. ft.
$319,000Active3 beds 2 baths1,587 sq. ft.280 KATIE LANE, Trussville, AL 35173
MLS# 21428286Listed by: EXIT LEGACY REALTY - New
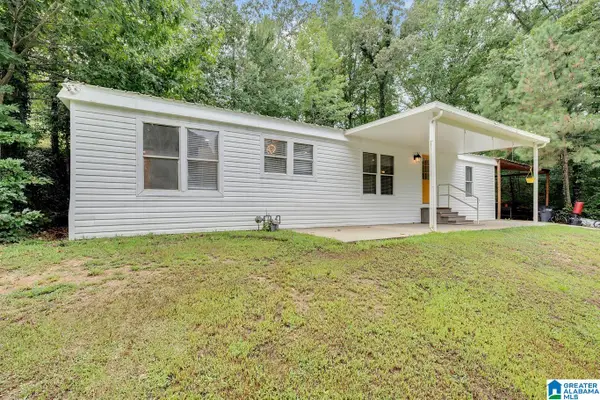 $170,000Active3 beds 2 baths1,320 sq. ft.
$170,000Active3 beds 2 baths1,320 sq. ft.533 BIRMINGHAM AVENUE, Trussville, AL 35173
MLS# 21428251Listed by: GOAL REALTY LLC - New
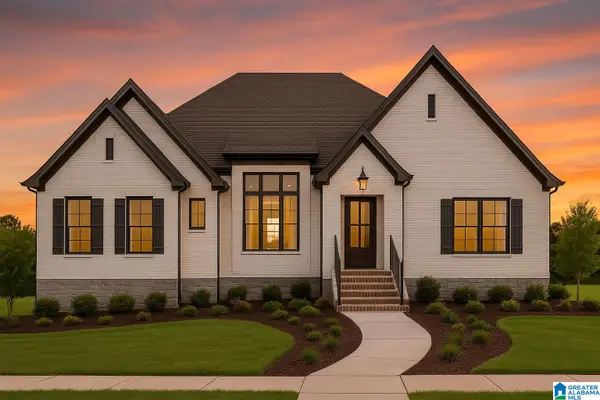 $685,000Active4 beds 4 baths3,250 sq. ft.
$685,000Active4 beds 4 baths3,250 sq. ft.7200 ZANDER WAY, Trussville, AL 35173
MLS# 21428234Listed by: PRO HOME TEAM REALTY - New
 $250,000Active4 beds 3 baths1,672 sq. ft.
$250,000Active4 beds 3 baths1,672 sq. ft.6779 MARKHAM DRIVE, Trussville, AL 35173
MLS# 21428035Listed by: REALTYSOUTH CHELSEA BRANCH - New
 $274,900Active3 beds 2 baths1,690 sq. ft.
$274,900Active3 beds 2 baths1,690 sq. ft.706 SAGE CIRCLE, Trussville, AL 35173
MLS# 21427955Listed by: KELLER WILLIAMS TRUSSVILLE - New
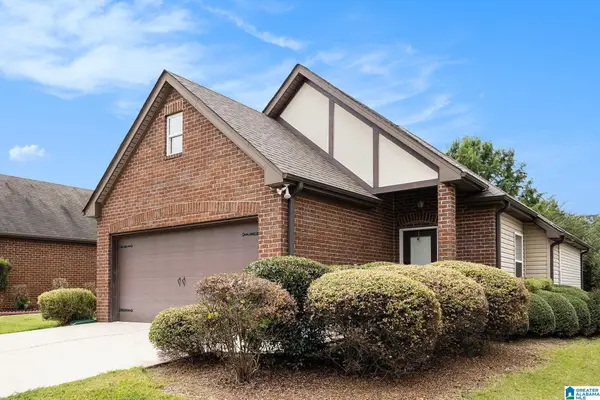 $289,900Active3 beds 2 baths1,338 sq. ft.
$289,900Active3 beds 2 baths1,338 sq. ft.5148 PROMENADE DRIVE, Trussville, AL 35173
MLS# 21427873Listed by: REALTYSOUTH-TRUSSVILLE OFFICE - Open Sun, 2 to 4pmNew
 $629,900Active4 beds 4 baths2,786 sq. ft.
$629,900Active4 beds 4 baths2,786 sq. ft.2935 FLOYD BRADFORD ROAD, Trussville, AL 35173
MLS# 21427788Listed by: KELLER WILLIAMS TRUSSVILLE - New
 $579,900Active6 beds 4 baths3,307 sq. ft.
$579,900Active6 beds 4 baths3,307 sq. ft.7727 JAYDEN DRIVE, Trussville, AL 35173
MLS# 21427578Listed by: KELLER WILLIAMS HOMEWOOD - New
 $52,900Active0.4 Acres
$52,900Active0.4 Acres6719 MOSSY OAK COVE, Trussville, AL 35173
MLS# 21427492Listed by: INGRAM & ASSOCIATES, LLC - New
 $619,900Active6 beds 4 baths3,162 sq. ft.
$619,900Active6 beds 4 baths3,162 sq. ft.7588 PAINE DRIVE, Trussville, AL 35173
MLS# 21427440Listed by: ARC REALTY MOUNTAIN BROOK
