8009 CALDWELL DRIVE, Trussville, AL 35173
Local realty services provided by:ERA King Real Estate Company, Inc.
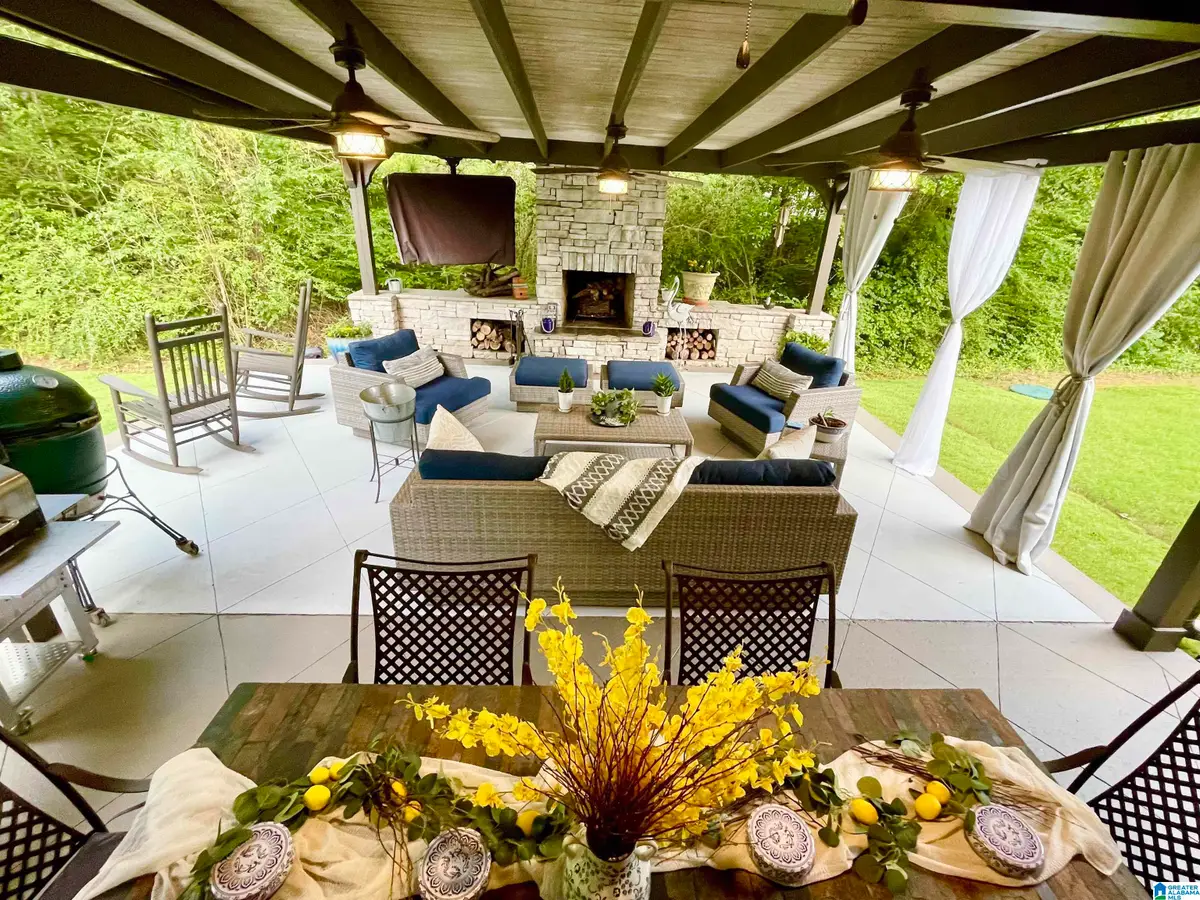
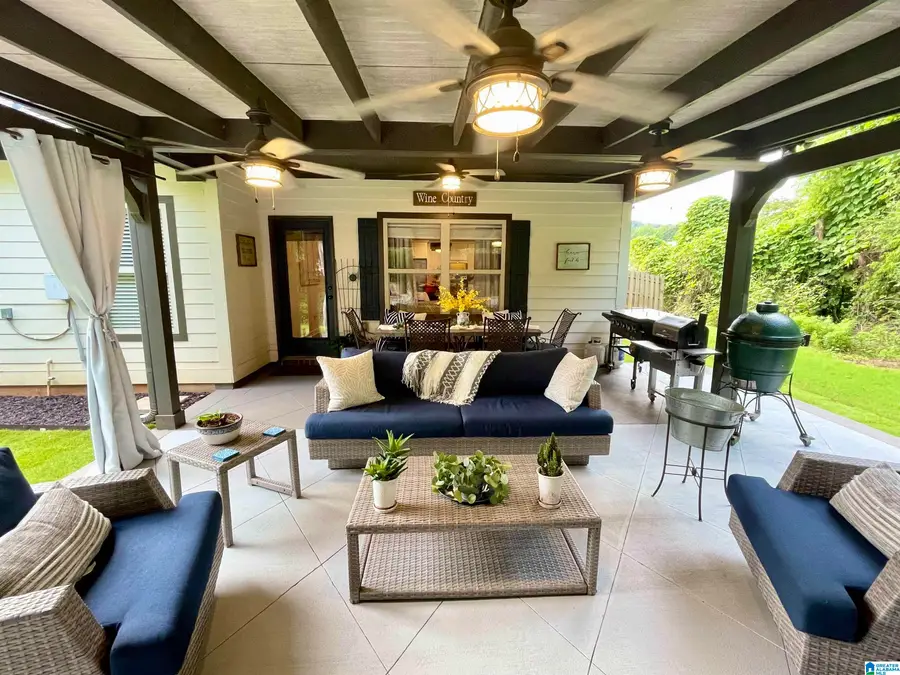
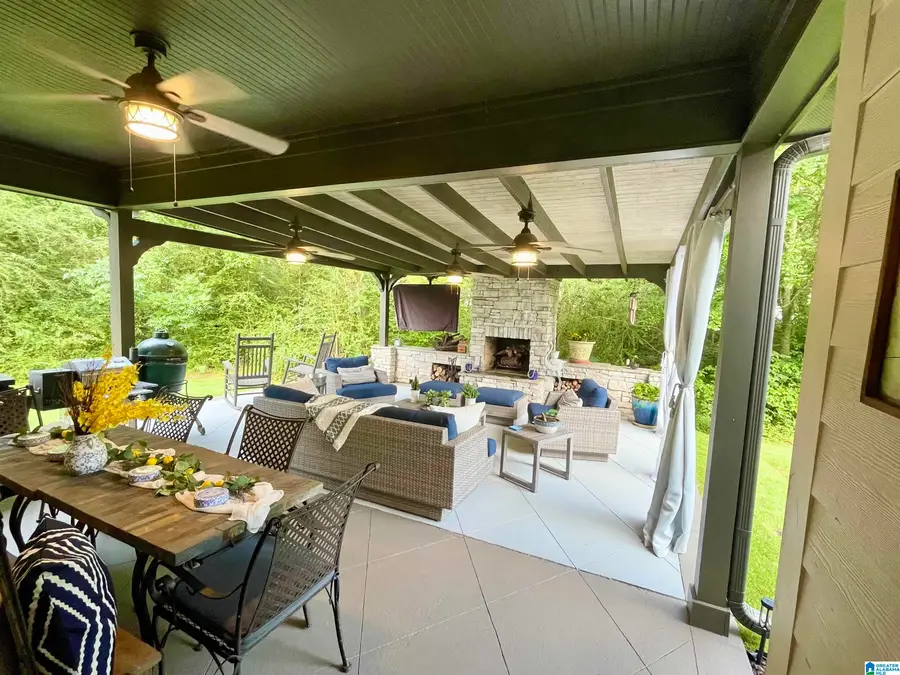
Listed by:moe mossa
Office:savvy avenue, llc.
MLS#:21422899
Source:AL_BAMLS
Price summary
- Price:$439,000
- Price per sq. ft.:$232.4
About this home
Gorgeous Trussville Home with Large Outdoor Living Space, in Stockton! Immaculately maintained and boasting a 23.5 ft x 26 ft roofed outdoor living space nestled up to the preserve. This 3 Bedroom, 2 Bath home in Stockton is a Must See! Features: + Rare, Large Corner Lot in Stockton, by Preserve + Open Floor Plan with Vaulted Ceiling , Ranch Style + Tastefully decorated + Upgrades throughout + 3 Bedrooms + Primary Suite offers French Doors, Large Walk-in Shower, Double Sinks, and Large Walk-in Closet + 2 Full Baths + Granite, Marble, and Quartz Countertops + Spacious Office + Large Laundry Room with Lots of Storage Shelves + Indoor Gas Fireplace + Serene 23.5 Ft x 26 Ft Outdoor Living Space + Outdoor Wood Burning Fireplace + Expansive Backyard with Privacy Fence + Water Filtration System + 2 Car Garage + Custom Garage Shelves + Walk-in Attic with Ample Room for Storage + Excellent Trussville Schools + Abundant Stockton Amenities: 3 Pools, 4 Clubhouses, Gym, etc + HOA $100/month
Contact an agent
Home facts
- Year built:2013
- Listing Id #:21422899
- Added:53 day(s) ago
- Updated:August 16, 2025 at 01:46 AM
Rooms and interior
- Bedrooms:3
- Total bathrooms:2
- Full bathrooms:2
- Living area:1,889 sq. ft.
Heating and cooling
- Cooling:Central
- Heating:Central
Structure and exterior
- Year built:2013
- Building area:1,889 sq. ft.
- Lot area:0.23 Acres
Schools
- High school:HEWITT-TRUSSVILLE
- Middle school:HEWITT-TRUSSVILLE
- Elementary school:PAINE
Utilities
- Water:Public Water
- Sewer:Septic
Finances and disclosures
- Price:$439,000
- Price per sq. ft.:$232.4
New listings near 8009 CALDWELL DRIVE
- New
 $319,000Active3 beds 2 baths1,587 sq. ft.
$319,000Active3 beds 2 baths1,587 sq. ft.280 KATIE LANE, Trussville, AL 35173
MLS# 21428286Listed by: EXIT LEGACY REALTY - New
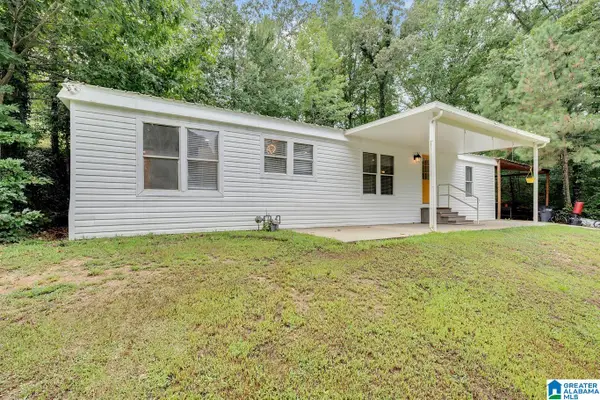 $170,000Active3 beds 2 baths1,320 sq. ft.
$170,000Active3 beds 2 baths1,320 sq. ft.533 BIRMINGHAM AVENUE, Trussville, AL 35173
MLS# 21428251Listed by: GOAL REALTY LLC - New
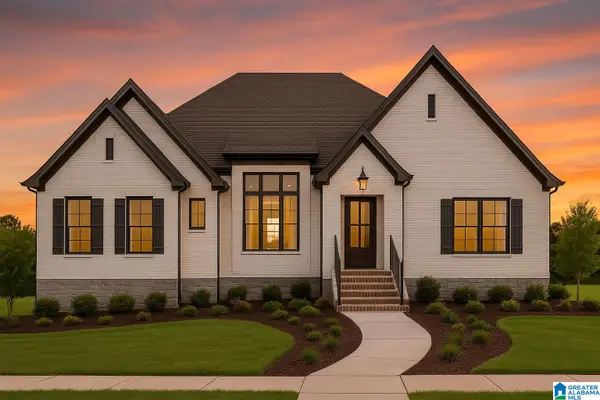 $685,000Active4 beds 4 baths3,250 sq. ft.
$685,000Active4 beds 4 baths3,250 sq. ft.7200 ZANDER WAY, Trussville, AL 35173
MLS# 21428234Listed by: PRO HOME TEAM REALTY - New
 $250,000Active4 beds 3 baths1,672 sq. ft.
$250,000Active4 beds 3 baths1,672 sq. ft.6779 MARKHAM DRIVE, Trussville, AL 35173
MLS# 21428035Listed by: REALTYSOUTH CHELSEA BRANCH - New
 $274,900Active3 beds 2 baths1,690 sq. ft.
$274,900Active3 beds 2 baths1,690 sq. ft.706 SAGE CIRCLE, Trussville, AL 35173
MLS# 21427955Listed by: KELLER WILLIAMS TRUSSVILLE - New
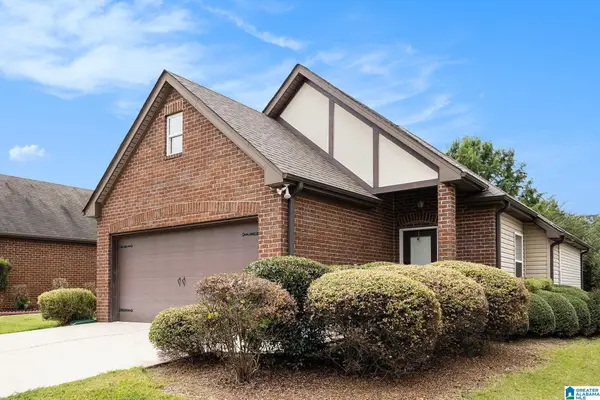 $289,900Active3 beds 2 baths1,338 sq. ft.
$289,900Active3 beds 2 baths1,338 sq. ft.5148 PROMENADE DRIVE, Trussville, AL 35173
MLS# 21427873Listed by: REALTYSOUTH-TRUSSVILLE OFFICE - Open Sun, 2 to 4pmNew
 $629,900Active4 beds 4 baths2,786 sq. ft.
$629,900Active4 beds 4 baths2,786 sq. ft.2935 FLOYD BRADFORD ROAD, Trussville, AL 35173
MLS# 21427788Listed by: KELLER WILLIAMS TRUSSVILLE - New
 $579,900Active6 beds 4 baths3,307 sq. ft.
$579,900Active6 beds 4 baths3,307 sq. ft.7727 JAYDEN DRIVE, Trussville, AL 35173
MLS# 21427578Listed by: KELLER WILLIAMS HOMEWOOD - New
 $52,900Active0.4 Acres
$52,900Active0.4 Acres6719 MOSSY OAK COVE, Trussville, AL 35173
MLS# 21427492Listed by: INGRAM & ASSOCIATES, LLC - New
 $619,900Active6 beds 4 baths3,162 sq. ft.
$619,900Active6 beds 4 baths3,162 sq. ft.7588 PAINE DRIVE, Trussville, AL 35173
MLS# 21427440Listed by: ARC REALTY MOUNTAIN BROOK
