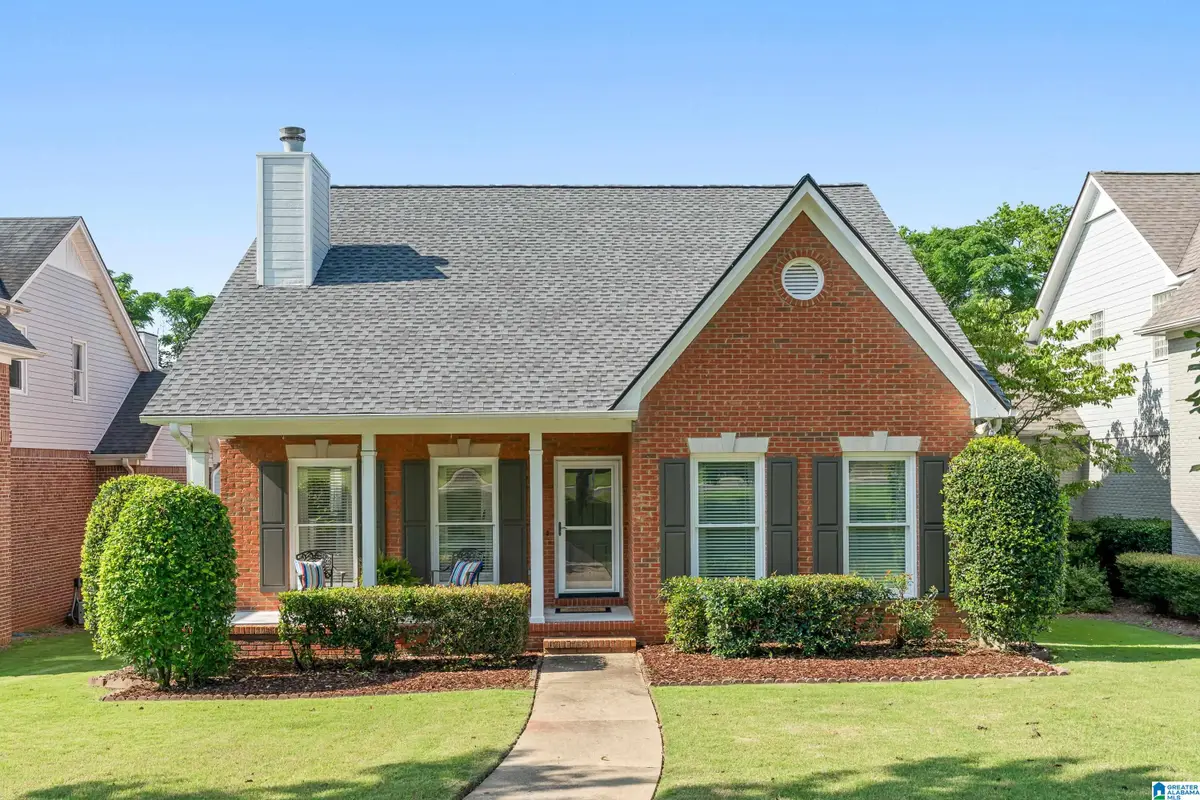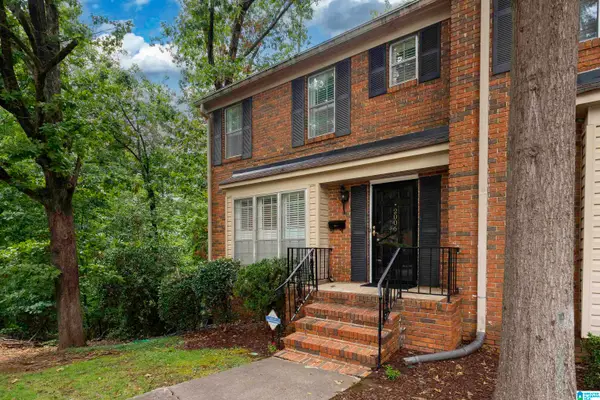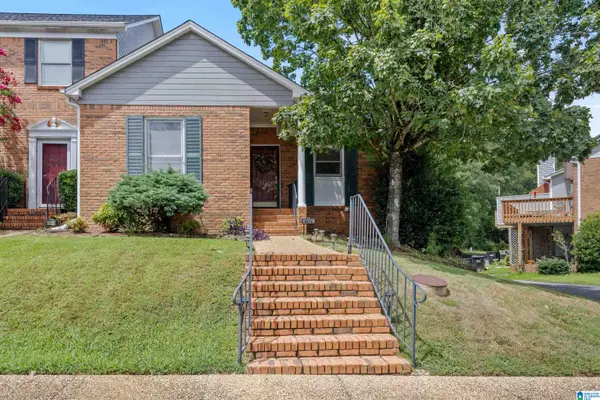1134 MAYLAND LANE, Vestavia hills, AL 35216
Local realty services provided by:ERA Waldrop Real Estate



Listed by:robin owings
Office:realtysouth-mb-crestline
MLS#:21423208
Source:AL_BAMLS
Price summary
- Price:$475,000
- Price per sq. ft.:$241.12
About this home
Location, Location, Location! Welcome to this charming 3-bedroom, 2.5-bath home nestled on a quiet, friendly street in the heart of Vestavia. Step inside to discover an open & airy living/dining area with soaring ceilings that create a spacious, inviting feel--perfect for both everyday living & entertaining. The updated kitchen offers granite countertops, subway tile backsplash, stainless-steel appliances & eat-in area. The main-level master suite is a true retreat, featuring an updated vanity, jacuzzi tub, separate shower & walk-in closet. Upstairs, you’ll find two additional private bedrooms, a shared full bath & a walk-in storage area for added convenience. Additional highlights include a large deck off the kitchen & a two-car, main-level rear-entry garage for easy access & plenty of storage. Located within walking distance to Vestavia West Elementary, Wald Park, the REC Center, & local restaurants, this great home offers unbeatable convenience in a highly sought-after area.
Contact an agent
Home facts
- Year built:1992
- Listing Id #:21423208
- Added:55 day(s) ago
- Updated:August 21, 2025 at 01:45 AM
Rooms and interior
- Bedrooms:3
- Total bathrooms:3
- Full bathrooms:2
- Half bathrooms:1
- Living area:1,970 sq. ft.
Heating and cooling
- Cooling:Central, Dual Systems, Electric
- Heating:Central, Dual Systems, Heat Pump
Structure and exterior
- Year built:1992
- Building area:1,970 sq. ft.
- Lot area:0.21 Acres
Schools
- High school:VESTAVIA HILLS
- Middle school:PIZITZ
- Elementary school:VESTAVIA-WEST
Utilities
- Water:Public Water
- Sewer:Sewer Connected
Finances and disclosures
- Price:$475,000
- Price per sq. ft.:$241.12
New listings near 1134 MAYLAND LANE
- New
 $276,000Active2 beds 3 baths1,472 sq. ft.
$276,000Active2 beds 3 baths1,472 sq. ft.2006 MONTREAT PARKWAY, Vestavia hills, AL 35216
MLS# 21428732Listed by: RE/MAX MARKETPLACE - New
 $621,000Active3 beds 2 baths2,301 sq. ft.
$621,000Active3 beds 2 baths2,301 sq. ft.4657 OAKDELL ROAD, Hoover, AL 35244
MLS# 21428509Listed by: SB DEV CORP - New
 $661,000Active3 beds 2 baths2,327 sq. ft.
$661,000Active3 beds 2 baths2,327 sq. ft.4553 OAKDELL ROAD, Hoover, AL 35244
MLS# 21428503Listed by: SB DEV CORP - New
 $618,000Active3 beds 2 baths2,495 sq. ft.
$618,000Active3 beds 2 baths2,495 sq. ft.4646 OAKDELL ROAD, Hoover, AL 35244
MLS# 21428508Listed by: SB DEV CORP  $594,000Active3 beds 2 baths2,087 sq. ft.
$594,000Active3 beds 2 baths2,087 sq. ft.4650 OAKDELL ROAD, Hoover, AL 35244
MLS# 21423665Listed by: SB DEV CORP- New
 $649,900Active4 beds 3 baths3,359 sq. ft.
$649,900Active4 beds 3 baths3,359 sq. ft.4157 RIVER VIEW COVE, Vestavia hills, AL 35243
MLS# 21428354Listed by: AMERISELL REALTY - New
 $650,000Active4 beds 4 baths3,668 sq. ft.
$650,000Active4 beds 4 baths3,668 sq. ft.3411 STONELEIGH DRIVE, Vestavia hills, AL 35223
MLS# 21428258Listed by: KELLER WILLIAMS REALTY VESTAVIA - New
 $399,999Active3 beds 3 baths1,610 sq. ft.
$399,999Active3 beds 3 baths1,610 sq. ft.2002 SOUTHWOOD ROAD, Vestavia hills, AL 35216
MLS# 21428191Listed by: RE/MAX ADVANTAGE SOUTH - New
 $275,000Active3 beds 3 baths1,594 sq. ft.
$275,000Active3 beds 3 baths1,594 sq. ft.2212 ASCOT LANE, Vestavia hills, AL 35216
MLS# 21428053Listed by: SMARTWAY REAL ESTATE LLC  $499,900Active4 beds 3 baths2,332 sq. ft.
$499,900Active4 beds 3 baths2,332 sq. ft.3440 COVENTRY DRIVE, Vestavia hills, AL 35243
MLS# 21427749Listed by: REALTYSOUTH-OTM-ACTON RD
