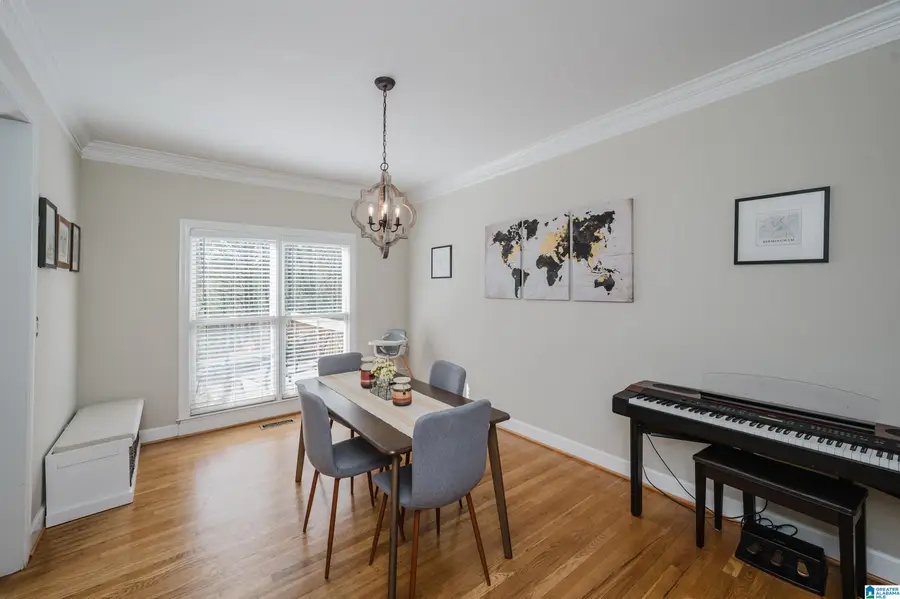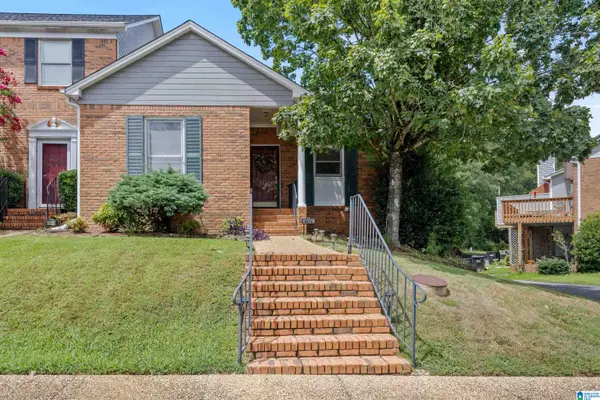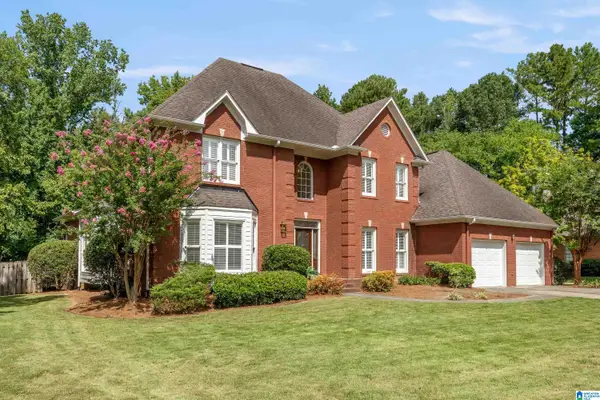1555 BENT RIVER CIRCLE, Vestavia hills, AL 35216
Local realty services provided by:ERA King Real Estate Company, Inc.



Listed by:richard smith
Office:alpha smith realty group llc.
MLS#:21413340
Source:AL_BAMLS
Price summary
- Price:$385,000
- Price per sq. ft.:$148.53
About this home
MOVE-IN READY! This conveniently located, lovely Bent River home has over 2,500 sq ft with 4 bedrooms PLUS a bonus room upstairs AND a HUGE unfinished basement & fenced yard. Off the entryway is an extra large family room that opens to the dining room & kitchen. The master bedroom & bathroom are located on the main level. Off the kitchen is an open grilling deck for your enjoyment. Upstairs are 2 large bedrooms, the size of master's, with a full bathroom. Each bedroom has an additional bonus space that makes a great office or play room. The laundry room is conveniently located upstairs too. You will enjoy the added space of the unfinished basement. The garage is around the back of the house, out of sight. Only minimum steps for guest parking at the front curb, to the front of the house. New HVAC 2022 (also has air purifier); new roof 2015; new deck 2019; new back siding; new hot water heater-2019. Award-winning Oak Mountain schools! Incredible location - close to everything!
Contact an agent
Home facts
- Year built:1997
- Listing Id #:21413340
- Added:147 day(s) ago
- Updated:August 16, 2025 at 07:42 PM
Rooms and interior
- Bedrooms:4
- Total bathrooms:3
- Full bathrooms:2
- Half bathrooms:1
- Living area:2,592 sq. ft.
Heating and cooling
- Cooling:Central, Electric
- Heating:Central, Dual Systems, Gas Heat, Zoned
Structure and exterior
- Year built:1997
- Building area:2,592 sq. ft.
- Lot area:0.28 Acres
Schools
- High school:OAK MOUNTAIN
- Middle school:OAK MOUNTAIN
- Elementary school:OAK MOUNTAIN
Utilities
- Water:Public Water
- Sewer:Sewer Connected
Finances and disclosures
- Price:$385,000
- Price per sq. ft.:$148.53
New listings near 1555 BENT RIVER CIRCLE
- New
 $661,000Active3 beds 2 baths2,327 sq. ft.
$661,000Active3 beds 2 baths2,327 sq. ft.4553 OAKDELL ROAD, Hoover, AL 35244
MLS# 21428503Listed by: SB DEV CORP - New
 $618,000Active3 beds 2 baths2,495 sq. ft.
$618,000Active3 beds 2 baths2,495 sq. ft.4646 OAKDELL ROAD, Hoover, AL 35244
MLS# 21428508Listed by: SB DEV CORP  $594,000Active3 beds 2 baths2,087 sq. ft.
$594,000Active3 beds 2 baths2,087 sq. ft.4650 OAKDELL ROAD, Hoover, AL 35244
MLS# 21423665Listed by: SB DEV CORP- New
 $649,900Active4 beds 3 baths3,359 sq. ft.
$649,900Active4 beds 3 baths3,359 sq. ft.4157 RIVER VIEW COVE, Vestavia hills, AL 35243
MLS# 21428354Listed by: AMERISELL REALTY - New
 $650,000Active4 beds 4 baths3,668 sq. ft.
$650,000Active4 beds 4 baths3,668 sq. ft.3411 STONELEIGH DRIVE, Vestavia hills, AL 35223
MLS# 21428258Listed by: KELLER WILLIAMS REALTY VESTAVIA - New
 $399,999Active3 beds 3 baths1,610 sq. ft.
$399,999Active3 beds 3 baths1,610 sq. ft.2002 SOUTHWOOD ROAD, Vestavia hills, AL 35216
MLS# 21428191Listed by: RE/MAX ADVANTAGE SOUTH - New
 $275,000Active3 beds 3 baths1,594 sq. ft.
$275,000Active3 beds 3 baths1,594 sq. ft.2212 ASCOT LANE, Vestavia hills, AL 35216
MLS# 21428053Listed by: SMARTWAY REAL ESTATE LLC - New
 $499,900Active4 beds 3 baths2,332 sq. ft.
$499,900Active4 beds 3 baths2,332 sq. ft.3440 COVENTRY DRIVE, Vestavia hills, AL 35243
MLS# 21427749Listed by: REALTYSOUTH-OTM-ACTON RD - New
 $825,000Active4 beds 4 baths3,492 sq. ft.
$825,000Active4 beds 4 baths3,492 sq. ft.3408 BUCKHEAD LANE, Vestavia hills, AL 35216
MLS# 21427702Listed by: ARC REALTY VESTAVIA - New
 $279,200Active2 beds 2 baths1,191 sq. ft.
$279,200Active2 beds 2 baths1,191 sq. ft.138 WEST GREEN, Vestavia hills, AL 35243
MLS# 21427625Listed by: ARC REALTY - HOMEWOOD
