1565 BENT RIVER CIRCLE, Vestavia hills, AL 35216
Local realty services provided by:ERA King Real Estate Company, Inc.
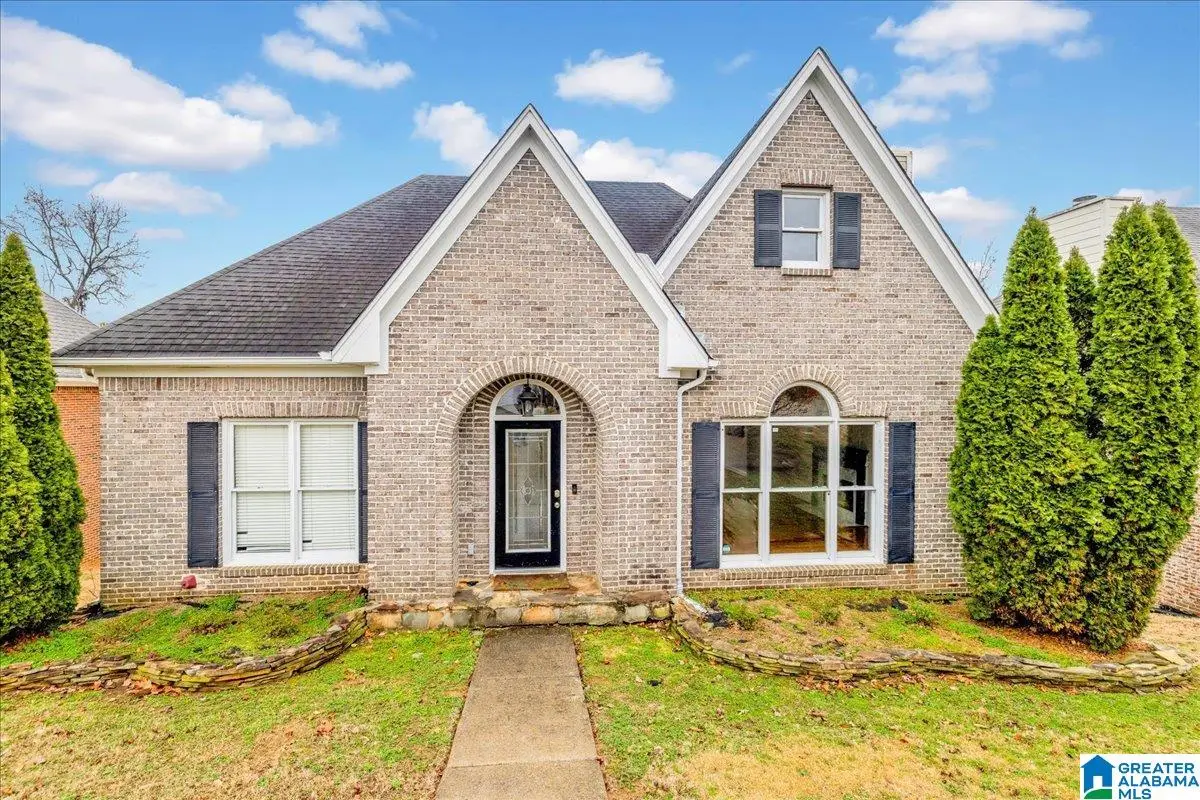
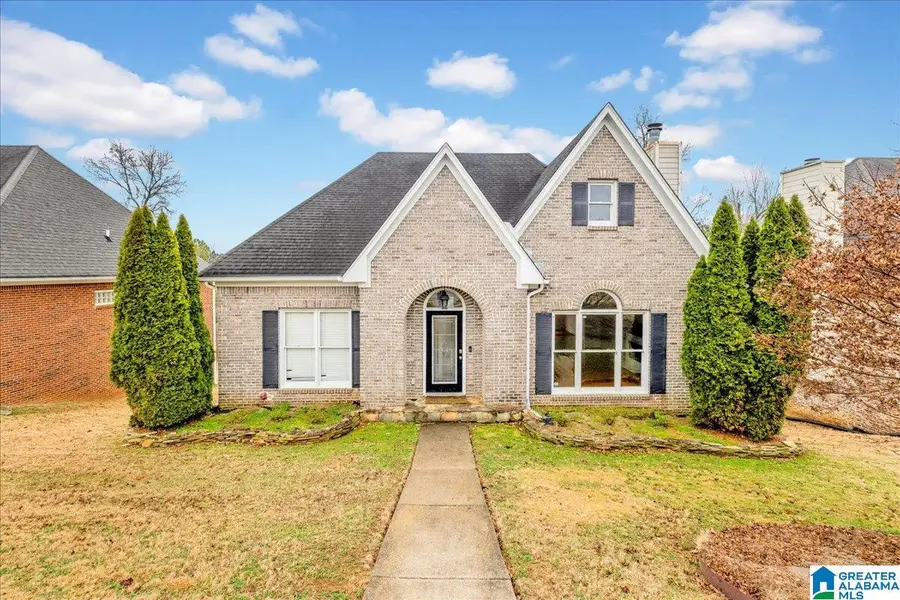
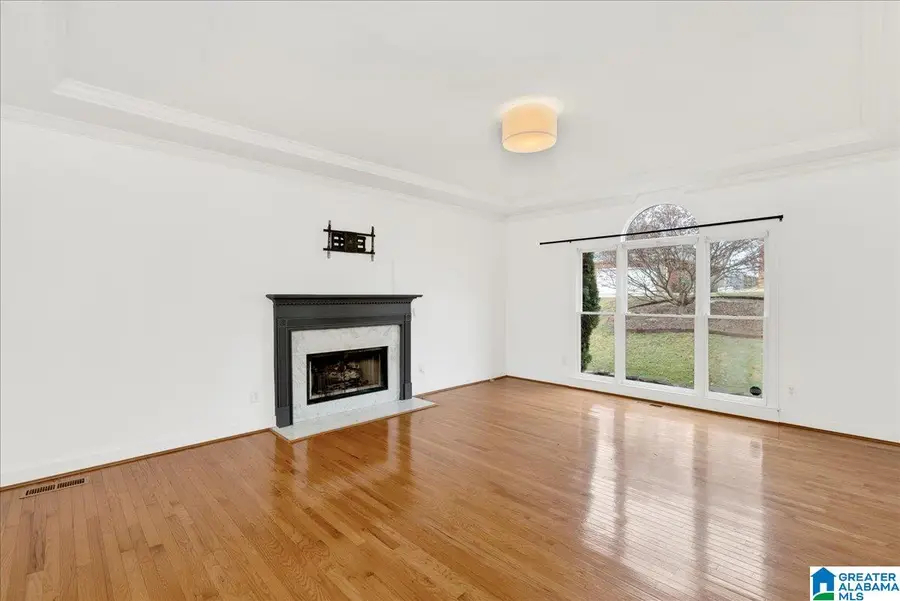
Listed by:wesley young
Office:keller williams homewood
MLS#:21408581
Source:AL_BAMLS
Price summary
- Price:$395,000
- Price per sq. ft.:$155.51
About this home
Welcome to your dream home! This beautifully updated 4-bedroom, 3.5- bath residence offers a perfect blend of comfort and modern amenities. Step inside to discover a spacious and inviting layout, ideal for both entertaining and everyday living. The main level features a bright and airy living area, adorned with updated lighting fixtures that create a warm ambiance. The freshly painted back deck invites you to enjoy outdoor gatherings, grilling out or serene mornings with a hot cup of coffee. The newly renovated basement is a standout feature, boasting a private bedroom, full bath, and kitchenette equipped with a mini stovetop, mini fridge, sink, and a conventional oven/air fryer. This versatile space can serve as a guest suite, in-law quarters, or a fantastic entertainment area. Additional perks include a convenient washer and dryer on the main level, ensuring laundry day is a breeze. With ample space and modern upgrades throughout, this home is ready for you to make it your own.
Contact an agent
Home facts
- Year built:1998
- Listing Id #:21408581
- Added:190 day(s) ago
- Updated:August 15, 2025 at 01:45 AM
Rooms and interior
- Bedrooms:4
- Total bathrooms:4
- Full bathrooms:3
- Half bathrooms:1
- Living area:2,540 sq. ft.
Heating and cooling
- Cooling:Central, Electric
- Heating:Central, Gas Heat
Structure and exterior
- Year built:1998
- Building area:2,540 sq. ft.
- Lot area:0.26 Acres
Schools
- High school:OAK MOUNTAIN
- Middle school:OAK MOUNTAIN
- Elementary school:OAK MOUNTAIN
Utilities
- Water:Public Water
- Sewer:Sewer Connected
Finances and disclosures
- Price:$395,000
- Price per sq. ft.:$155.51
New listings near 1565 BENT RIVER CIRCLE
- New
 $399,999Active3 beds 3 baths1,610 sq. ft.
$399,999Active3 beds 3 baths1,610 sq. ft.2002 SOUTHWOOD ROAD, Vestavia hills, AL 35216
MLS# 21428191Listed by: RE/MAX ADVANTAGE SOUTH - New
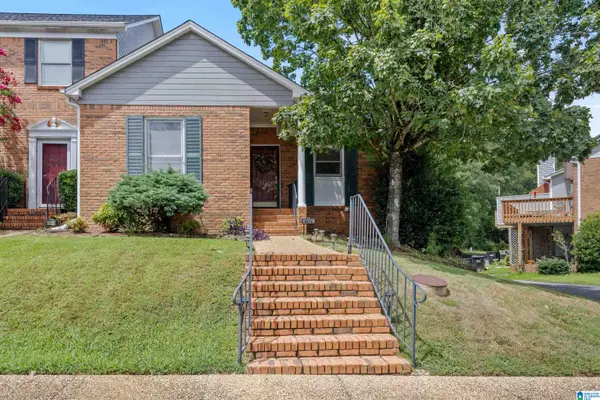 $275,000Active3 beds 3 baths1,594 sq. ft.
$275,000Active3 beds 3 baths1,594 sq. ft.2212 ASCOT LANE, Vestavia hills, AL 35216
MLS# 21428053Listed by: SMARTWAY REAL ESTATE LLC - New
 $499,900Active4 beds 3 baths2,332 sq. ft.
$499,900Active4 beds 3 baths2,332 sq. ft.3440 COVENTRY DRIVE, Vestavia hills, AL 35243
MLS# 21427749Listed by: REALTYSOUTH-OTM-ACTON RD - New
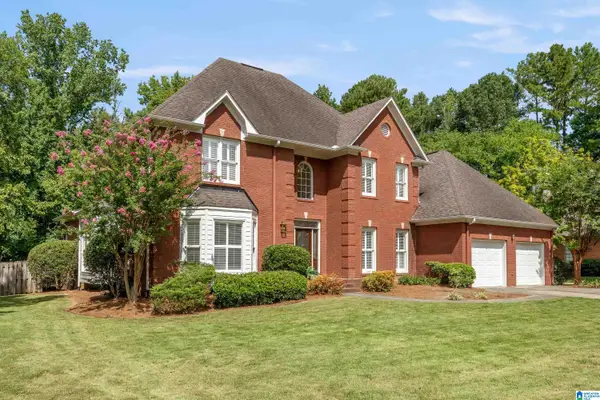 $825,000Active4 beds 4 baths3,492 sq. ft.
$825,000Active4 beds 4 baths3,492 sq. ft.3408 BUCKHEAD LANE, Vestavia hills, AL 35216
MLS# 21427702Listed by: ARC REALTY VESTAVIA - New
 $285,200Active2 beds 2 baths1,191 sq. ft.
$285,200Active2 beds 2 baths1,191 sq. ft.138 WEST GREEN, Vestavia hills, AL 35243
MLS# 21427625Listed by: ARC REALTY - HOMEWOOD - New
 $599,900Active3 beds 3 baths2,607 sq. ft.
$599,900Active3 beds 3 baths2,607 sq. ft.1601 ASHLEY WOOD WAY, Vestavia hills, AL 35216
MLS# 21427571Listed by: REALTYSOUTH-OTM-ACTON RD - New
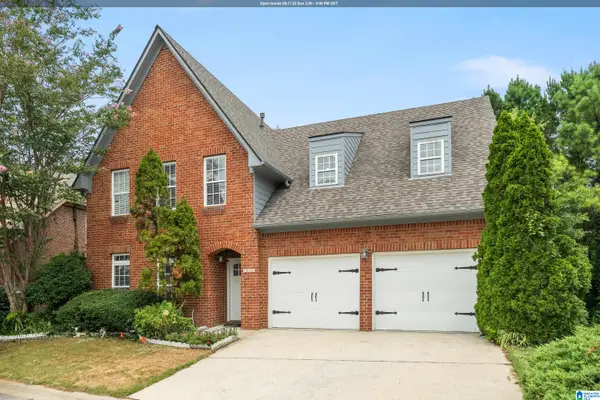 $539,000Active5 beds 3 baths2,927 sq. ft.
$539,000Active5 beds 3 baths2,927 sq. ft.155 CASTLEHILL DRIVE, Vestavia hills, AL 35226
MLS# 21427527Listed by: LAH SOTHEBY'S INTERNATIONAL REALTY HOOVER 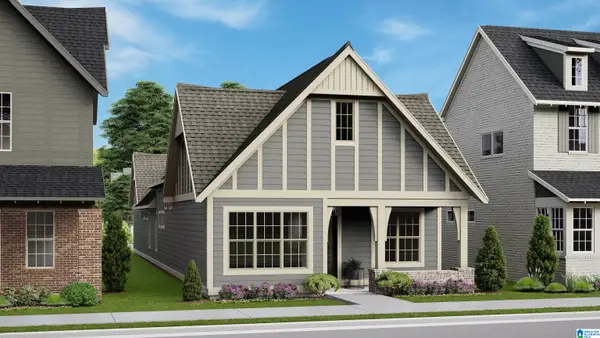 $532,840Pending3 beds 3 baths1,952 sq. ft.
$532,840Pending3 beds 3 baths1,952 sq. ft.4577 OAKDELL ROAD, Hoover, AL 35244
MLS# 21427435Listed by: SB DEV CORP- New
 $143,000Active1 beds 1 baths715 sq. ft.
$143,000Active1 beds 1 baths715 sq. ft.2054 MONTREAT PARKWAY, Vestavia hills, AL 35216
MLS# 21427273Listed by: KELLER WILLIAMS METRO SOUTH - New
 $574,900Active4 beds 2 baths2,285 sq. ft.
$574,900Active4 beds 2 baths2,285 sq. ft.3427 SAGEBROOK LANE, Vestavia hills, AL 35243
MLS# 21427205Listed by: ARC REALTY - HOMEWOOD
