1598 BENT RIVER CIRCLE, Vestavia hills, AL 35216
Local realty services provided by:ERA Waldrop Real Estate
Listed by:jeremy miller
Office:local realty
MLS#:21430455
Source:AL_BAMLS
Price summary
- Price:$359,900
- Price per sq. ft.:$212.71
About this home
This beautifully updated BENT RIVER home offers modern style and thoughtful upgrades throughout. The open floor plan features a vaulted living room with new recessed lighting, fresh ceilings, and a cozy fireplace. The kitchen shines with solid-surface counters, stainless appliances, tile backsplash, dimmable under-cabinet lighting, custom wood pantry shelving, and a coffee bar. Relax in the screened sunroom with serene views of the Cahaba River and woods—no homes behind for privacy. Major updates include new HVAC/furnace (2022), smart thermostat (2025), new master bedroom window (2025), remodeled master bath with granite, cabinetry, and walk-in tile shower, plus a refreshed second bath. Enjoy a new backyard with retaining wall, pet-friendly turf, and drainage (2024), as well as a custom garage workbench and storage. With a newer roof (2018), improved gutter guards, and countless extras, this home blends comfort, function, and breathtaking views.
Contact an agent
Home facts
- Year built:1995
- Listing ID #:21430455
- Added:4 day(s) ago
- Updated:September 10, 2025 at 11:20 AM
Rooms and interior
- Bedrooms:3
- Total bathrooms:2
- Full bathrooms:2
- Living area:1,692 sq. ft.
Heating and cooling
- Cooling:Central, Electric
- Heating:Central
Structure and exterior
- Year built:1995
- Building area:1,692 sq. ft.
- Lot area:0.46 Acres
Schools
- High school:OAK MOUNTAIN
- Middle school:OAK MOUNTAIN
- Elementary school:OAK MOUNTAIN
Utilities
- Water:Public Water
- Sewer:Sewer Connected
Finances and disclosures
- Price:$359,900
- Price per sq. ft.:$212.71
New listings near 1598 BENT RIVER CIRCLE
- New
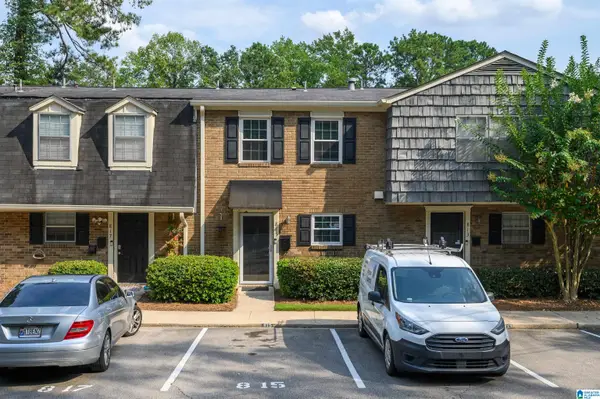 $189,900Active2 beds 2 baths1,188 sq. ft.
$189,900Active2 beds 2 baths1,188 sq. ft.815 VESTAVIA VILLA COURT, Vestavia hills, AL 35226
MLS# 21430634Listed by: KELLER WILLIAMS REALTY HOOVER - New
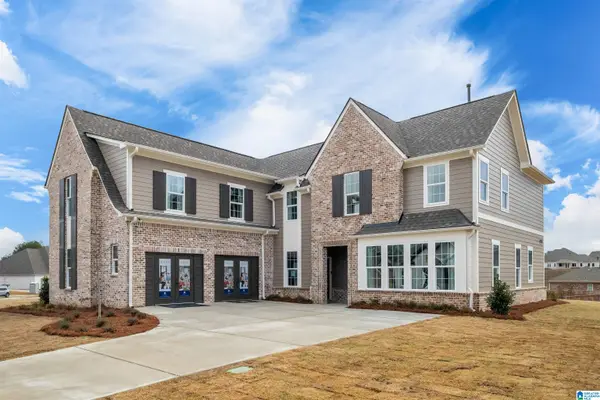 $829,469Active5 beds 5 baths3,392 sq. ft.
$829,469Active5 beds 5 baths3,392 sq. ft.1215 BRAYFIELD CREST DRIVE, Vestavia hills, AL 35242
MLS# 21430535Listed by: HARRIS DOYLE HOMES - New
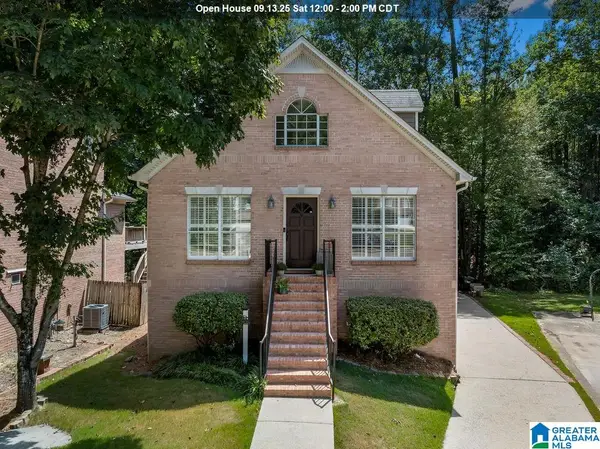 $419,900Active4 beds 2 baths2,226 sq. ft.
$419,900Active4 beds 2 baths2,226 sq. ft.2613 VESTBROOK CIRCLE, Vestavia hills, AL 35243
MLS# 21430469Listed by: SOLD SOUTH REALTY - New
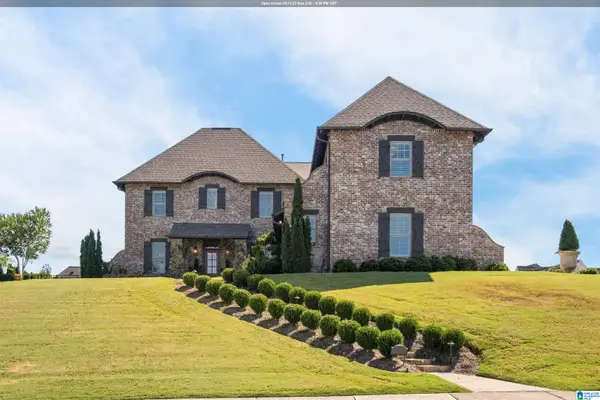 $899,900Active5 beds 4 baths4,172 sq. ft.
$899,900Active5 beds 4 baths4,172 sq. ft.883 VESTLAKE RIDGE DRIVE, Vestavia hills, AL 35242
MLS# 21430418Listed by: ARC REALTY VESTAVIA-LIBERTY PK - New
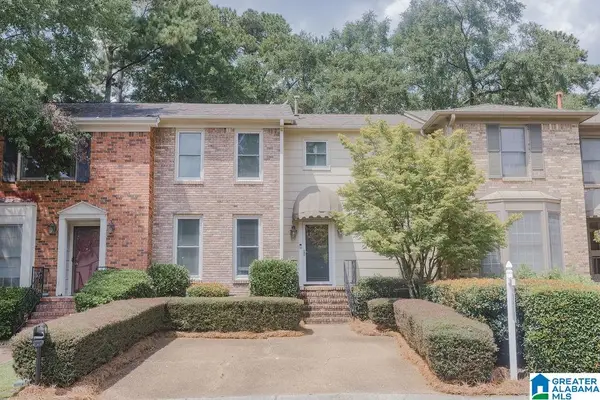 $310,000Active3 beds 2 baths1,699 sq. ft.
$310,000Active3 beds 2 baths1,699 sq. ft.3005 ASBURY PARK PLACE, Vestavia hills, AL 35243
MLS# 21430416Listed by: RE/MAX ADVANTAGE SOUTH - New
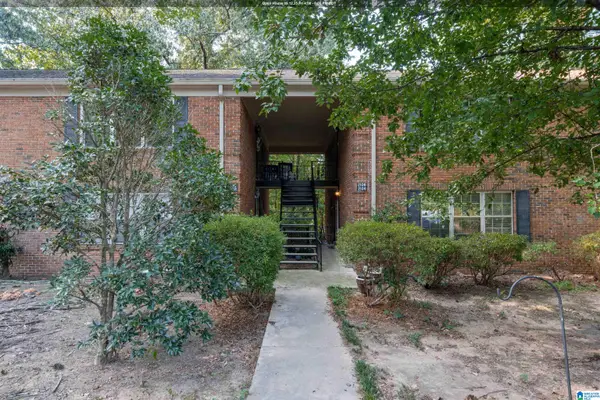 $115,000Active1 beds 1 baths672 sq. ft.
$115,000Active1 beds 1 baths672 sq. ft.2106 MONTREAT CIRCLE, Vestavia hills, AL 35216
MLS# 21430397Listed by: SOUTH MAIN REALTY - New
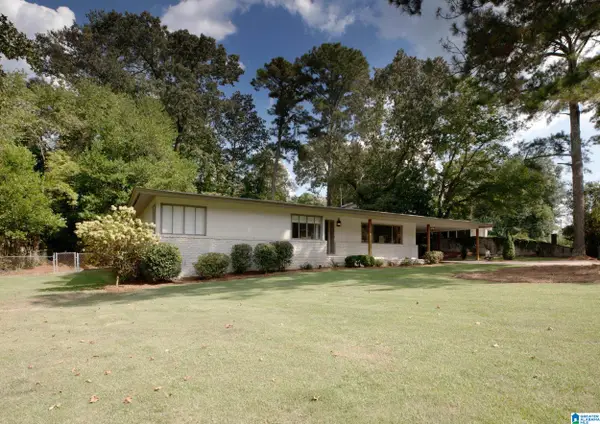 $475,000Active3 beds 2 baths1,598 sq. ft.
$475,000Active3 beds 2 baths1,598 sq. ft.4473 DOLLY RIDGE ROAD, Vestavia hills, AL 35243
MLS# 21430355Listed by: REALTYSOUTH-MB-CRESTLINE - New
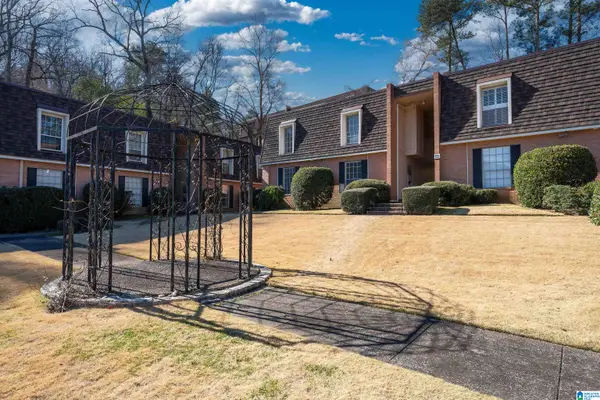 $159,900Active2 beds 2 baths1,023 sq. ft.
$159,900Active2 beds 2 baths1,023 sq. ft.155 OLD MONTGOMERY HIGHWAY, Vestavia hills, AL 35216
MLS# 21430309Listed by: REALTYSOUTH-OTM-ACTON RD - New
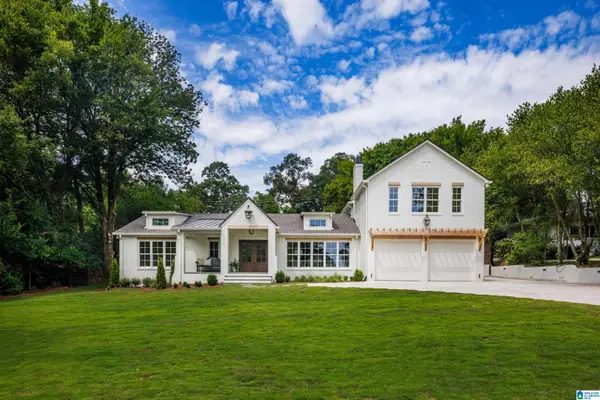 $1,749,000Active5 beds 4 baths3,972 sq. ft.
$1,749,000Active5 beds 4 baths3,972 sq. ft.2416 SHADES CREST ROAD, Vestavia hills, AL 35216
MLS# 21430283Listed by: RAY & POYNOR PROPERTIES
