883 VESTLAKE RIDGE DRIVE, Vestavia hills, AL 35242
Local realty services provided by:ERA Waldrop Real Estate
Listed by:michelle creamer
Office:arc realty vestavia-liberty pk
MLS#:21430418
Source:AL_BAMLS
Price summary
- Price:$899,900
- Price per sq. ft.:$215.7
About this home
Welcome home to this beautifully designed residence, located in the popular Overlook sector of Liberty Park. This gorgeous Rosemont plan boasts an open concept with an abundance of natural light and multple living spaces, perfect for both every day living and stylish entertaining. The formal dining room, upgraded lighting, dedicated home office on the main level, and custom closets are just some of the features you will absolutely adore about this one. Two bedrooms are located on the main level for added convenience as well! Enjoy seamless flow from the inside out, where sliders open up to a covered patio area with a fireplace and a manicured backyard oasis, ideal for cozy evenings and hosting guests. This property is perfectly nestled in a picturesque, sidewalk lined community, just a golf cart ride away from lakes, parks, the community pool, and award-winning Vestavia Hills City Schools. Professional photos coming soon and open to the public on Sunday, September 14 from 2-4. WOW!
Contact an agent
Home facts
- Year built:2021
- Listing ID #:21430418
- Added:5 day(s) ago
- Updated:September 12, 2025 at 07:43 PM
Rooms and interior
- Bedrooms:5
- Total bathrooms:4
- Full bathrooms:4
- Living area:4,172 sq. ft.
Heating and cooling
- Cooling:Central, Dual Systems
- Heating:Central, Gas Heat
Structure and exterior
- Year built:2021
- Building area:4,172 sq. ft.
- Lot area:0.45 Acres
Schools
- High school:VESTAVIA HILLS
- Middle school:LIBERTY PARK
- Elementary school:VESTAVIA-LIBERTY PARK
Utilities
- Water:Public Water
- Sewer:Sewer Connected
Finances and disclosures
- Price:$899,900
- Price per sq. ft.:$215.7
New listings near 883 VESTLAKE RIDGE DRIVE
- New
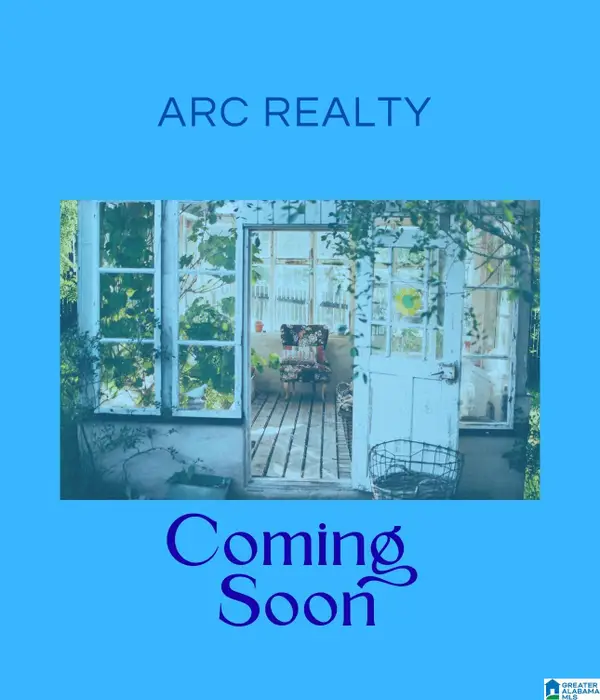 $819,999Active3 beds 3 baths4,682 sq. ft.
$819,999Active3 beds 3 baths4,682 sq. ft.2216 CHESTNUT ROAD, Vestavia hills, AL 35216
MLS# 21431060Listed by: ARC REALTY VESTAVIA - New
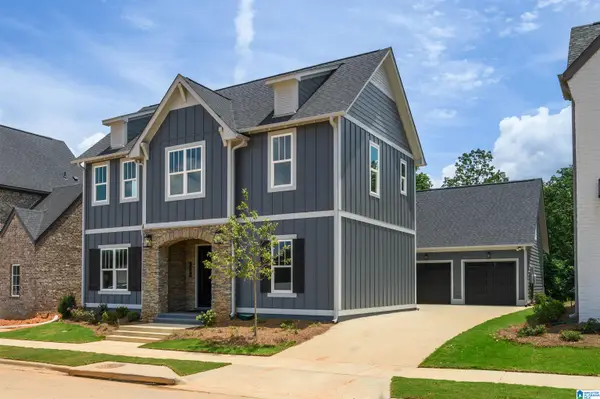 $800,000Active6 beds 7 baths4,113 sq. ft.
$800,000Active6 beds 7 baths4,113 sq. ft.2026 GABLE WAY, Hoover, AL 35244
MLS# 21431043Listed by: SB DEV CORP - New
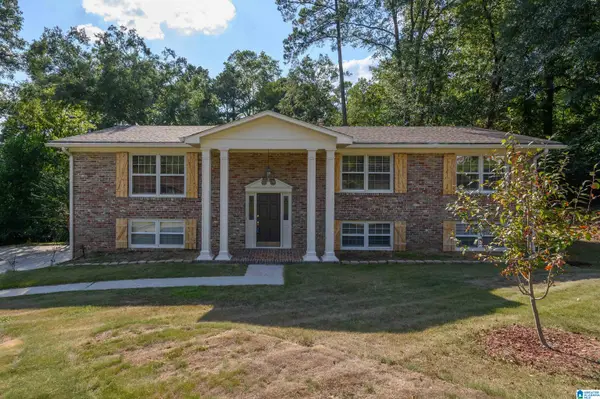 $429,900Active4 beds 3 baths2,632 sq. ft.
$429,900Active4 beds 3 baths2,632 sq. ft.2836 VESTAVIA FOREST PLACE, Vestavia hills, AL 35216
MLS# 21431002Listed by: ARC REALTY VESTAVIA - New
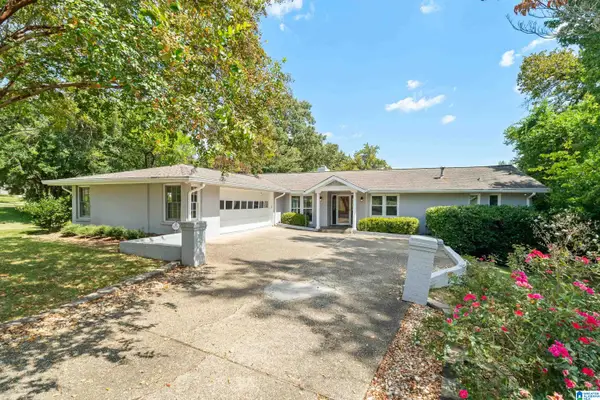 $625,000Active3 beds 3 baths2,232 sq. ft.
$625,000Active3 beds 3 baths2,232 sq. ft.729 COMER DRIVE, Vestavia hills, AL 35216
MLS# 21430878Listed by: ARC REALTY - HOMEWOOD - New
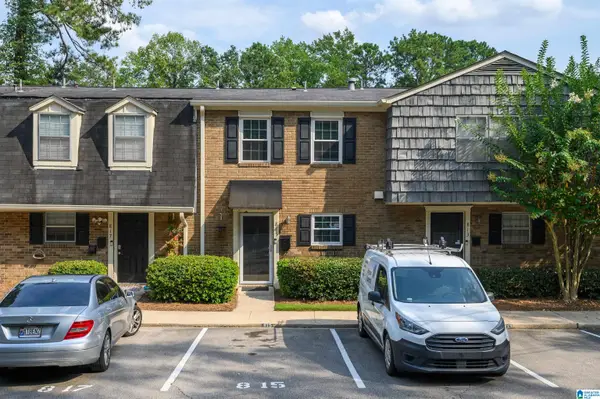 $189,900Active2 beds 2 baths1,188 sq. ft.
$189,900Active2 beds 2 baths1,188 sq. ft.815 VESTAVIA VILLA COURT, Vestavia hills, AL 35226
MLS# 21430634Listed by: KELLER WILLIAMS REALTY HOOVER - New
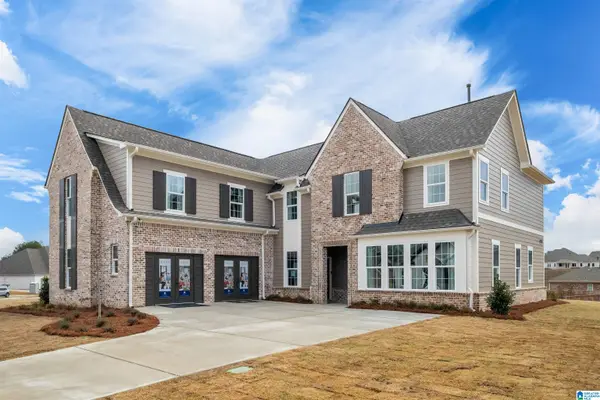 $829,469Active5 beds 5 baths3,392 sq. ft.
$829,469Active5 beds 5 baths3,392 sq. ft.1215 BRAYFIELD CREST DRIVE, Vestavia hills, AL 35242
MLS# 21430535Listed by: HARRIS DOYLE HOMES - New
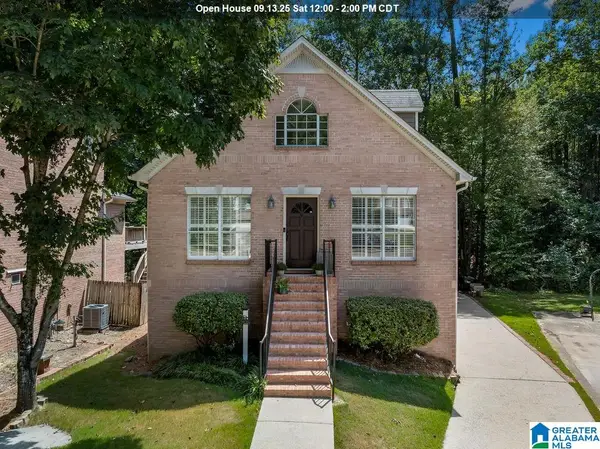 $419,900Active4 beds 2 baths2,226 sq. ft.
$419,900Active4 beds 2 baths2,226 sq. ft.2613 VESTBROOK CIRCLE, Vestavia hills, AL 35243
MLS# 21430469Listed by: SOLD SOUTH REALTY - New
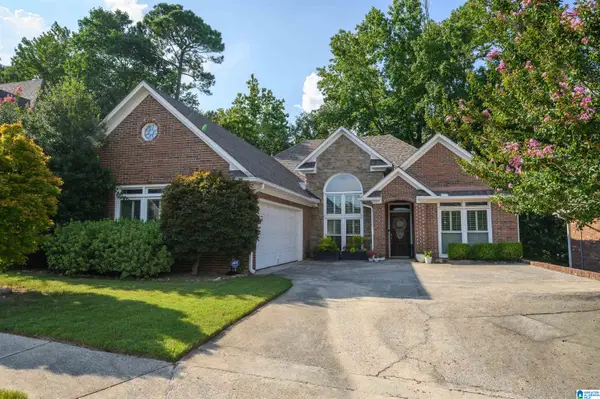 $359,900Active3 beds 2 baths1,692 sq. ft.
$359,900Active3 beds 2 baths1,692 sq. ft.1598 BENT RIVER CIRCLE, Vestavia hills, AL 35216
MLS# 21430455Listed by: LOCAL REALTY - New
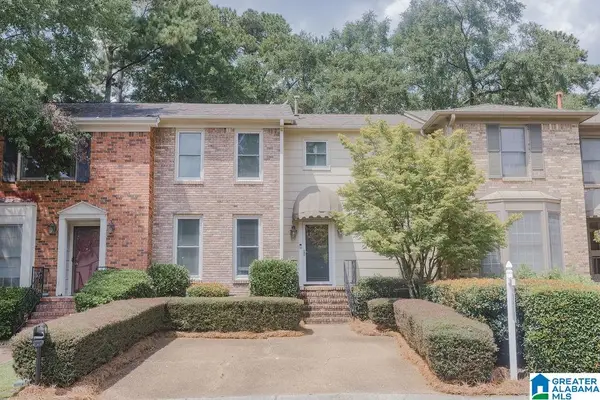 $310,000Active3 beds 2 baths1,699 sq. ft.
$310,000Active3 beds 2 baths1,699 sq. ft.3005 ASBURY PARK PLACE, Vestavia hills, AL 35243
MLS# 21430416Listed by: RE/MAX ADVANTAGE SOUTH
