1856 ROSEMONT LANE, Vestavia Hills, AL 35243
Local realty services provided by:ERA Byars Realty
Listed by: jessica armstrong, ashton nesmith
Office: cre residential llc.
MLS#:21394941
Source:AL_BAMLS
Price summary
- Price:$1,550,000
- Price per sq. ft.:$350.92
About this home
This luxurious 5-bed, 4.5-bath home plan is set to sit on over an acre in the established community of Rosemont, offering the perfect blend of elegance and seclusion. Designed with entertaining in mind, the expansive main level features 10' ceilings, abundant natural light, and a bar area complete with an ice maker and wine fridge. The primary living area includes 2 bedrooms and 2.5 baths, with a lavish master suite that provides both comfort & convenience. The large covered deck will overlook a serene wooded area and creek, creating a peaceful outdoor retreat ideal for relaxation or gatherings. Inside, the home will boast high-end finishes, including commercial-grade appliances, enhancing its appeal for entertaining guests. The exterior of the home is equally impressive, with a charming facade featuring brick, natural stone, cedar, and gas-copper lanterns. Whether you're looking to enjoy the tranquil surroundings or host unforgettable events, this Rosemont home can have it all.
Contact an agent
Home facts
- Year built:2025
- Listing ID #:21394941
- Added:453 day(s) ago
- Updated:November 15, 2025 at 04:58 PM
Rooms and interior
- Bedrooms:5
- Total bathrooms:5
- Full bathrooms:4
- Half bathrooms:1
- Living area:4,417 sq. ft.
Heating and cooling
- Cooling:3+ Systems, Central, Dual Systems, Heat Pump
- Heating:Gas Heat
Structure and exterior
- Year built:2025
- Building area:4,417 sq. ft.
- Lot area:1 Acres
Schools
- High school:VESTAVIA HILLS
- Middle school:PIZITZ
- Elementary school:VESTAVIA-DOLLY RIDGE
Utilities
- Water:Public Water
- Sewer:Sewer Connected
Finances and disclosures
- Price:$1,550,000
- Price per sq. ft.:$350.92
New listings near 1856 ROSEMONT LANE
- Open Sun, 2 to 4pmNew
 $450,000Active3 beds 2 baths1,711 sq. ft.
$450,000Active3 beds 2 baths1,711 sq. ft.610 TWIN BRANCH TERRACE, Vestavia hills, AL 35226
MLS# 21436520Listed by: REALTYSOUTH-OTM-ACTON RD - New
 $135,000Active2 beds 2 baths1,034 sq. ft.
$135,000Active2 beds 2 baths1,034 sq. ft.2098 MONTREAT CIRCLE, Birmingham, AL 35216
MLS# 21436542Listed by: EXP REALTY, LLC CENTRAL - New
 $625,500Active3 beds 3 baths3,030 sq. ft.
$625,500Active3 beds 3 baths3,030 sq. ft.1917 CANYON ROAD, Vestavia hills, AL 35216
MLS# 21436600Listed by: AI BROKERS LLC 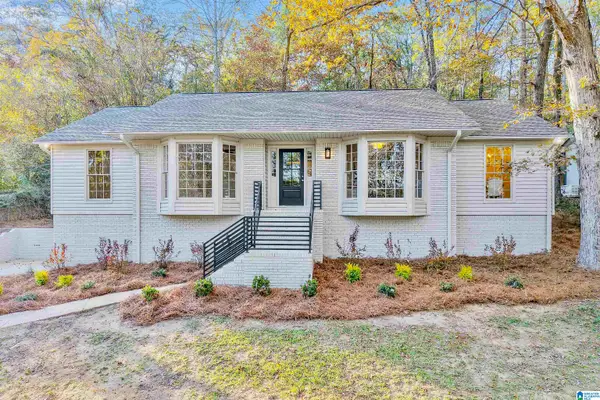 $485,000Pending4 beds 2 baths2,735 sq. ft.
$485,000Pending4 beds 2 baths2,735 sq. ft.3406 N RIVER ROAD, Vestavia hills, AL 35223
MLS# 21436521Listed by: ARC REALTY VESTAVIA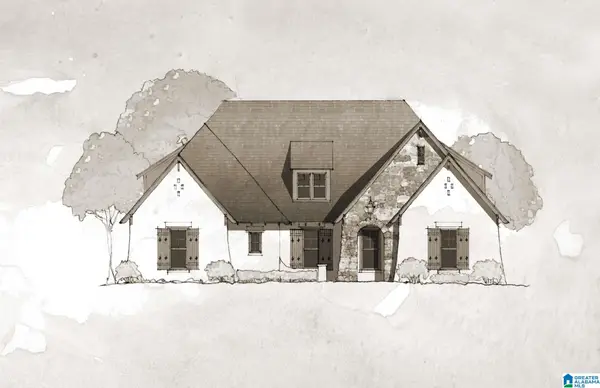 $789,700Pending4 beds 3 baths3,652 sq. ft.
$789,700Pending4 beds 3 baths3,652 sq. ft.1230 BRAYFIELD CREST DRIVE, Vestavia hills, AL 35242
MLS# 21436472Listed by: HARRIS DOYLE HOMES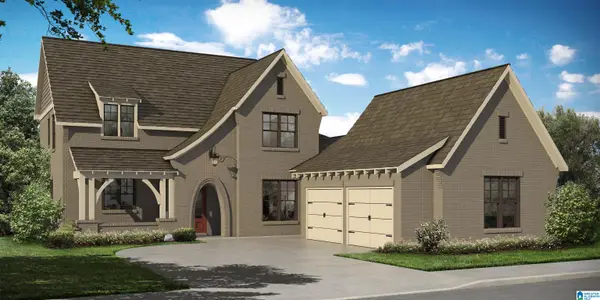 $823,580Pending4 beds 3 baths2,981 sq. ft.
$823,580Pending4 beds 3 baths2,981 sq. ft.1262 BRAYFIELD CREST DRIVE, Vestavia hills, AL 35242
MLS# 21436463Listed by: HARRIS DOYLE HOMES- New
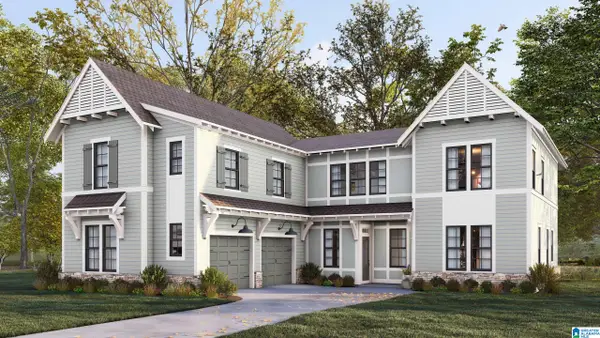 $812,785Active5 beds 5 baths3,392 sq. ft.
$812,785Active5 beds 5 baths3,392 sq. ft.1250 BRAYFIELD CREST DRIVE, Vestavia hills, AL 35242
MLS# 21436455Listed by: HARRIS DOYLE HOMES 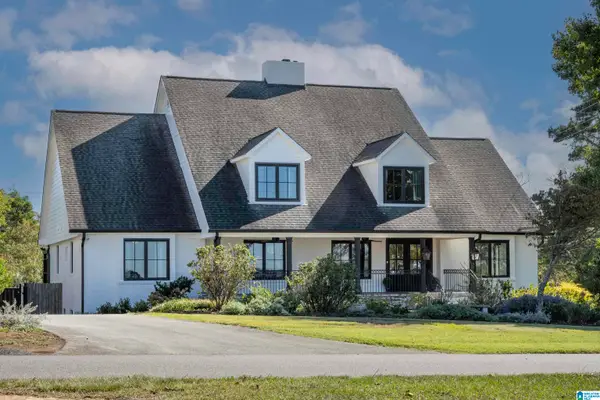 $1,700,000Pending5 beds 5 baths4,797 sq. ft.
$1,700,000Pending5 beds 5 baths4,797 sq. ft.2201 VESTAVIA DRIVE, Vestavia hills, AL 35216
MLS# 21436457Listed by: REALTYSOUTH-HOMEWOOD $787,900Pending4 beds 3 baths2,981 sq. ft.
$787,900Pending4 beds 3 baths2,981 sq. ft.1214 BRAYFIELD CREST DRIVE, Vestavia hills, AL 35242
MLS# 21436462Listed by: HARRIS DOYLE HOMES- New
 $3,000,000Active3.9 Acres
$3,000,000Active3.9 Acres3136 BELLWOOD DRIVE, Birmingham, AL 35243
MLS# 21436445Listed by: KELLER WILLIAMS REALTY VESTAVIA
