2263 FIVE OAKS TRAIL, Vestavia Hills, AL 35243
Local realty services provided by:ERA King Real Estate Company, Inc.
2263 FIVE OAKS TRAIL,Vestavia Hills, AL 35243
$1,550,000
- 4 Beds
- 4 Baths
- 3,349 sq. ft.
- Single family
- Active
Listed by:judy beaton
Office:realtysouth-inverness office
MLS#:21415345
Source:AL_BAMLS
Price summary
- Price:$1,550,000
- Price per sq. ft.:$462.82
- Monthly HOA dues:$100
About this home
The Bentmore House — Ready November 2025. This stunning Vestavia Hills residence in Five Oaks was featured in the 2025 Parade of Homes. An elegant brick design blends timeless charm with modern luxury, complete with a circular driveway and main-level two-car garage. Step inside to a grand two-story foyer and great room filled with natural light. Ten-foot ceilings and 8 ft. doors, hardwood floors, and custom cove crown molding create an open, refined feel. The gourmet kitchen features custom cabinetry, commercial-grade appliances, designer tile, quartz countertops, and a large pantry. The main-level owner’s suite offers a spa bath with soaking tub and large frameless shower. Upstairs includes three bedrooms, two baths, a spacious den. Enjoy outdoor living on the covered porch and outdoor fireplace. Ready November 2025—luxury, comfort, and craftsmanship in Vestavia’s beautiful Five Oaks.
Contact an agent
Home facts
- Year built:2025
- Listing ID #:21415345
- Added:205 day(s) ago
- Updated:November 01, 2025 at 02:36 PM
Rooms and interior
- Bedrooms:4
- Total bathrooms:4
- Full bathrooms:3
- Half bathrooms:1
- Living area:3,349 sq. ft.
Heating and cooling
- Cooling:Central, Dual Systems
- Heating:Central, Forced Air, Gas Heat
Structure and exterior
- Year built:2025
- Building area:3,349 sq. ft.
- Lot area:0.34 Acres
Schools
- High school:VESTAVIA HILLS
- Middle school:LIBERTY PARK
- Elementary school:VESTAVIA CAHABA HEIGHTS
Utilities
- Water:Public Water
- Sewer:Sewer Connected
Finances and disclosures
- Price:$1,550,000
- Price per sq. ft.:$462.82
New listings near 2263 FIVE OAKS TRAIL
- New
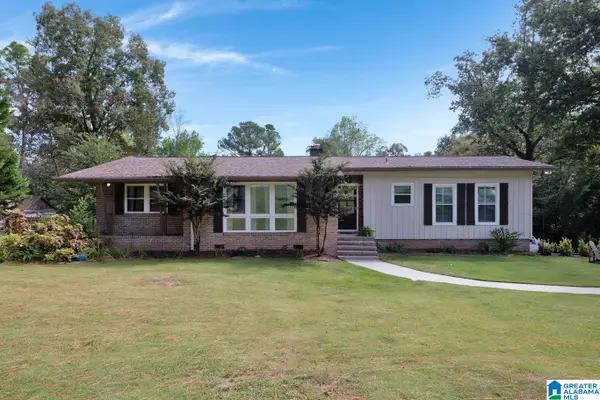 $539,000Active4 beds 3 baths2,668 sq. ft.
$539,000Active4 beds 3 baths2,668 sq. ft.2565 MOUNTAIN WOODS DRIVE, Vestavia hills, AL 35216
MLS# 21435672Listed by: ARC REALTY - HOOVER - New
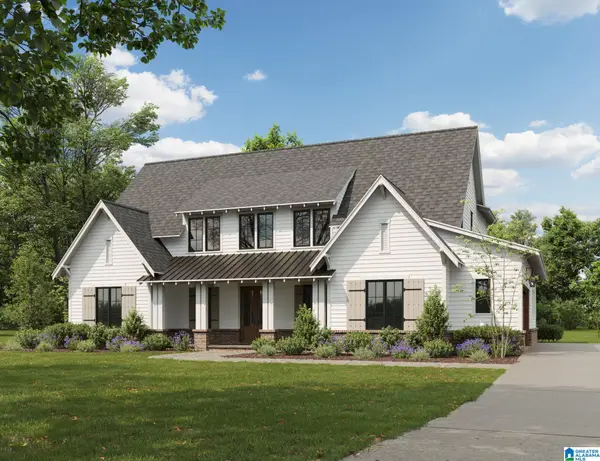 $1,599,900Active5 beds 4 baths3,908 sq. ft.
$1,599,900Active5 beds 4 baths3,908 sq. ft.2251 FIVE OAKS TRAIL, Vestavia hills, AL 35243
MLS# 21435654Listed by: CRE RESIDENTIAL LLC - Open Sun, 2 to 4pmNew
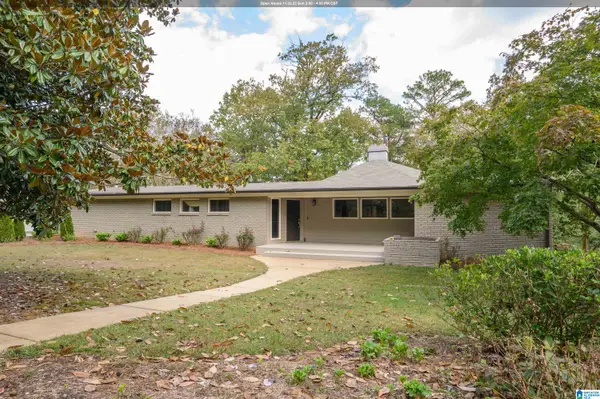 $550,000Active4 beds 3 baths3,807 sq. ft.
$550,000Active4 beds 3 baths3,807 sq. ft.2307 LIME ROCK ROAD, Vestavia hills, AL 35216
MLS# 21435645Listed by: KELLER WILLIAMS HOMEWOOD - New
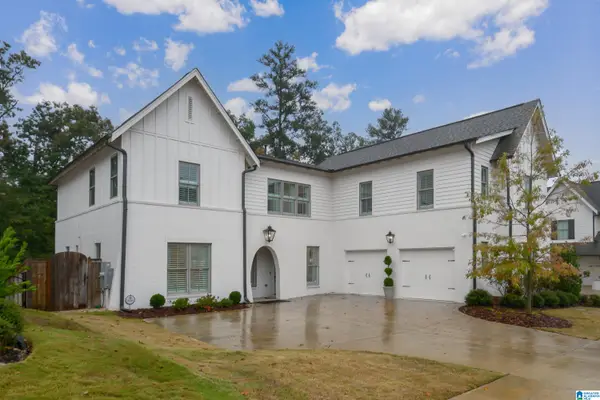 $897,500Active5 beds 5 baths2,887 sq. ft.
$897,500Active5 beds 5 baths2,887 sq. ft.1796 HELEN RIDGE CIRCLE, Vestavia hills, AL 35242
MLS# 21435599Listed by: RAY & POYNOR PROPERTIES - Open Sun, 1 to 3pmNew
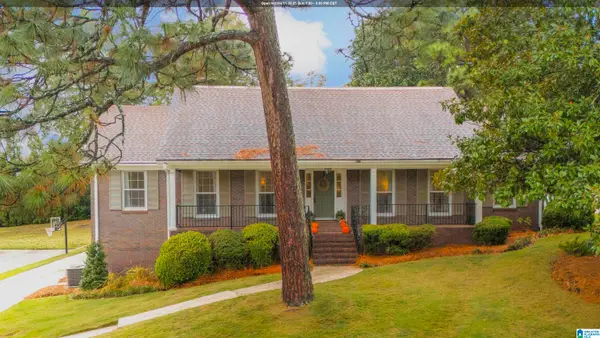 $659,900Active4 beds 3 baths2,574 sq. ft.
$659,900Active4 beds 3 baths2,574 sq. ft.1308 PARLIAMENT LANE, Vestavia hills, AL 35216
MLS# 21435568Listed by: ARC REALTY - HOOVER - New
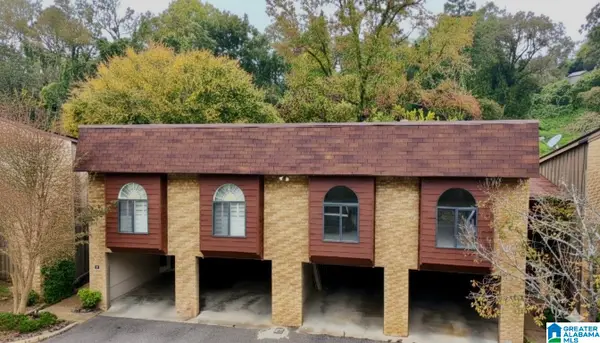 $265,000Active2 beds 2 baths1,152 sq. ft.
$265,000Active2 beds 2 baths1,152 sq. ft.114 W WEST GREEN, Vestavia hills, AL 35243
MLS# 21435524Listed by: STEEL CITY AT KELLER WILLIAMS REALTY - Open Sat, 1 to 3pmNew
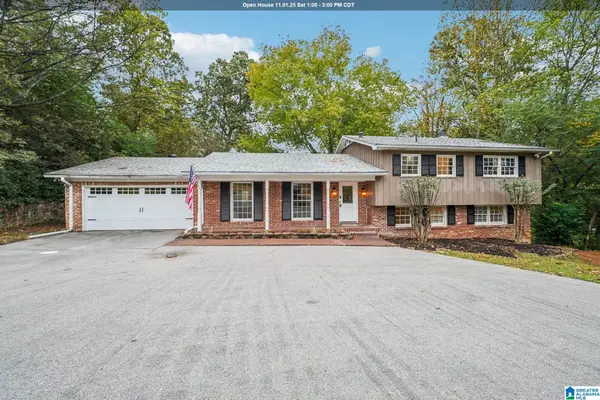 $499,000Active5 beds 5 baths2,847 sq. ft.
$499,000Active5 beds 5 baths2,847 sq. ft.2651 PADEN PLACE, Vestavia hills, AL 35226
MLS# 21435480Listed by: KELLER WILLIAMS REALTY VESTAVIA - Open Sun, 2 to 4pmNew
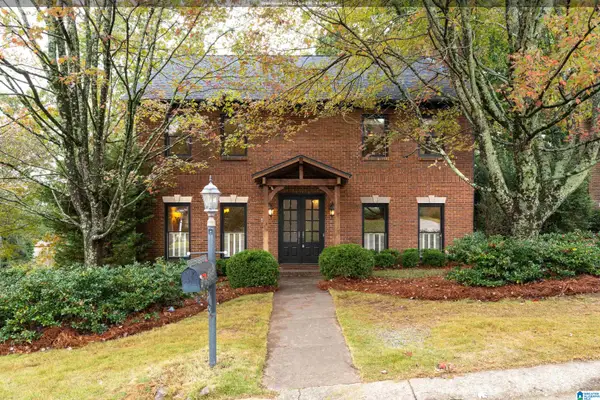 $674,900Active4 beds 4 baths3,722 sq. ft.
$674,900Active4 beds 4 baths3,722 sq. ft.2581 CROSSGATE PLACE, Vestavia hills, AL 35216
MLS# 21435369Listed by: REALTYSOUTH-OTM-ACTON RD - New
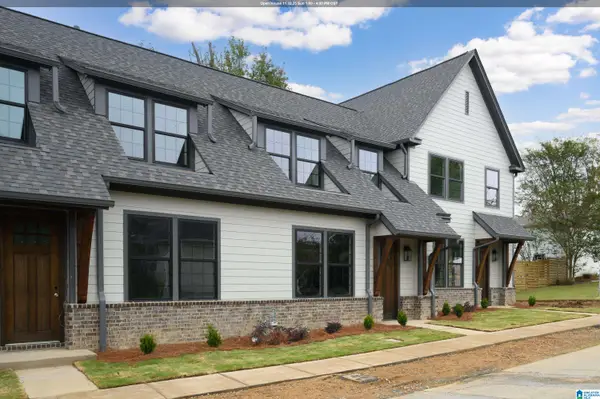 $545,000Active3 beds 3 baths1,600 sq. ft.
$545,000Active3 beds 3 baths1,600 sq. ft.3168 BELWOOD DRIVE, Vestavia hills, AL 35243
MLS# 21435362Listed by: REALTYSOUTH-OTM-ACTON RD - New
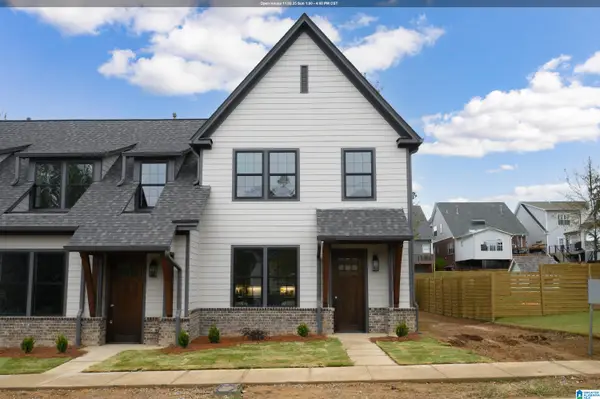 $565,000Active3 beds 3 baths1,700 sq. ft.
$565,000Active3 beds 3 baths1,700 sq. ft.3170 BELWOOD DRIVE, Vestavia hills, AL 35243
MLS# 21435363Listed by: REALTYSOUTH-OTM-ACTON RD
