2414 JACOBS ROAD, Vestavia hills, AL 35216
Local realty services provided by:ERA Byars Realty
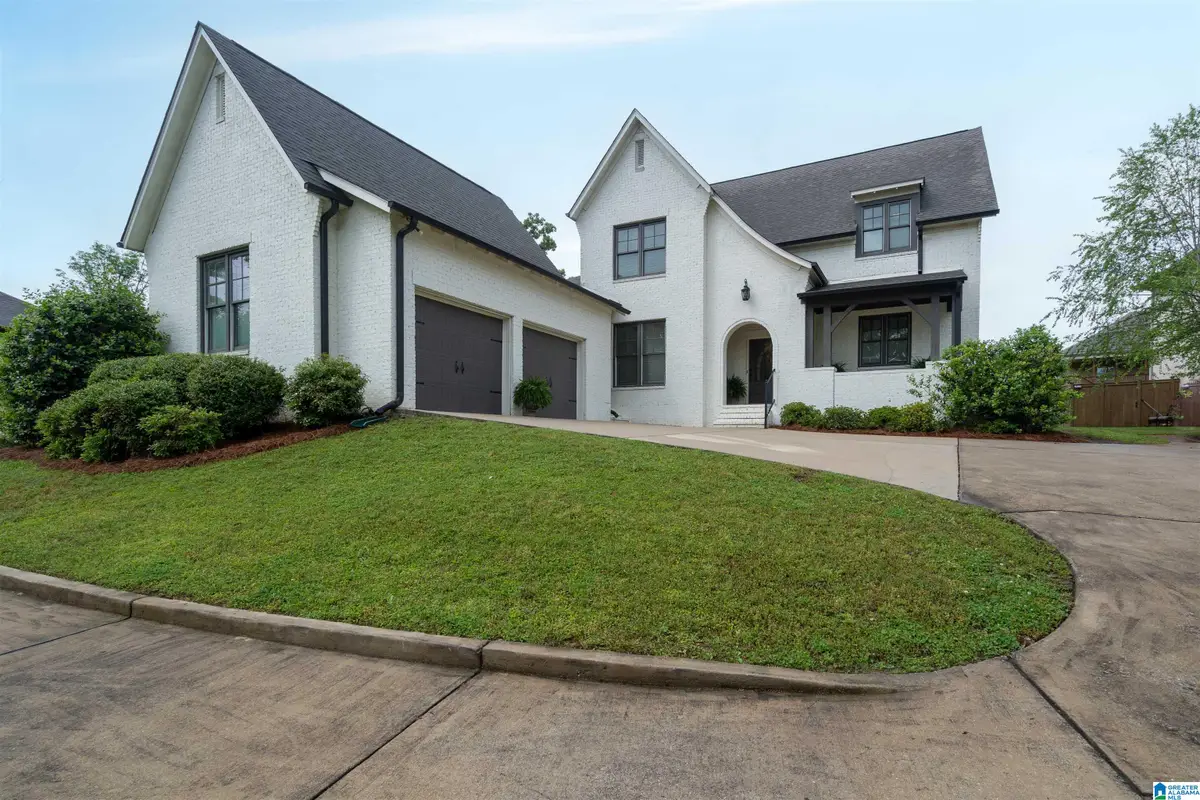


2414 JACOBS ROAD,Vestavia hills, AL 35216
$775,000
- 4 Beds
- 3 Baths
- 3,279 sq. ft.
- Single family
- Active
Listed by:wendy twitty cook
Office:realtysouth-mb-cahaba rd
MLS#:21420655
Source:AL_BAMLS
Price summary
- Price:$775,000
- Price per sq. ft.:$236.35
About this home
You will not want to miss seeing this stunning 1.5 story, 4BR/3BA home in the heart of Vestavia. You will fall in love with this open concept which is perfect for entertaining! The living room features a Memphis Brick fireplace with a 12" raised heart and soaring ceilings which opens into the kitchen with an oversized island.Other features are Custom cabinets, Quartz counter tops and walk in pantry & large Breakfast nook. The dining room has a Caldwell coffered ceiling. Other features are beautiful hardwood floors on entire main level and upscale amenities throughout. The primary suite has a soaking tub with Hudson casing and granite tub deck & dual vanities with tilt mirrors. Additionally there is a 2nd bedroom on the main level with its own bath. Upstairs you'll find 2 more bedrooms and a spacious loft area perfect for a playroom or home office. Also walk in attic & pull down attic for storage.The covered porch and expansive backyard provide the ideal setting for family gatherings!
Contact an agent
Home facts
- Year built:2017
- Listing Id #:21420655
- Added:112 day(s) ago
- Updated:August 15, 2025 at 02:32 PM
Rooms and interior
- Bedrooms:4
- Total bathrooms:3
- Full bathrooms:3
- Living area:3,279 sq. ft.
Heating and cooling
- Cooling:Central, Electric
- Heating:Central, Gas Heat
Structure and exterior
- Year built:2017
- Building area:3,279 sq. ft.
- Lot area:0.44 Acres
Schools
- High school:VESTAVIA HILLS
- Middle school:PIZITZ
- Elementary school:VESTAVIA-WEST
Utilities
- Water:Public Water
- Sewer:Sewer Connected
Finances and disclosures
- Price:$775,000
- Price per sq. ft.:$236.35
New listings near 2414 JACOBS ROAD
- New
 $650,000Active4 beds 4 baths3,668 sq. ft.
$650,000Active4 beds 4 baths3,668 sq. ft.3411 STONELEIGH DRIVE, Vestavia hills, AL 35223
MLS# 21428258Listed by: KELLER WILLIAMS REALTY VESTAVIA - New
 $399,999Active3 beds 3 baths1,610 sq. ft.
$399,999Active3 beds 3 baths1,610 sq. ft.2002 SOUTHWOOD ROAD, Vestavia hills, AL 35216
MLS# 21428191Listed by: RE/MAX ADVANTAGE SOUTH - New
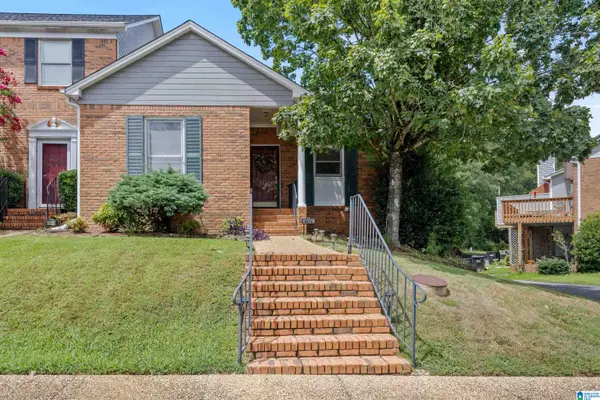 $275,000Active3 beds 3 baths1,594 sq. ft.
$275,000Active3 beds 3 baths1,594 sq. ft.2212 ASCOT LANE, Vestavia hills, AL 35216
MLS# 21428053Listed by: SMARTWAY REAL ESTATE LLC - Open Sun, 1 to 3pmNew
 $499,900Active4 beds 3 baths2,332 sq. ft.
$499,900Active4 beds 3 baths2,332 sq. ft.3440 COVENTRY DRIVE, Vestavia hills, AL 35243
MLS# 21427749Listed by: REALTYSOUTH-OTM-ACTON RD - New
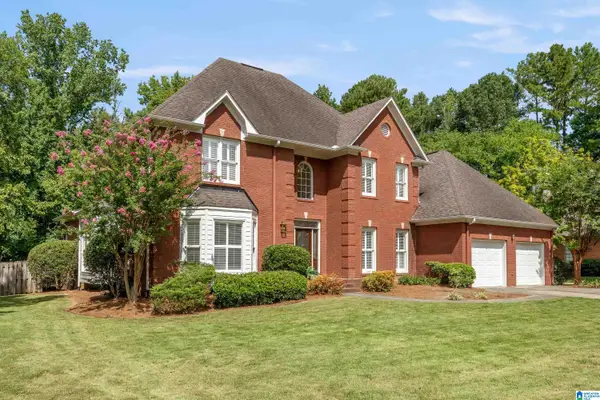 $825,000Active4 beds 4 baths3,492 sq. ft.
$825,000Active4 beds 4 baths3,492 sq. ft.3408 BUCKHEAD LANE, Vestavia hills, AL 35216
MLS# 21427702Listed by: ARC REALTY VESTAVIA - New
 $285,200Active2 beds 2 baths1,191 sq. ft.
$285,200Active2 beds 2 baths1,191 sq. ft.138 WEST GREEN, Vestavia hills, AL 35243
MLS# 21427625Listed by: ARC REALTY - HOMEWOOD - New
 $599,900Active3 beds 3 baths2,607 sq. ft.
$599,900Active3 beds 3 baths2,607 sq. ft.1601 ASHLEY WOOD WAY, Vestavia hills, AL 35216
MLS# 21427571Listed by: REALTYSOUTH-OTM-ACTON RD - New
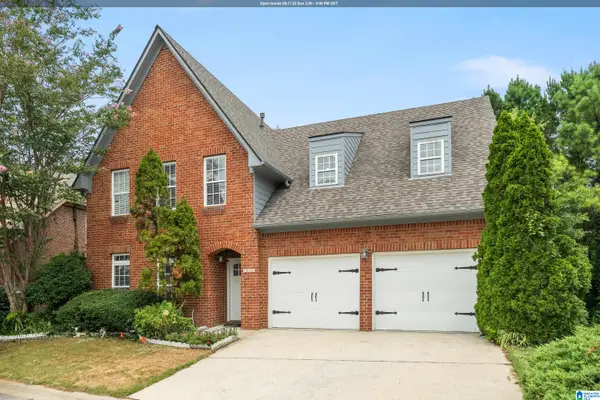 $539,000Active5 beds 3 baths2,927 sq. ft.
$539,000Active5 beds 3 baths2,927 sq. ft.155 CASTLEHILL DRIVE, Vestavia hills, AL 35226
MLS# 21427527Listed by: LAH SOTHEBY'S INTERNATIONAL REALTY HOOVER 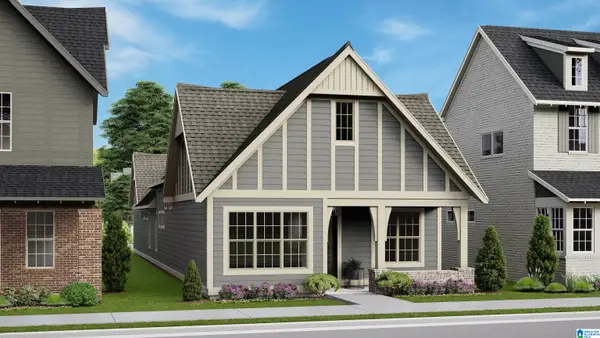 $532,840Pending3 beds 3 baths1,952 sq. ft.
$532,840Pending3 beds 3 baths1,952 sq. ft.4577 OAKDELL ROAD, Hoover, AL 35244
MLS# 21427435Listed by: SB DEV CORP- New
 $143,000Active1 beds 1 baths715 sq. ft.
$143,000Active1 beds 1 baths715 sq. ft.2054 MONTREAT PARKWAY, Vestavia hills, AL 35216
MLS# 21427273Listed by: KELLER WILLIAMS METRO SOUTH
