2800 PADEN WAY, Vestavia hills, AL 35226
Local realty services provided by:ERA Waldrop Real Estate
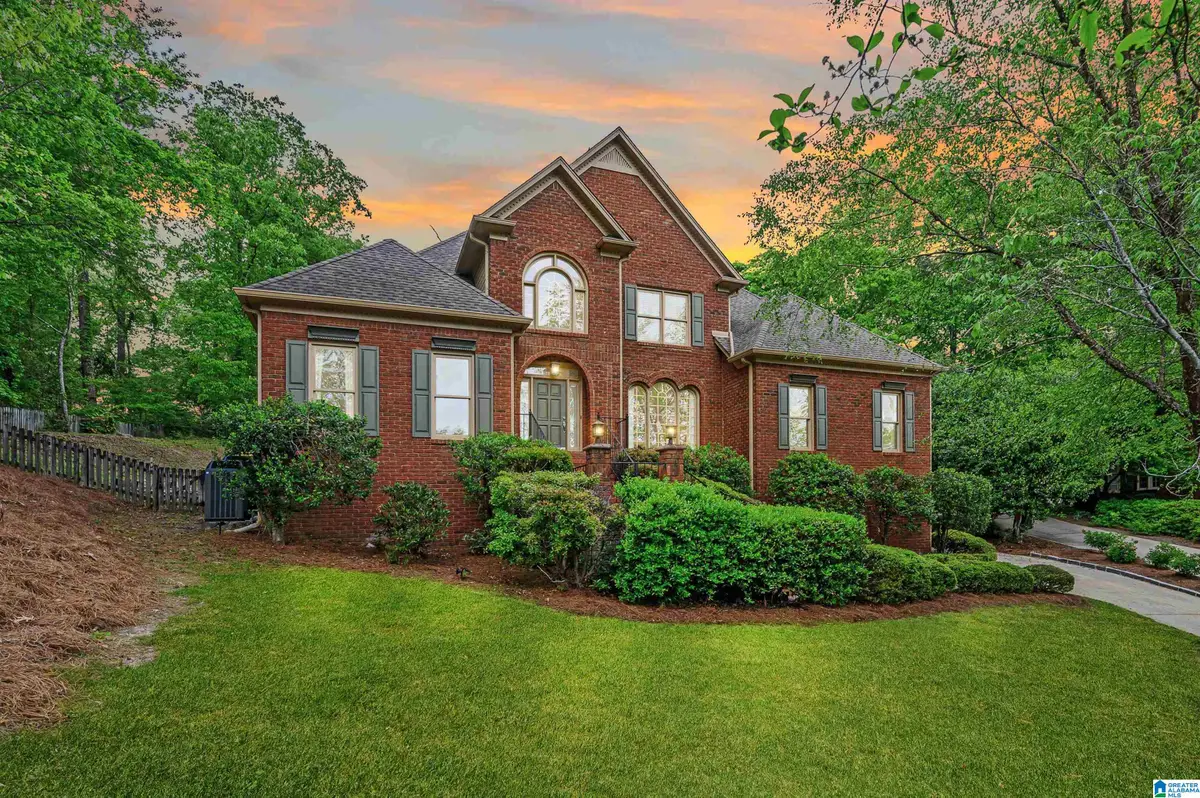
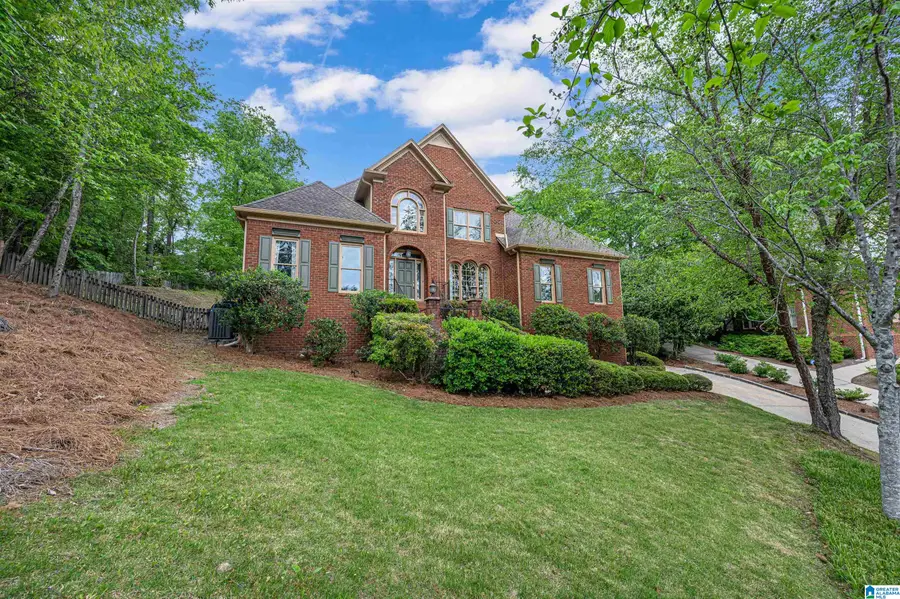
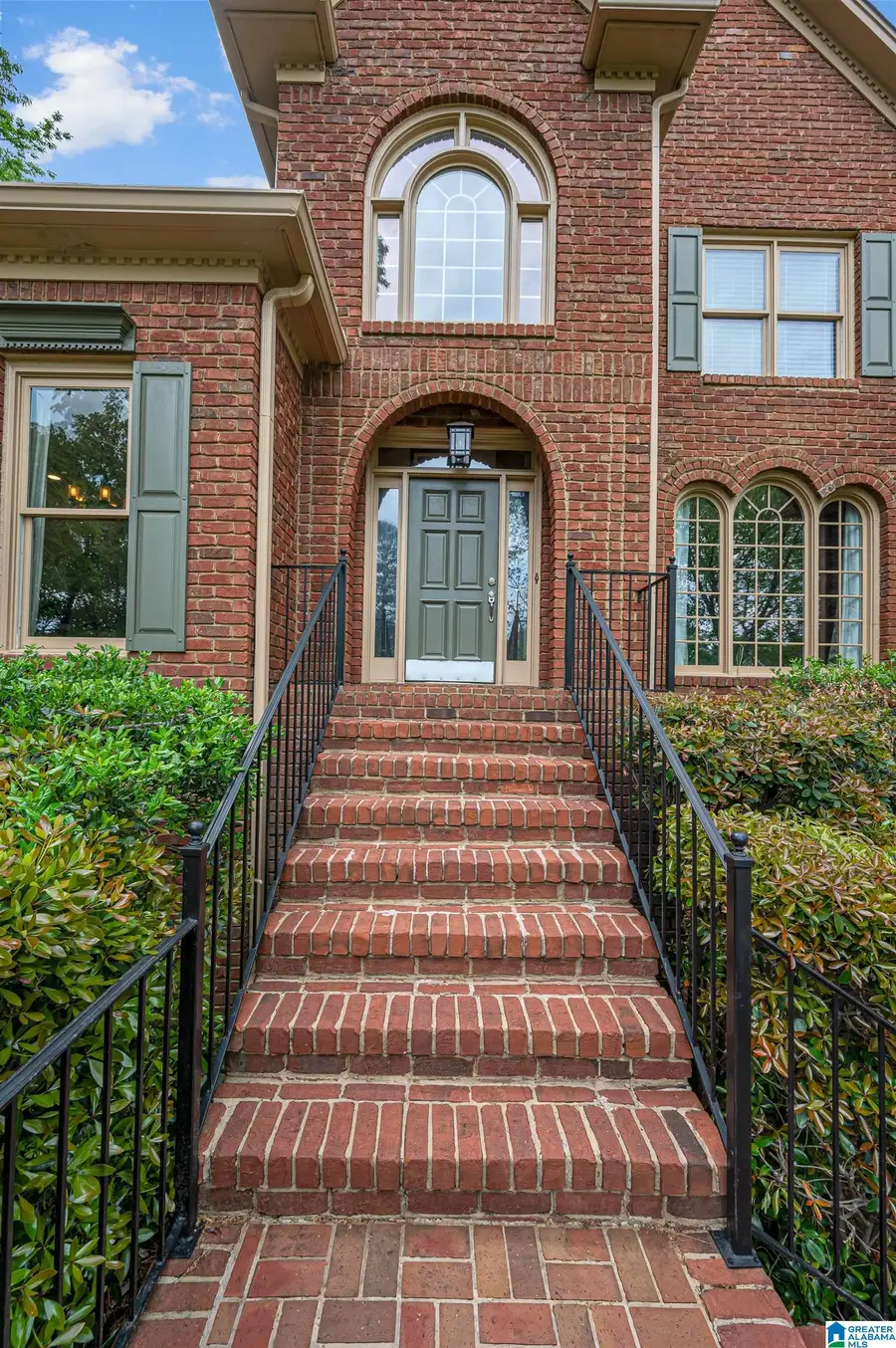
Listed by:tina baum
Office:re/max advantage south
MLS#:21416622
Source:AL_BAMLS
Price summary
- Price:$715,000
- Price per sq. ft.:$142.35
About this home
Beautiful estate home on a cul-de-sac lot that features 3 floors of functional living w/ MAIN level & BASEMENT garage PARKING plus a CARPORT space under the deck for a boat/ATV or additional parking. The 2 story foyer opens to the study with bookshelves & a formal dining room. The spacious updated kitchen features abundant cabinets, granite counters, gas cooktop, double ovens, wine frig, island w/ breakfast bar, 2 pantrys & an eat-in area that is open to the living room. The master suite on the main has hardwoods & an updated master bath with 2 vanities, 2 walk-in closets, separate shower & soaking tub. The 2nd floor has 3 bedrooms, 2 full baths plus a large bonus room off of a bedroom. The finished daylight basement has an office, exercise room, FULL bath & a den w/ outside access that could be a 5th bedroom. Main level sunroom off of the living room & open deck. The main level drive/garage is accessed behind from a private drive off of Paden Place. Flat yard area for kids and/or pets
Contact an agent
Home facts
- Year built:1993
- Listing Id #:21416622
- Added:115 day(s) ago
- Updated:August 16, 2025 at 10:16 AM
Rooms and interior
- Bedrooms:5
- Total bathrooms:5
- Full bathrooms:4
- Half bathrooms:1
- Living area:5,023 sq. ft.
Heating and cooling
- Cooling:3+ Systems, Central, Electric
- Heating:3+ Systems, Central, Gas Heat
Structure and exterior
- Year built:1993
- Building area:5,023 sq. ft.
- Lot area:0.83 Acres
Schools
- High school:VESTAVIA HILLS
- Middle school:PIZITZ
- Elementary school:VESTAVIA-WEST
Utilities
- Water:Public Water
- Sewer:Sewer Connected
Finances and disclosures
- Price:$715,000
- Price per sq. ft.:$142.35
New listings near 2800 PADEN WAY
- New
 $649,900Active4 beds 3 baths3,359 sq. ft.
$649,900Active4 beds 3 baths3,359 sq. ft.4157 RIVER VIEW COVE, Vestavia hills, AL 35243
MLS# 21428354Listed by: AMERISELL REALTY - New
 $650,000Active4 beds 4 baths3,668 sq. ft.
$650,000Active4 beds 4 baths3,668 sq. ft.3411 STONELEIGH DRIVE, Vestavia hills, AL 35223
MLS# 21428258Listed by: KELLER WILLIAMS REALTY VESTAVIA - New
 $399,999Active3 beds 3 baths1,610 sq. ft.
$399,999Active3 beds 3 baths1,610 sq. ft.2002 SOUTHWOOD ROAD, Vestavia hills, AL 35216
MLS# 21428191Listed by: RE/MAX ADVANTAGE SOUTH - New
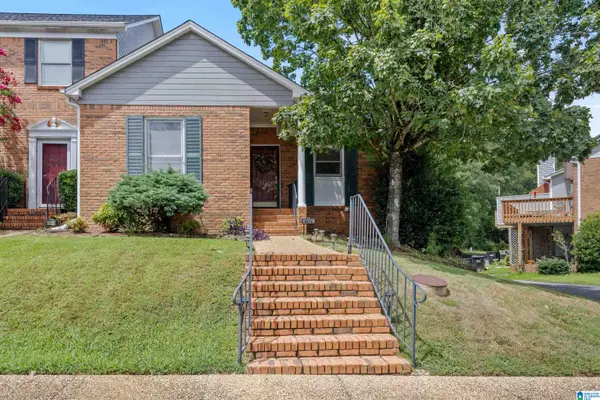 $275,000Active3 beds 3 baths1,594 sq. ft.
$275,000Active3 beds 3 baths1,594 sq. ft.2212 ASCOT LANE, Vestavia hills, AL 35216
MLS# 21428053Listed by: SMARTWAY REAL ESTATE LLC - Open Sun, 1 to 3pmNew
 $499,900Active4 beds 3 baths2,332 sq. ft.
$499,900Active4 beds 3 baths2,332 sq. ft.3440 COVENTRY DRIVE, Vestavia hills, AL 35243
MLS# 21427749Listed by: REALTYSOUTH-OTM-ACTON RD - New
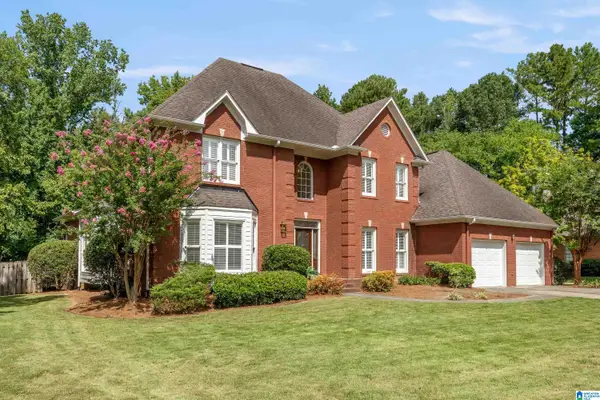 $825,000Active4 beds 4 baths3,492 sq. ft.
$825,000Active4 beds 4 baths3,492 sq. ft.3408 BUCKHEAD LANE, Vestavia hills, AL 35216
MLS# 21427702Listed by: ARC REALTY VESTAVIA - New
 $279,200Active2 beds 2 baths1,191 sq. ft.
$279,200Active2 beds 2 baths1,191 sq. ft.138 WEST GREEN, Vestavia hills, AL 35243
MLS# 21427625Listed by: ARC REALTY - HOMEWOOD - New
 $599,900Active3 beds 3 baths2,607 sq. ft.
$599,900Active3 beds 3 baths2,607 sq. ft.1601 ASHLEY WOOD WAY, Vestavia hills, AL 35216
MLS# 21427571Listed by: REALTYSOUTH-OTM-ACTON RD - New
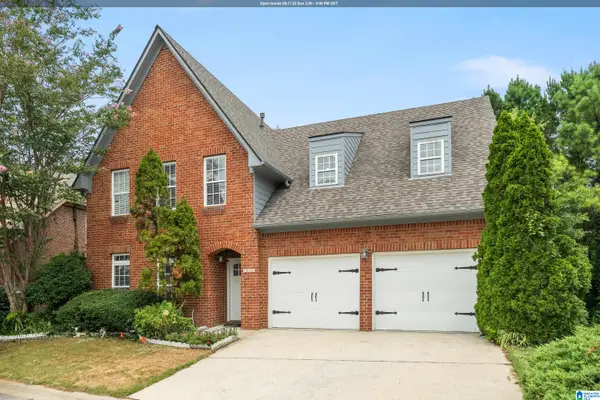 $539,000Active5 beds 3 baths2,927 sq. ft.
$539,000Active5 beds 3 baths2,927 sq. ft.155 CASTLEHILL DRIVE, Vestavia hills, AL 35226
MLS# 21427527Listed by: LAH SOTHEBY'S INTERNATIONAL REALTY HOOVER 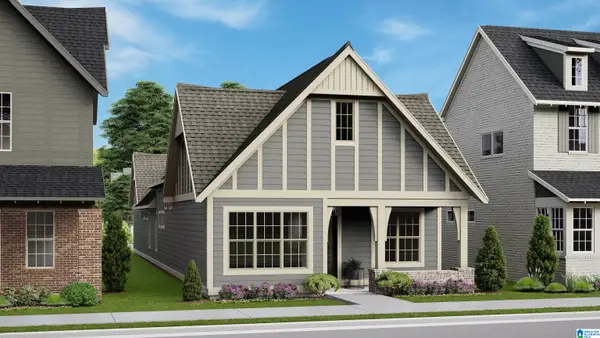 $532,840Pending3 beds 3 baths1,952 sq. ft.
$532,840Pending3 beds 3 baths1,952 sq. ft.4577 OAKDELL ROAD, Hoover, AL 35244
MLS# 21427435Listed by: SB DEV CORP
