2951 ALTADENA RIDGE DRIVE, Vestavia hills, AL 35243
Local realty services provided by:ERA Waldrop Real Estate
Listed by:jana hanna
Office:realtysouth-otm-acton rd
MLS#:21430202
Source:AL_BAMLS
Price summary
- Price:$749,900
- Price per sq. ft.:$214.26
About this home
Welcome home to 2951 Altadena Ridge Drive! Located in the gated community of Altadena Ridge, this fabulous custom built home is a MUST SEE! The open-concept floorplan, whole house generator and central location are just a few of the things that make this home special! Main level features include luxurious kitchen (complete with quartz counters, gas range and expanded pantry), dining area, large family den (w/ gas fireplace), spacious master suite, office space, laundry room, guest bath and inviting sunroom. Upstairs you will find a second master bedroom, inviting den, two additional bedrooms and walk-in attic storage. The lush, private backyard features a natural stone fence and is perfect for entertaining family and friends! Three garage spaces provide ample parking/storage or future office. Home is located minutes from I459/65, local shops, restaurants and Lifetime Fitness! Showings start Tuesday, Sept 9th. Schedule your appointment to view this gorgeous "move-in" ready home!
Contact an agent
Home facts
- Year built:2019
- Listing ID #:21430202
- Added:11 day(s) ago
- Updated:September 15, 2025 at 02:43 AM
Rooms and interior
- Bedrooms:4
- Total bathrooms:4
- Full bathrooms:3
- Half bathrooms:1
- Living area:3,500 sq. ft.
Heating and cooling
- Cooling:Central
- Heating:Central
Structure and exterior
- Year built:2019
- Building area:3,500 sq. ft.
- Lot area:0.2 Acres
Schools
- High school:VESTAVIA HILLS
- Middle school:LIBERTY PARK
- Elementary school:VESTAVIA CAHABA HEIGHTS
Utilities
- Water:Public Water
- Sewer:Sewer Connected
Finances and disclosures
- Price:$749,900
- Price per sq. ft.:$214.26
New listings near 2951 ALTADENA RIDGE DRIVE
- New
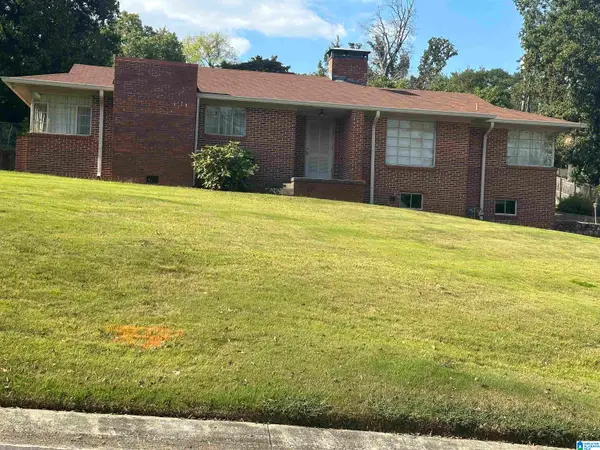 $700,000Active3 beds 2 baths3,068 sq. ft.
$700,000Active3 beds 2 baths3,068 sq. ft.1968 HICKORY ROAD, Vestavia hills, AL 35216
MLS# 21431365Listed by: RE/MAX REALTY BROKERS - New
 $684,575Active4 beds 4 baths3,018 sq. ft.
$684,575Active4 beds 4 baths3,018 sq. ft.867 CALVERT CIRCLE, Birmingham, AL 35242
MLS# 21431324Listed by: ARC REALTY 280 - New
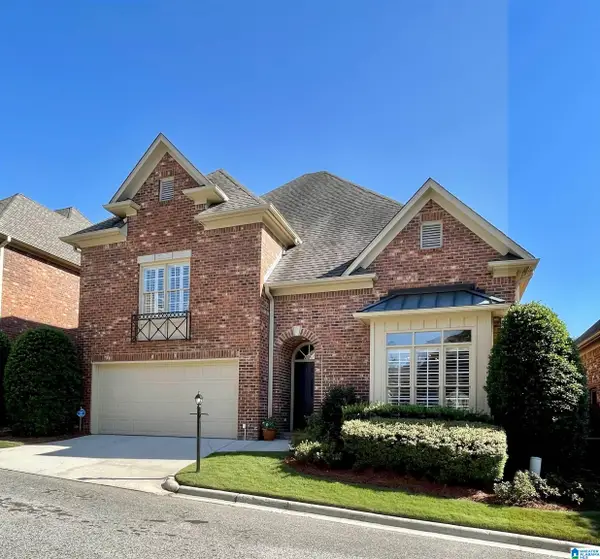 $479,900Active4 beds 3 baths2,468 sq. ft.
$479,900Active4 beds 3 baths2,468 sq. ft.1583 CREEKSTONE CIRCLE, Vestavia hills, AL 35243
MLS# 21430933Listed by: ARC REALTY VESTAVIA - New
 $479,900Active3 beds 3 baths1,939 sq. ft.
$479,900Active3 beds 3 baths1,939 sq. ft.3556 LAKESIDE DRIVE, Birmingham, AL 35243
MLS# 21431214Listed by: KELLER WILLIAMS REALTY VESTAVIA - New
 $799,900Active4 beds 4 baths4,051 sq. ft.
$799,900Active4 beds 4 baths4,051 sq. ft.2320 OVERLOOK CREST, Vestavia hills, AL 35226
MLS# 21431073Listed by: LIST BIRMINGHAM - New
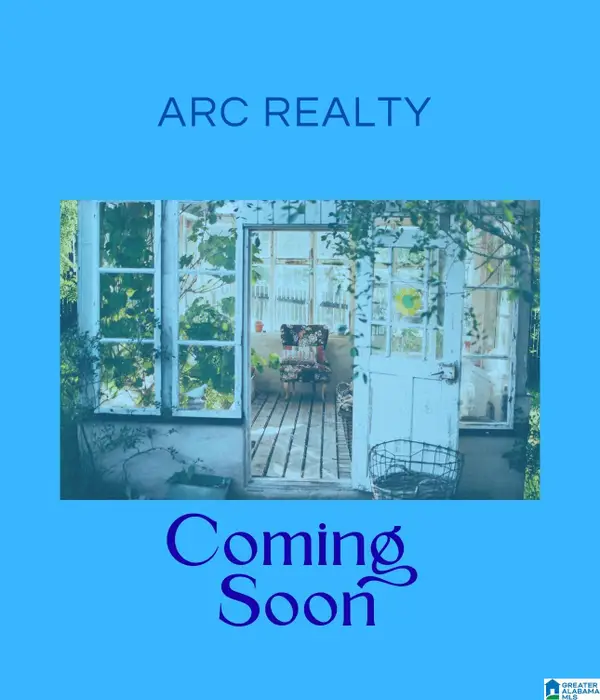 $849,999Active3 beds 3 baths2,491 sq. ft.
$849,999Active3 beds 3 baths2,491 sq. ft.2216 CHESTNUT ROAD, Vestavia hills, AL 35216
MLS# 21431060Listed by: ARC REALTY VESTAVIA - New
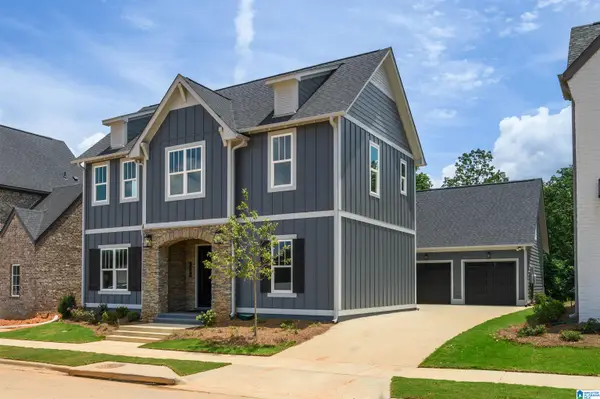 $825,000Active6 beds 7 baths4,113 sq. ft.
$825,000Active6 beds 7 baths4,113 sq. ft.2026 GABLE WAY, Hoover, AL 35244
MLS# 21431043Listed by: SB DEV CORP - New
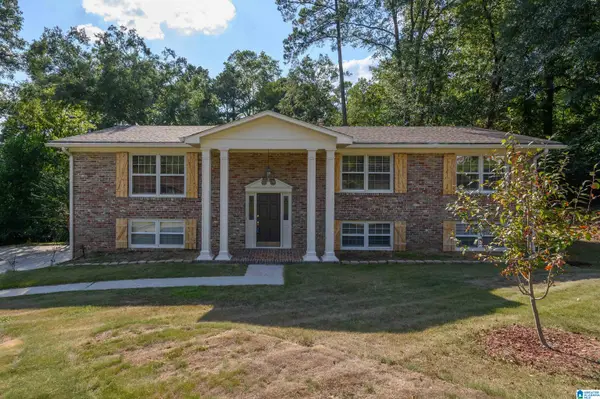 $429,900Active4 beds 3 baths2,632 sq. ft.
$429,900Active4 beds 3 baths2,632 sq. ft.2836 VESTAVIA FOREST PLACE, Vestavia hills, AL 35216
MLS# 21431002Listed by: ARC REALTY VESTAVIA - New
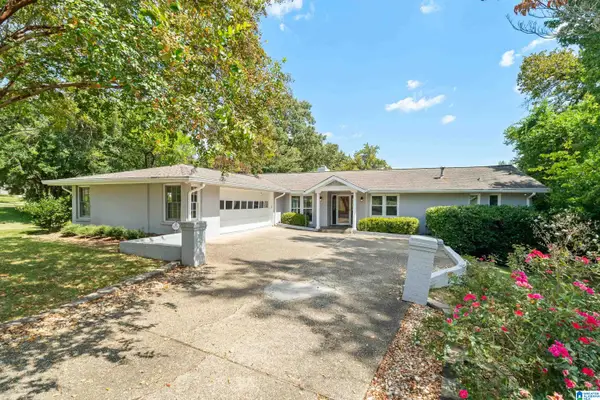 $625,000Active3 beds 3 baths2,232 sq. ft.
$625,000Active3 beds 3 baths2,232 sq. ft.729 COMER DRIVE, Vestavia hills, AL 35216
MLS# 21430878Listed by: ARC REALTY - HOMEWOOD - Open Fri, 2 to 4pmNew
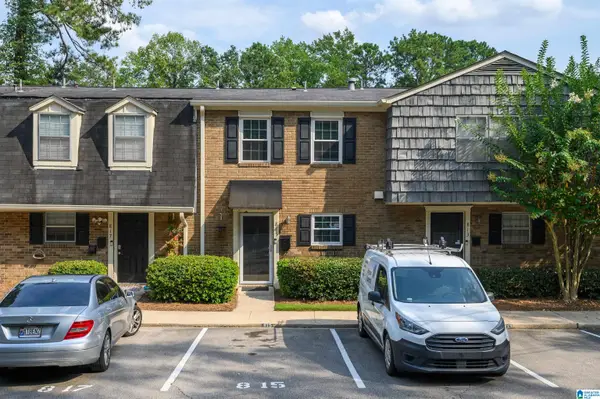 $189,900Active2 beds 2 baths1,188 sq. ft.
$189,900Active2 beds 2 baths1,188 sq. ft.815 VESTAVIA VILLA COURT, Vestavia hills, AL 35226
MLS# 21430634Listed by: KELLER WILLIAMS REALTY HOOVER
