3326 RIDGELY DRIVE, Vestavia Hills, AL 35243
Local realty services provided by:ERA King Real Estate Company, Inc.
3326 RIDGELY DRIVE,Vestavia Hills, AL 35243
$997,500
- 4 Beds
- 4 Baths
- 3,315 sq. ft.
- Single family
- Active
Listed by:helen drennen
Office:realtysouth-mb-cahaba rd
MLS#:21429485
Source:AL_BAMLS
Price summary
- Price:$997,500
- Price per sq. ft.:$300.9
About this home
Stunning new construction (2022) zoned for Cahaba Heights Elementary! This spacious home features a fabulous open floor plan with plenty of natural light, high ceilings, and hardwood floors. The primary suite is on the main level, complete with walk-in closets and a luxurious bath with shower and garden tub and gorgeous finishes! The kitchen shines with beautiful appointments, and a large laundry/pantry room adds convenience. Upstairs offers 3 bedrooms, 2 baths, and a cozy sitting area. The basement includes a large 2-car garage with space for gym equipment and workshop. The partially finished area is ideal for another bedroom, bath, or playroom and is currently used for a fantastic artist's studio! The current owners added a covered porch for entertaining, extensive backyard landscaping, and new hardwoods throughout upstairs. Perfect for families wanting Vestavia schools or professionals needing quick access to Hwy 280 & I-459, The Summit, Colonnade, and Grandview! Must see!!!
Contact an agent
Home facts
- Year built:2022
- Listing ID #:21429485
- Added:64 day(s) ago
- Updated:November 01, 2025 at 02:36 PM
Rooms and interior
- Bedrooms:4
- Total bathrooms:4
- Full bathrooms:3
- Half bathrooms:1
- Living area:3,315 sq. ft.
Heating and cooling
- Cooling:Central, Dual Systems
- Heating:Central, Gas Heat
Structure and exterior
- Year built:2022
- Building area:3,315 sq. ft.
- Lot area:0.51 Acres
Schools
- High school:VESTAVIA HILLS
- Middle school:LIBERTY PARK
- Elementary school:VESTAVIA CAHABA HEIGHTS
Utilities
- Water:Public Water
- Sewer:Septic
Finances and disclosures
- Price:$997,500
- Price per sq. ft.:$300.9
New listings near 3326 RIDGELY DRIVE
- New
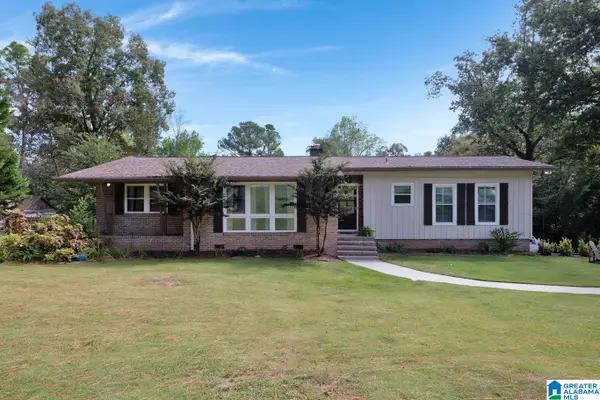 $539,000Active4 beds 3 baths2,668 sq. ft.
$539,000Active4 beds 3 baths2,668 sq. ft.2565 MOUNTAIN WOODS DRIVE, Vestavia hills, AL 35216
MLS# 21435672Listed by: ARC REALTY - HOOVER - New
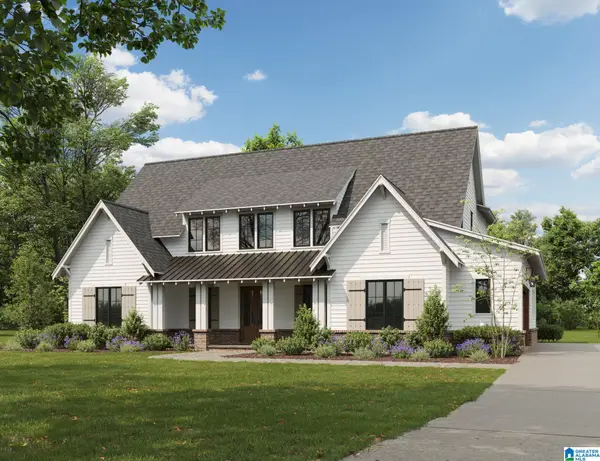 $1,599,900Active5 beds 4 baths3,908 sq. ft.
$1,599,900Active5 beds 4 baths3,908 sq. ft.2251 FIVE OAKS TRAIL, Vestavia hills, AL 35243
MLS# 21435654Listed by: CRE RESIDENTIAL LLC - Open Sun, 2 to 4pmNew
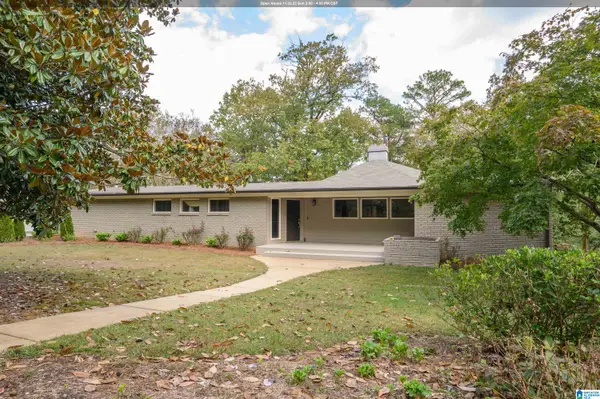 $550,000Active4 beds 3 baths3,807 sq. ft.
$550,000Active4 beds 3 baths3,807 sq. ft.2307 LIME ROCK ROAD, Vestavia hills, AL 35216
MLS# 21435645Listed by: KELLER WILLIAMS HOMEWOOD - New
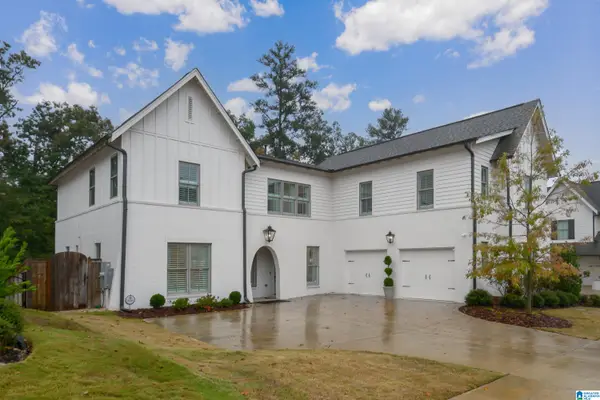 $897,500Active5 beds 5 baths2,887 sq. ft.
$897,500Active5 beds 5 baths2,887 sq. ft.1796 HELEN RIDGE CIRCLE, Vestavia hills, AL 35242
MLS# 21435599Listed by: RAY & POYNOR PROPERTIES - Open Sun, 1 to 3pmNew
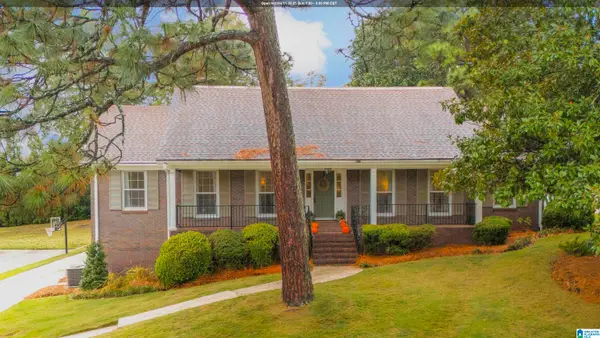 $659,900Active4 beds 3 baths2,574 sq. ft.
$659,900Active4 beds 3 baths2,574 sq. ft.1308 PARLIAMENT LANE, Vestavia hills, AL 35216
MLS# 21435568Listed by: ARC REALTY - HOOVER - New
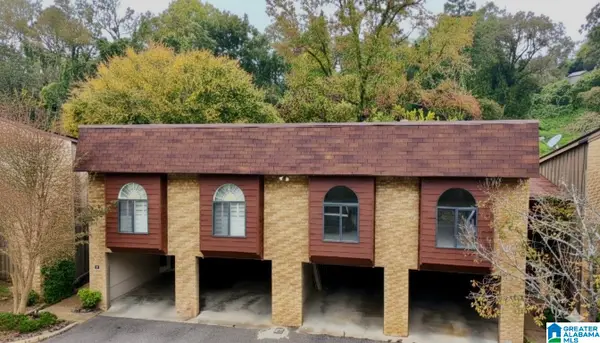 $265,000Active2 beds 2 baths1,152 sq. ft.
$265,000Active2 beds 2 baths1,152 sq. ft.114 W WEST GREEN, Vestavia hills, AL 35243
MLS# 21435524Listed by: STEEL CITY AT KELLER WILLIAMS REALTY - Open Sat, 1 to 3pmNew
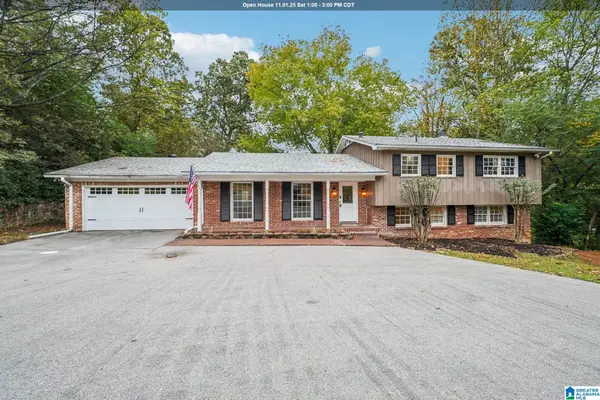 $499,000Active5 beds 5 baths2,847 sq. ft.
$499,000Active5 beds 5 baths2,847 sq. ft.2651 PADEN PLACE, Vestavia hills, AL 35226
MLS# 21435480Listed by: KELLER WILLIAMS REALTY VESTAVIA - Open Sun, 2 to 4pmNew
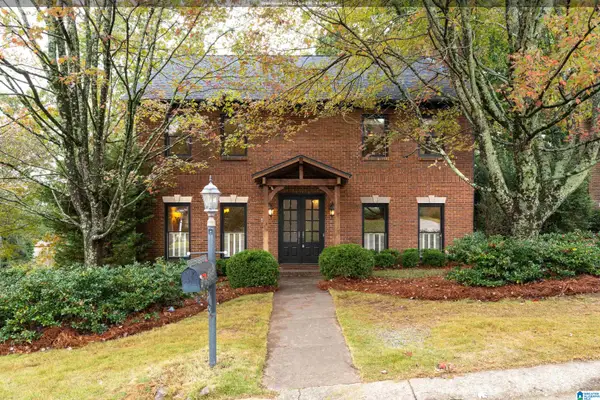 $674,900Active4 beds 4 baths3,722 sq. ft.
$674,900Active4 beds 4 baths3,722 sq. ft.2581 CROSSGATE PLACE, Vestavia hills, AL 35216
MLS# 21435369Listed by: REALTYSOUTH-OTM-ACTON RD - New
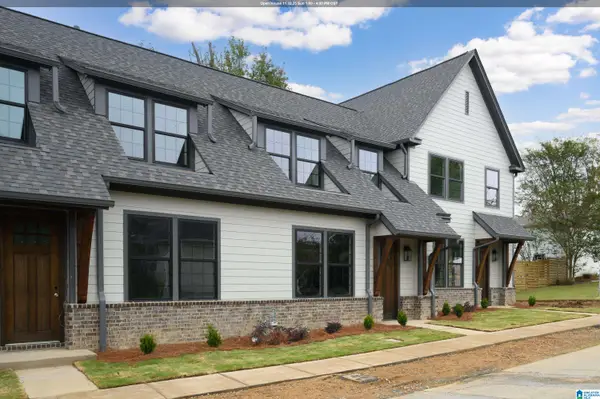 $545,000Active3 beds 3 baths1,600 sq. ft.
$545,000Active3 beds 3 baths1,600 sq. ft.3168 BELWOOD DRIVE, Vestavia hills, AL 35243
MLS# 21435362Listed by: REALTYSOUTH-OTM-ACTON RD - New
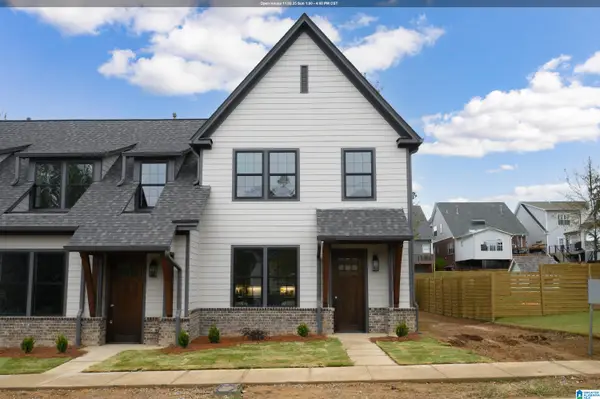 $565,000Active3 beds 3 baths1,700 sq. ft.
$565,000Active3 beds 3 baths1,700 sq. ft.3170 BELWOOD DRIVE, Vestavia hills, AL 35243
MLS# 21435363Listed by: REALTYSOUTH-OTM-ACTON RD
