522 TWIN BRANCH DRIVE, Vestavia hills, AL 35226
Local realty services provided by:ERA King Real Estate Company, Inc.

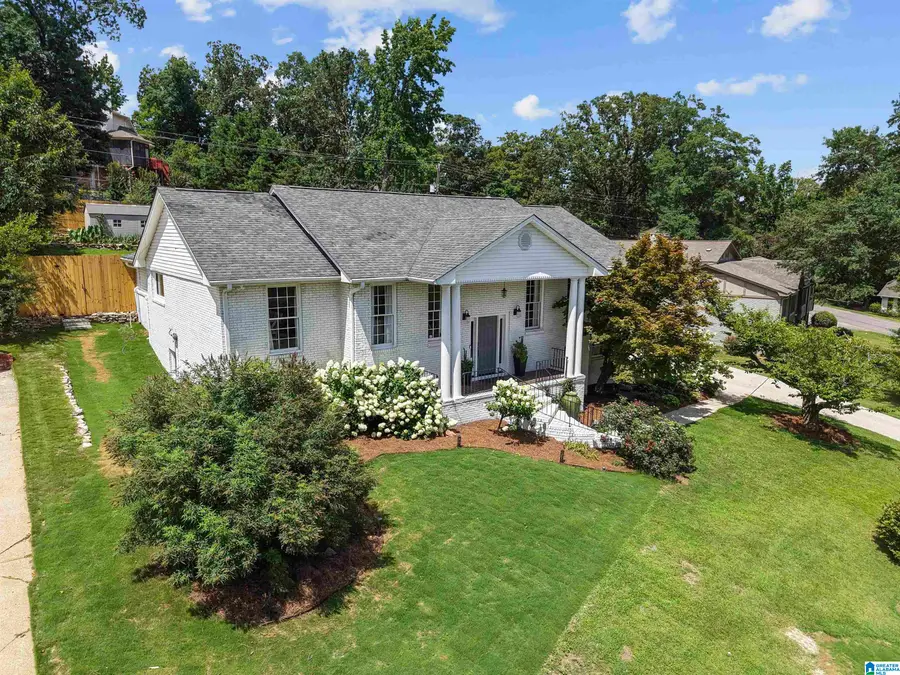
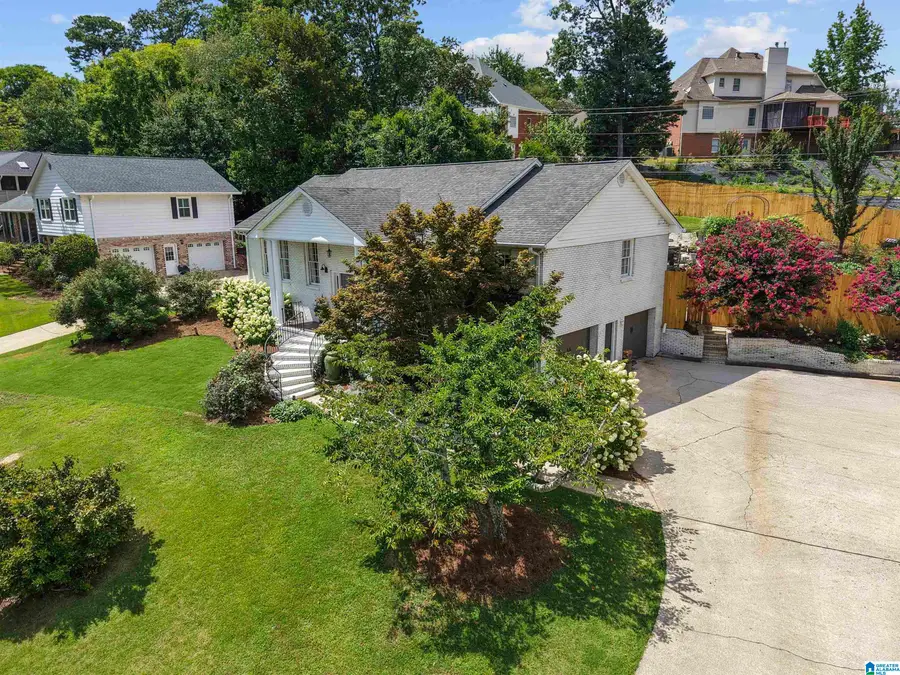
Listed by:shannon malcom
Office:exit realty birmingham
MLS#:21425161
Source:AL_BAMLS
Price summary
- Price:$615,000
- Price per sq. ft.:$199.93
About this home
Welcome to 522 Twin Branch Drive - an updated Vestavia Hills gem where luxury meets comfort. This home features hardwood floors, abundant natural light, and a chef's dream kitchen with over $100K in upgrades, including three built-in refrigerators, a 48" dual-fuel range, quartz countertops, and 36" french door freezer drawer subzero. Bathrooms have been stylishly renovated, and the lower level offers custom built-ins, new tile & LVP flooring, perfect for work or play. Major system upgrades include a new electrical panel (2021), generator hookup, updated plumbing/electrical, and HVAC enhancements with HEPA filtration/UV sanitization. Whole house water filtration system. Enjoy over 900 sq ft of deck/patio outdoor living space, a grilling area, lush gardens, raised beds, fruit trees, and a private gazebo behind an 8' privacy fence. With its thoughtful renovations, luxurious upgrades, & spectacular outdoor amenities, this is more than just a house; it's a lifestyle waiting to be embraced!
Contact an agent
Home facts
- Year built:1971
- Listing Id #:21425161
- Added:29 day(s) ago
- Updated:August 15, 2025 at 02:40 AM
Rooms and interior
- Bedrooms:4
- Total bathrooms:3
- Full bathrooms:3
- Living area:3,076 sq. ft.
Heating and cooling
- Cooling:Central, Dual Systems
- Heating:Central, Gas Heat
Structure and exterior
- Year built:1971
- Building area:3,076 sq. ft.
- Lot area:0.32 Acres
Schools
- High school:VESTAVIA HILLS
- Middle school:PIZITZ
- Elementary school:VESTAVIA-WEST
Utilities
- Water:Public Water
- Sewer:Sewer Connected
Finances and disclosures
- Price:$615,000
- Price per sq. ft.:$199.93
New listings near 522 TWIN BRANCH DRIVE
- New
 $399,999Active3 beds 3 baths1,610 sq. ft.
$399,999Active3 beds 3 baths1,610 sq. ft.2002 SOUTHWOOD ROAD, Vestavia hills, AL 35216
MLS# 21428191Listed by: RE/MAX ADVANTAGE SOUTH - New
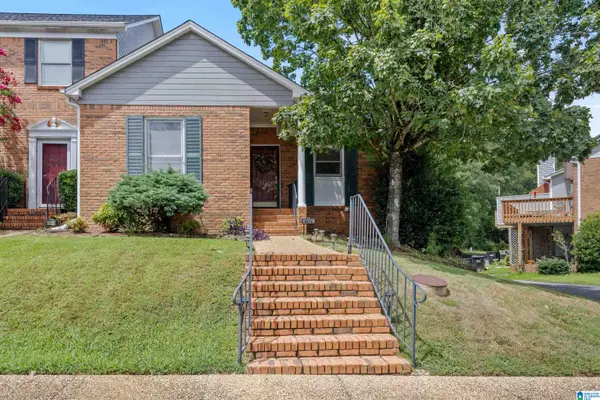 $275,000Active3 beds 3 baths1,594 sq. ft.
$275,000Active3 beds 3 baths1,594 sq. ft.2212 ASCOT LANE, Vestavia hills, AL 35216
MLS# 21428053Listed by: SMARTWAY REAL ESTATE LLC - New
 $499,900Active4 beds 3 baths2,332 sq. ft.
$499,900Active4 beds 3 baths2,332 sq. ft.3440 COVENTRY DRIVE, Vestavia hills, AL 35243
MLS# 21427749Listed by: REALTYSOUTH-OTM-ACTON RD - New
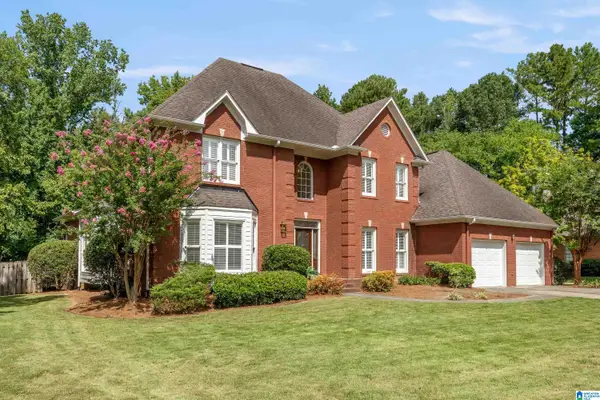 $825,000Active4 beds 4 baths3,492 sq. ft.
$825,000Active4 beds 4 baths3,492 sq. ft.3408 BUCKHEAD LANE, Vestavia hills, AL 35216
MLS# 21427702Listed by: ARC REALTY VESTAVIA - New
 $285,200Active2 beds 2 baths1,191 sq. ft.
$285,200Active2 beds 2 baths1,191 sq. ft.138 WEST GREEN, Vestavia hills, AL 35243
MLS# 21427625Listed by: ARC REALTY - HOMEWOOD - New
 $599,900Active3 beds 3 baths2,607 sq. ft.
$599,900Active3 beds 3 baths2,607 sq. ft.1601 ASHLEY WOOD WAY, Vestavia hills, AL 35216
MLS# 21427571Listed by: REALTYSOUTH-OTM-ACTON RD - New
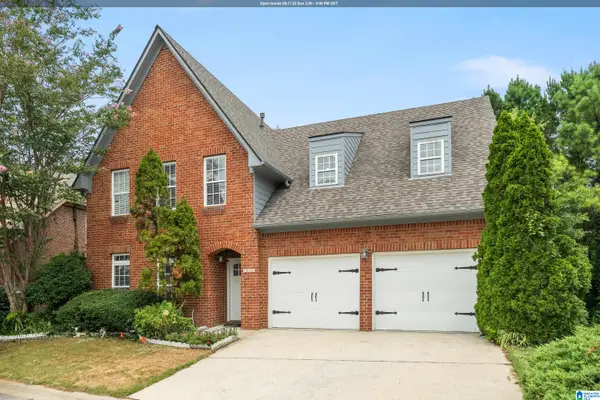 $539,000Active5 beds 3 baths2,927 sq. ft.
$539,000Active5 beds 3 baths2,927 sq. ft.155 CASTLEHILL DRIVE, Vestavia hills, AL 35226
MLS# 21427527Listed by: LAH SOTHEBY'S INTERNATIONAL REALTY HOOVER 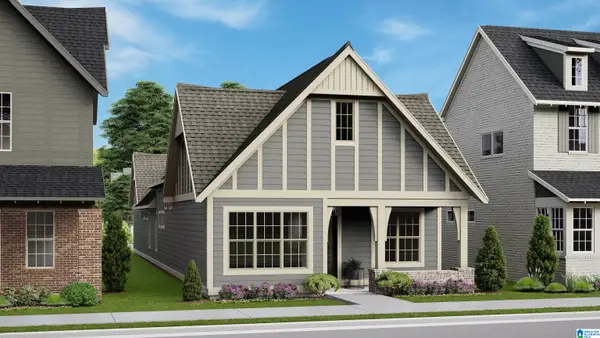 $532,840Pending3 beds 3 baths1,952 sq. ft.
$532,840Pending3 beds 3 baths1,952 sq. ft.4577 OAKDELL ROAD, Hoover, AL 35244
MLS# 21427435Listed by: SB DEV CORP- New
 $143,000Active1 beds 1 baths715 sq. ft.
$143,000Active1 beds 1 baths715 sq. ft.2054 MONTREAT PARKWAY, Vestavia hills, AL 35216
MLS# 21427273Listed by: KELLER WILLIAMS METRO SOUTH - New
 $574,900Active4 beds 2 baths2,285 sq. ft.
$574,900Active4 beds 2 baths2,285 sq. ft.3427 SAGEBROOK LANE, Vestavia hills, AL 35243
MLS# 21427205Listed by: ARC REALTY - HOMEWOOD
