761 PROVENCE DRIVE, Vestavia Hills, AL 35242
Local realty services provided by:ERA Byars Realty
Listed by:karen scott
Office:arc realty vestavia-liberty pk
MLS#:21431552
Source:AL_BAMLS
Price summary
- Price:$825,000
- Price per sq. ft.:$200.58
About this home
This stunning five-bedroom home has everything you've been dreaming of—and more! Step inside to find gleaming hardwood floors, a spacious home office, and a chef’s kitchen featuring a large stone island and stainless steel appliances. The soaring two-story family room is flooded with natural light, creating an inviting space for everyday living and entertaining. With two bedrooms on the main level, including the primary suite, this layout offers ultimate convenience. Upstairs you'll find a generous loft-style living area, three additional bedrooms, and two full baths. Enjoy outdoor living with both front and rear porches, a private, fenced backyard, and beautifully landscaped grounds. The charming portico and courtyard entry lead to a rare three-car main level garage. Located in one of Liberty Park’s most vibrant neighborhoods, you’ll love the community park, playground, and peaceful lake perfect for fishing. All just minutes from award-winning Vestavia Hills schools!!
Contact an agent
Home facts
- Year built:2013
- Listing ID #:21431552
- Added:11 day(s) ago
- Updated:September 29, 2025 at 06:43 PM
Rooms and interior
- Bedrooms:5
- Total bathrooms:4
- Full bathrooms:4
- Living area:4,113 sq. ft.
Heating and cooling
- Cooling:Central, Dual Systems
- Heating:Dual Systems, Gas Heat
Structure and exterior
- Year built:2013
- Building area:4,113 sq. ft.
- Lot area:0.18 Acres
Schools
- High school:VESTAVIA HILLS
- Middle school:LIBERTY PARK
- Elementary school:VESTAVIA-LIBERTY PARK
Utilities
- Water:Public Water
- Sewer:Sewer Connected
Finances and disclosures
- Price:$825,000
- Price per sq. ft.:$200.58
New listings near 761 PROVENCE DRIVE
- New
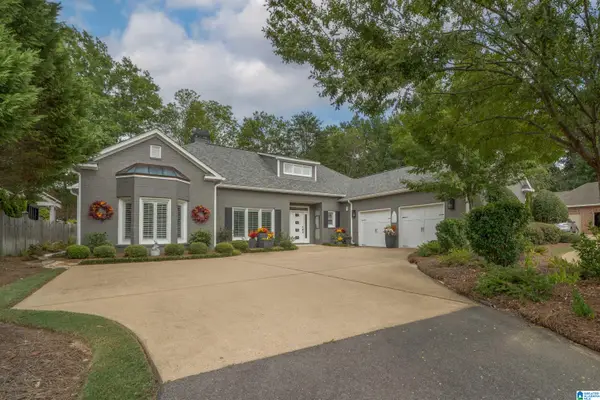 $819,900Active3 beds 3 baths3,000 sq. ft.
$819,900Active3 beds 3 baths3,000 sq. ft.409 CANMORE PLACE, Vestavia hills, AL 35242
MLS# 21432512Listed by: ARC REALTY VESTAVIA - New
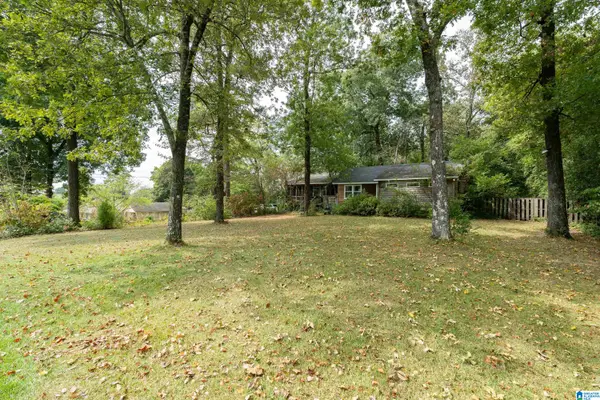 $400,000Active3 beds 2 baths2,255 sq. ft.
$400,000Active3 beds 2 baths2,255 sq. ft.900 OAKLAWN DRIVE, Vestavia hills, AL 35216
MLS# 21432492Listed by: KELLER WILLIAMS REALTY VESTAVIA - New
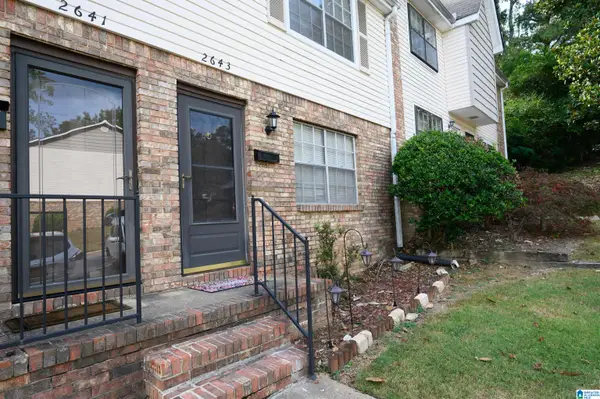 $185,000Active2 beds 2 baths1,071 sq. ft.
$185,000Active2 beds 2 baths1,071 sq. ft.2643 SOUTHBURY CIRCLE, Vestavia hills, AL 35216
MLS# 21432328Listed by: KELLER WILLIAMS METRO SOUTH - New
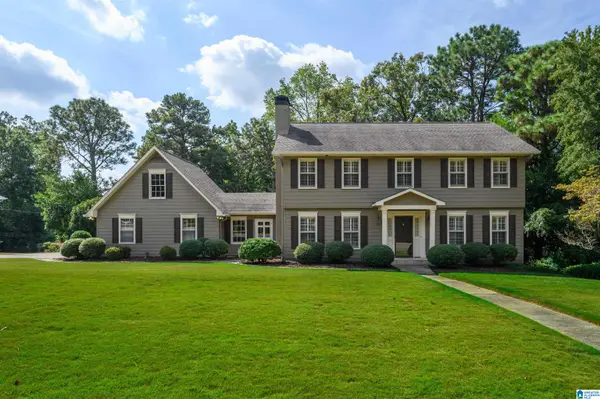 $662,000Active4 beds 3 baths3,511 sq. ft.
$662,000Active4 beds 3 baths3,511 sq. ft.2125 VIKING CIRCLE, Vestavia hills, AL 35216
MLS# 21432298Listed by: LAH SOTHEBY'S INTERNATIONAL REALTY HOMEWOOD - New
 $419,000Active3 beds 2 baths1,526 sq. ft.
$419,000Active3 beds 2 baths1,526 sq. ft.3028 PANAVISTA LANE, Vestavia hills, AL 35216
MLS# 21432246Listed by: ALLSOUTH REALTY, INC - New
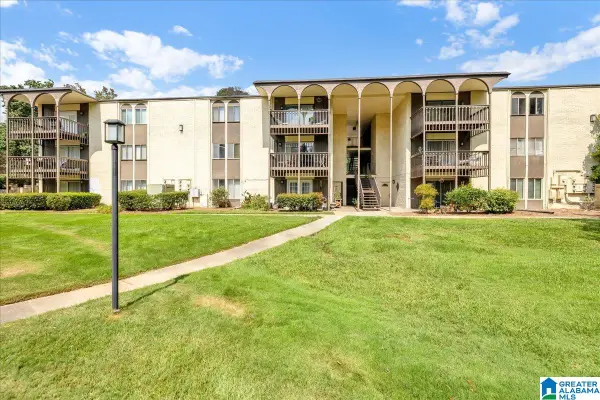 $155,000Active2 beds 2 baths1,054 sq. ft.
$155,000Active2 beds 2 baths1,054 sq. ft.3023 MASSEY ROAD, Vestavia hills, AL 35216
MLS# 21432226Listed by: KELLER WILLIAMS TRUSSVILLE - New
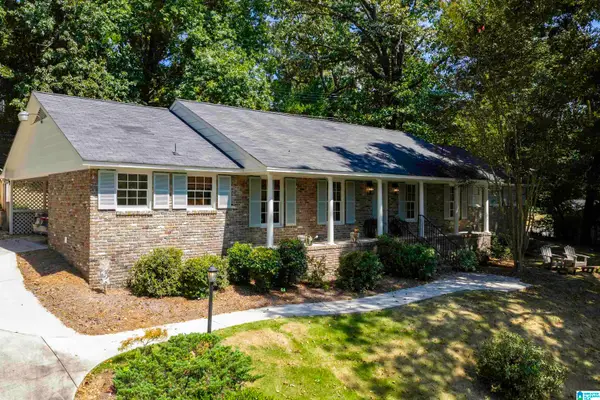 $525,000Active4 beds 3 baths1,958 sq. ft.
$525,000Active4 beds 3 baths1,958 sq. ft.1312 ROUND HILL ROAD, Vestavia hills, AL 35216
MLS# 21432119Listed by: REAL BROKER LLC - New
 $364,900Active3 beds 2 baths1,756 sq. ft.
$364,900Active3 beds 2 baths1,756 sq. ft.2020 CRESTMONT DRIVE, Vestavia hills, AL 35226
MLS# 21432054Listed by: REALTYSOUTH-OTM-ACTON RD - New
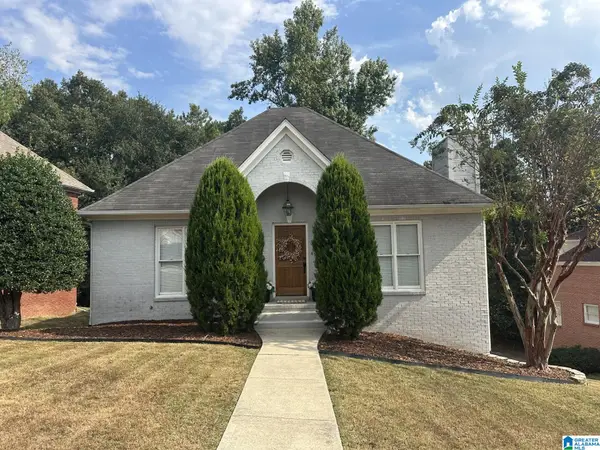 $385,000Active3 beds 3 baths2,199 sq. ft.
$385,000Active3 beds 3 baths2,199 sq. ft.1537 BENT RIVER CIRCLE, Vestavia hills, AL 35216
MLS# 21431879Listed by: REALTYSOUTH-OTM-ACTON RD 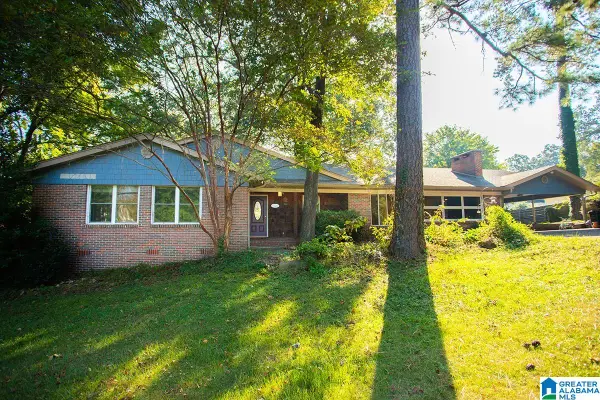 $425,000Pending5 beds 3 baths3,633 sq. ft.
$425,000Pending5 beds 3 baths3,633 sq. ft.4441 CAHABA RIVER ROAD, Birmingham, AL 35243
MLS# 21431873Listed by: ARC REALTY - HOOVER
