8624 S Highway 63, Mammoth Spring, AR 72542
Local realty services provided by:ERA TEAM Real Estate

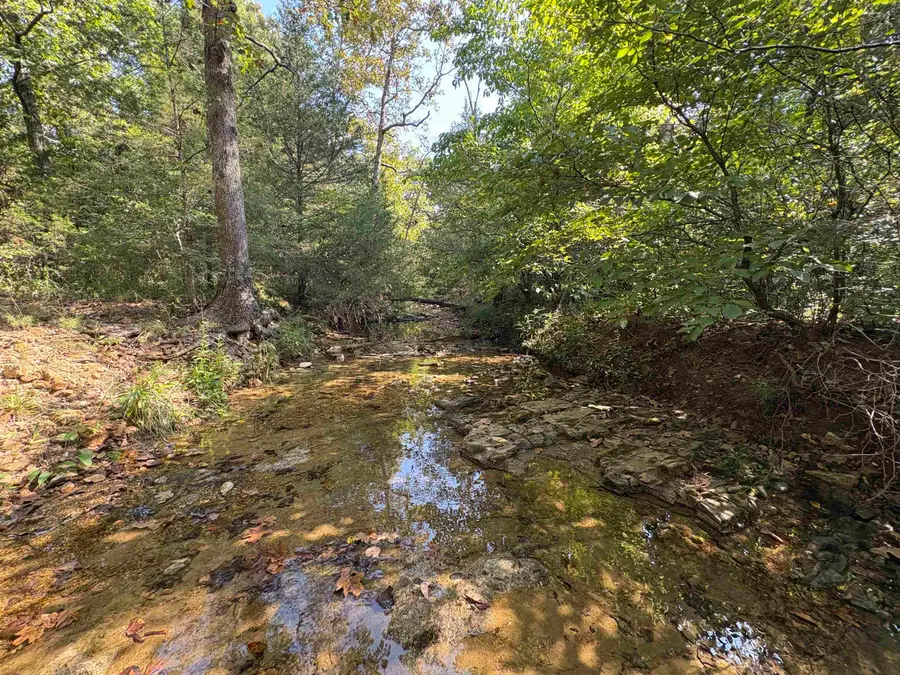
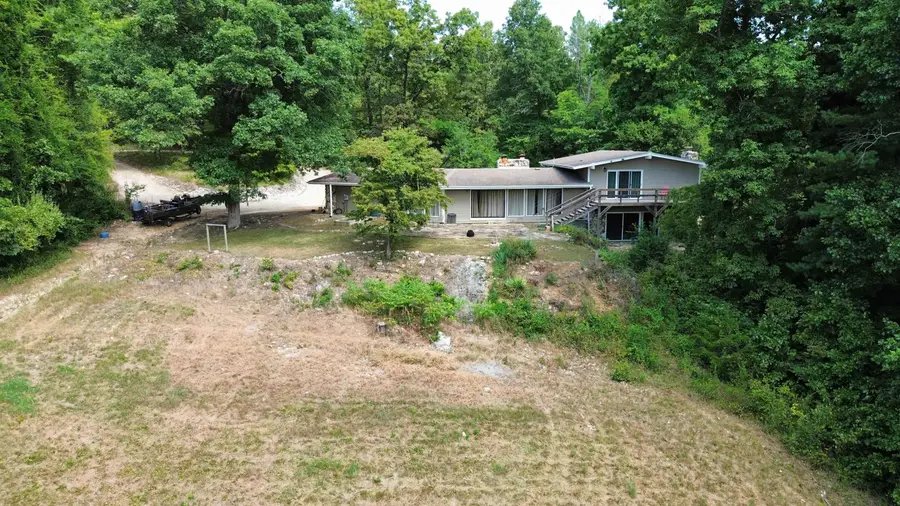
8624 S Highway 63,Mammoth Spring, AR 72542
$379,000
- 4 Beds
- 3 Baths
- 2,617 sq. ft.
- Single family
- Active
Listed by:jessie friend
Office:coldwell banker ozark real estate company
MLS#:25032302
Source:AR_CARMLS
Price summary
- Price:$379,000
- Price per sq. ft.:$144.82
About this home
Discover your own private Ozark retreat on 42 surveyed acres with a year-round creek, natural springs, and winding riding trails. This spacious 4–5 bedroom, 3 bath home welcomes you into an expansive living room with massive windows framing open field and wildlife views—turkey and deer are frequent guests. Multiple fireplaces, including a handcrafted brick hearth in the kitchen, offer warmth and even cooking if the power’s out. The kitchen boasts abundant cabinets, double wall ovens, refrigerator, & dishwasher. Upstairs, the primary suite features a walk-in shower, private deck, and serene vistas. The lower level includes a family room with walk-out patio, additional bedrooms/office, and a full bath. Enjoy fiber internet, a two-car garage, and complete seclusion—hidden from the road, yet just 15 minutes to Hardy or Mammoth Spring. Whether you’re hunting, riding, or relaxing by Little Gut Creek, this property delivers the freedom and connection to nature you’ve been looking for.
Contact an agent
Home facts
- Listing Id #:25032302
- Added:7 day(s) ago
- Updated:August 21, 2025 at 02:26 PM
Rooms and interior
- Bedrooms:4
- Total bathrooms:3
- Full bathrooms:3
- Living area:2,617 sq. ft.
Heating and cooling
- Cooling:Central Cool-Electric
- Heating:Heat Pump
Structure and exterior
- Roof:Architectural Shingle
- Building area:2,617 sq. ft.
- Lot area:42 Acres
Utilities
- Water:Water Heater-Electric, Well
- Sewer:Septic
Finances and disclosures
- Price:$379,000
- Price per sq. ft.:$144.82
- Tax amount:$323
New listings near 8624 S Highway 63
- New
 $189,000Active2 beds 2 baths896 sq. ft.
$189,000Active2 beds 2 baths896 sq. ft.437 Seagrave Circle, Hardy, AR 72452
MLS# 10124129Listed by: IMAGE REALTY 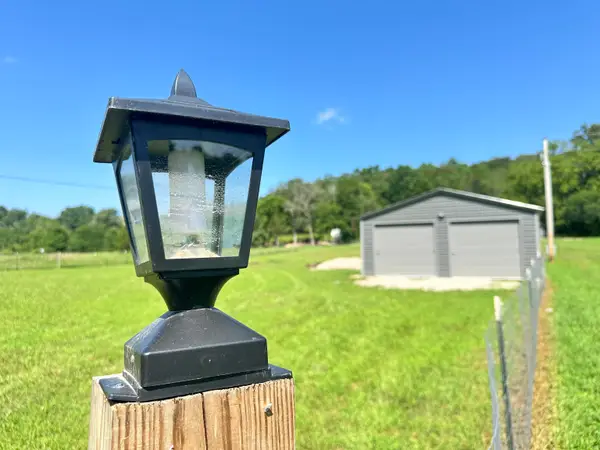 $225,000Active2 beds 1 baths1,350 sq. ft.
$225,000Active2 beds 1 baths1,350 sq. ft.96 Pine Hollow, Hardy, AR 72542
MLS# 25027513Listed by: CENTURY 21 PORTFOLIO SRAB $175,000Active2 beds 2 baths1,088 sq. ft.
$175,000Active2 beds 2 baths1,088 sq. ft.385 Walnut Grove Circle, Mammoth Spring, AR 72554
MLS# 25027223Listed by: CENTURY 21 PORTFOLIO SRAB $310,000Active2 beds 2 baths2,112 sq. ft.
$310,000Active2 beds 2 baths2,112 sq. ft.8601 Nine Mile Ridge Road, Hardy, AR 72542
MLS# 25022147Listed by: COLDWELL BANKER OZARK REAL ESTATE COMPANY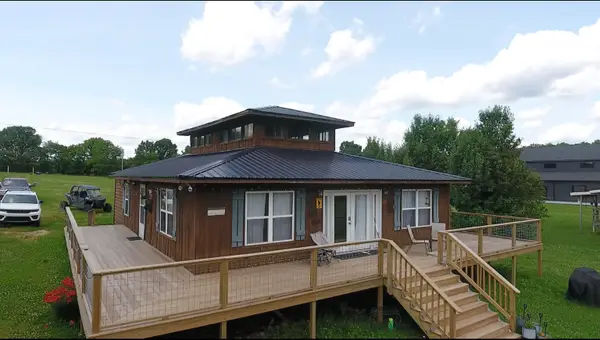 $299,999Active3 beds 2 baths1,524 sq. ft.
$299,999Active3 beds 2 baths1,524 sq. ft.4579 Bayou Access Road, Mammoth Spring, AR 72554
MLS# 25021217Listed by: CENTURY 21 COMBS & ASSOCIATES $15,000Active3.39 Acres
$15,000Active3.39 Acres7177 9 Mile Ridge Road, Hardy, AR 72542
MLS# 10122001Listed by: SNOWCAP REALTY $199,900Active3 beds 2 baths1,120 sq. ft.
$199,900Active3 beds 2 baths1,120 sq. ft.1044 Springwood Road, Hardy, AR 72542
MLS# 25017840Listed by: COLDWELL BANKER OZARK REAL ESTATE COMPANY $19,900Active5.54 Acres
$19,900Active5.54 AcresTBD Indian Valley Trail, Mammoth Spring, AR 72554
MLS# 25016847Listed by: UNITED COUNTRY MOODY REALTY, INC.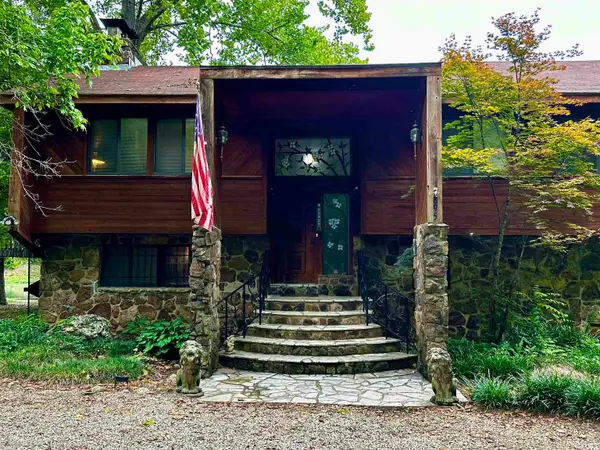 $450,000Active6 beds 3 baths2,827 sq. ft.
$450,000Active6 beds 3 baths2,827 sq. ft.Address Withheld By Seller, Mammoth Spring, AR 72554
MLS# 25007541Listed by: VIDEO REAL ESTATE AGENCY
