14400 Pikewood Drive, Alexander, AR 72002
Local realty services provided by:ERA TEAM Real Estate
14400 Pikewood Drive,Alexander, AR 72002
$422,000
- 3 Beds
- 3 Baths
- 1,750 sq. ft.
- Single family
- Active
Listed by:donna wright
Office:baxley-penfield-moudy realtors
MLS#:25024777
Source:AR_CARMLS
Price summary
- Price:$422,000
- Price per sq. ft.:$241.14
About this home
THIS PROPERTY IS ALSO RD ELIGIBLE!! THIS PROPERTY HAS SO MANY DETAILS....I DON'T KNOW WHERE TO START BUT HERE GOES...8.94 ACRES...STOCKED POND...YEAR ROUND CREEK...1800 SF METAL SHOP/2 BAY DOORS/OFFICE...BRICK SHOP W/CONCRETE FLOORS/2 ROOMS/GAS HEAT/ELECTRICITY....SMALLER METAL SHOP WITH 1 DOOR/WALK-THRU DOOR/ELECTRICITY....IN-LAW QUARTERS ARE PLUMBED FOR KITCHENETTE AND FULL BATH...2 CAR ATTACHED GARAGE HAS BEEN USED AS A GAME ROOM (HAS A SEPARATE MINI-SPLIT UNIT) WITH HALF BATH....NOW ON TO THE MAIN HOUSE....ABSOLUTELY GORGEOUS HOME WITH TONS OF UPDATES....KITCHEN HAS TILE COUNTERS/NEW RANGE....BEAUTIFUL ORIGINAL WOOD PARQUET FLOORS IN DINING ROOM...LIVING ROOM WITH ROCK FIREPLACE AND VAULTED CEILING HAS EXPOSED BEAMS....PRIMARY BEDROOM WITH EN SUITE BATH....BEAUTIFUL VIEWS FROM THE HEATED/COOLED SUNROOM...SMALL AREA OF THE BACK YARD IS FENCED WITH CHAIN LINK. ..AND I SAVED THE BEST FOR LAST.....YOU CAN HAVE YOUR VERY OWN RC RACE TRACK!!!! COMPLETE WITH SPECTATOR AREA AND JUDGES BOOTH!!! MOVE FAST BEFORE THIS ONE GETS AWAY!!
Contact an agent
Home facts
- Year built:1981
- Listing ID #:25024777
- Added:101 day(s) ago
- Updated:October 02, 2025 at 11:05 PM
Rooms and interior
- Bedrooms:3
- Total bathrooms:3
- Full bathrooms:2
- Half bathrooms:1
- Living area:1,750 sq. ft.
Heating and cooling
- Cooling:Central Cool-Electric, Mini Split
- Heating:Central Heat-Gas, Mini Split
Structure and exterior
- Roof:Metal
- Year built:1981
- Building area:1,750 sq. ft.
- Lot area:8.94 Acres
Schools
- High school:Bryant
Utilities
- Water:Water Heater-Gas, Water-Public
- Sewer:Septic
Finances and disclosures
- Price:$422,000
- Price per sq. ft.:$241.14
- Tax amount:$1,427
New listings near 14400 Pikewood Drive
- Open Sun, 2 to 4pmNew
 $360,000Active5 beds 3 baths
$360,000Active5 beds 3 baths12332 Loganberry Drive, Alexander, AR 72002
MLS# 25039582Listed by: KELLER WILLIAMS REALTY - New
 $189,000Active2 beds 1 baths1,020 sq. ft.
$189,000Active2 beds 1 baths1,020 sq. ft.6100 Chickadee, Alexander, AR 72002
MLS# 25039282Listed by: OLD SOUTH REALTY - New
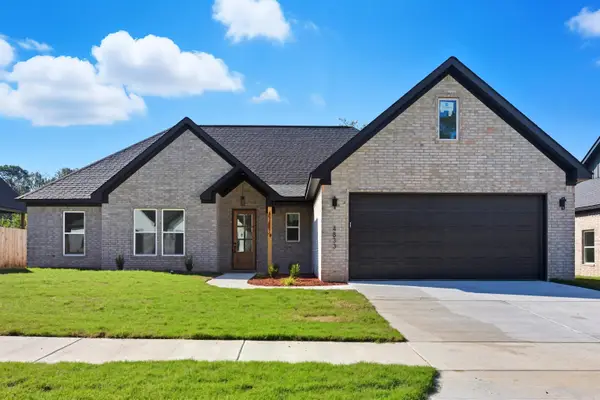 $385,000Active4 beds 2 baths2,070 sq. ft.
$385,000Active4 beds 2 baths2,070 sq. ft.4833 Coronell Way, Alexander, AR 72002
MLS# 25039172Listed by: REALTY ONE GROUP - PINNACLE - New
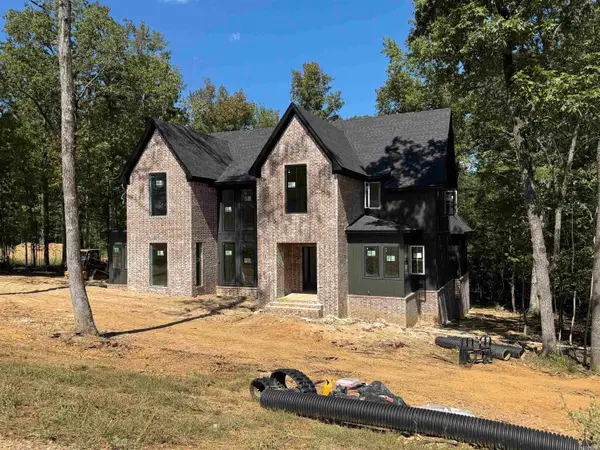 $878,000Active5 beds 6 baths3,990 sq. ft.
$878,000Active5 beds 6 baths3,990 sq. ft.1078 Sungate Drive, Alexander, AR 72002
MLS# 25039094Listed by: BAXLEY-PENFIELD-MOUDY REALTORS - New
 $125,000Active1 beds 1 baths520 sq. ft.
$125,000Active1 beds 1 baths520 sq. ft.6102 Chickadee, Alexander, AR 72002
MLS# 25039045Listed by: OLD SOUTH REALTY - New
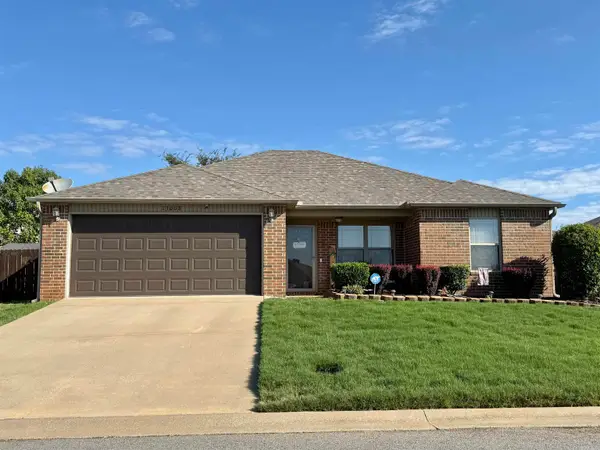 $199,900Active3 beds 2 baths1,340 sq. ft.
$199,900Active3 beds 2 baths1,340 sq. ft.13008 Skyridge Cove, Alexander, AR 72002
MLS# 25038888Listed by: CENTURY 21 PARKER & SCROGGINS REALTY - BENTON - New
 $52,900Active0.56 Acres
$52,900Active0.56 AcresTBD Schnider Lane, Alexander, AR 72002
MLS# 25038866Listed by: FATHOM REALTY CENTRAL - New
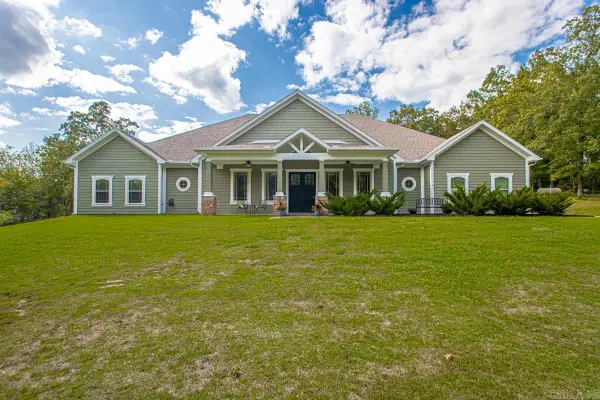 $599,000Active4 beds 3 baths3,950 sq. ft.
$599,000Active4 beds 3 baths3,950 sq. ft.1115 Brookhaven Court, Alexander, AR 72002
MLS# 25038817Listed by: CENTURY 21 PARKER & SCROGGINS REALTY - BENTON - New
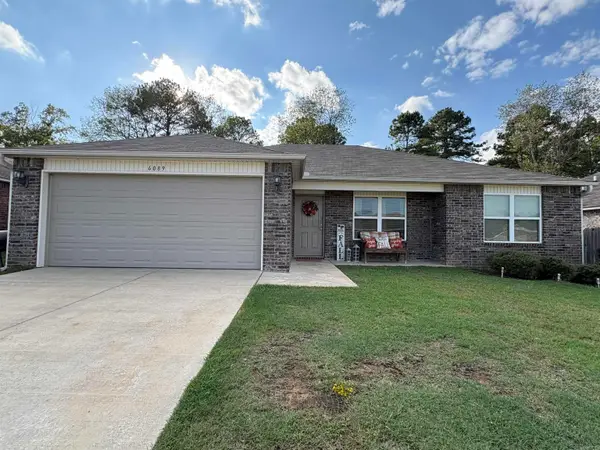 $226,000Active3 beds 2 baths1,508 sq. ft.
$226,000Active3 beds 2 baths1,508 sq. ft.Address Withheld By Seller, Alexander, AR 72002
MLS# 25038791Listed by: CENTURY 21 SANDSTONE REAL ESTATE GROUP - New
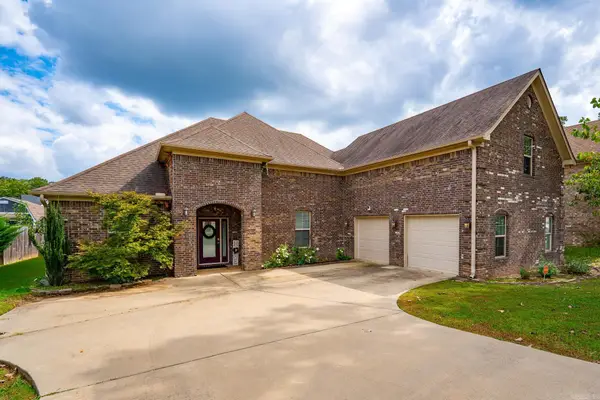 Listed by ERA$437,500Active4 beds 2 baths2,926 sq. ft.
Listed by ERA$437,500Active4 beds 2 baths2,926 sq. ft.6899 Grace Village Drive, Alexander, AR 72002
MLS# 25038673Listed by: ERA TEAM REAL ESTATE
