3016 Sunlight Cove, Alexander, AR 72002
Local realty services provided by:ERA Doty Real Estate
3016 Sunlight Cove,Alexander, AR 72002
$698,500
- 4 Beds
- 5 Baths
- 3,326 sq. ft.
- Single family
- Active
Listed by:amanda white
Office:re/max elite saline county
MLS#:25026861
Source:AR_CARMLS
Price summary
- Price:$698,500
- Price per sq. ft.:$210.01
About this home
Absolute showstopper! This brand new 4-bed, 3.5-bath home is perfectly nestled on a private, wooded acre at the end of a quiet cul-de-sac. From the striking curb appeal to the thoughtfully designed interior, every detail shines with intention & luxury. Step into a spacious open-concept living area anchored by a chef’s kiss of a kitchen—complete with a large island, quartz countertops, sleek gold accents, natural gas range, and a deep sink perfectly positioned to overlook the front drive. The walk-in pantry offers generous storage and style, making entertaining effortless. The main level features a well-appointed primary suite with beautiful natural light, a makeup vanity, soaking tub, glass shower, and a custom closet with dual built-in dressers for an elevated touch. A large laundry room connects directly to the primary suite for daily ease, while a stylish half bath serves guests just off the living space. Upstairs, enjoy a spacious bonus room perfect for a movie or game room—complete with its own half bath for convenience. Out back, relax in your upgraded outdoor living space featuring a cozy fireplace and full kitchen setup, all surrounded by a peaceful & wooded view
Contact an agent
Home facts
- Year built:2025
- Listing ID #:25026861
- Added:139 day(s) ago
- Updated:September 26, 2025 at 02:34 PM
Rooms and interior
- Bedrooms:4
- Total bathrooms:5
- Full bathrooms:3
- Half bathrooms:2
- Living area:3,326 sq. ft.
Heating and cooling
- Cooling:Central Cool-Electric
- Heating:Central Heat-Electric
Structure and exterior
- Roof:Architectural Shingle
- Year built:2025
- Building area:3,326 sq. ft.
- Lot area:1.06 Acres
Utilities
- Water:Water Heater-Gas, Water-Public
- Sewer:Septic
Finances and disclosures
- Price:$698,500
- Price per sq. ft.:$210.01
- Tax amount:$1,319
New listings near 3016 Sunlight Cove
- New
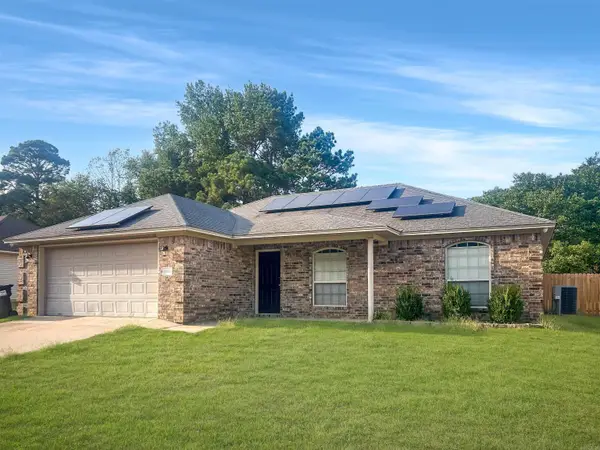 $219,900Active3 beds 2 baths1,424 sq. ft.
$219,900Active3 beds 2 baths1,424 sq. ft.1002 Katy Lane, Alexander, AR 72002
MLS# 25038627Listed by: CENTURY 21 PORTFOLIO - New
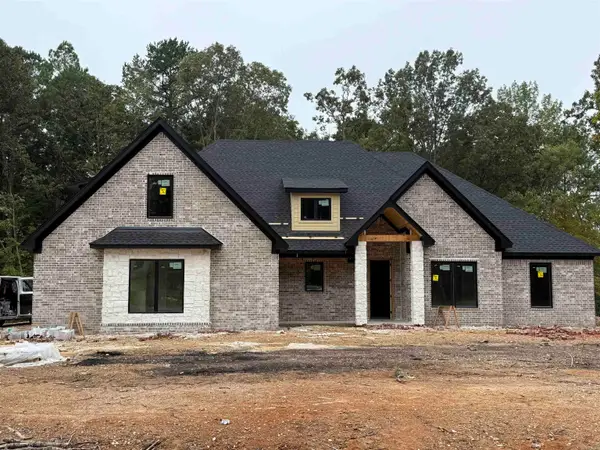 $650,000Active5 beds 4 baths2,981 sq. ft.
$650,000Active5 beds 4 baths2,981 sq. ft.3092 Avilla Manor Trail, Alexander, AR 72002
MLS# 25038346Listed by: IREALTY ARKANSAS - BENTON - New
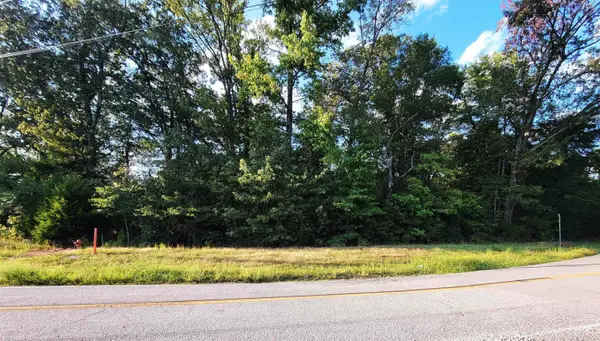 $499,000Active20.65 Acres
$499,000Active20.65 AcresKruse Loop, Alexander, AR 72002
MLS# 25038214Listed by: CRYE-LEIKE REALTORS KANIS BRANCH - New
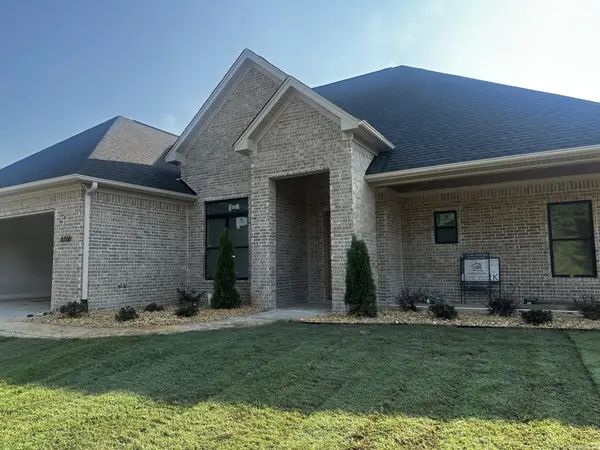 $448,000Active3 beds 3 baths2,320 sq. ft.
$448,000Active3 beds 3 baths2,320 sq. ft.6166 Majestic Waters Drive, Alexander, AR 72002
MLS# 25038052Listed by: RE/MAX ELITE SALINE COUNTY - New
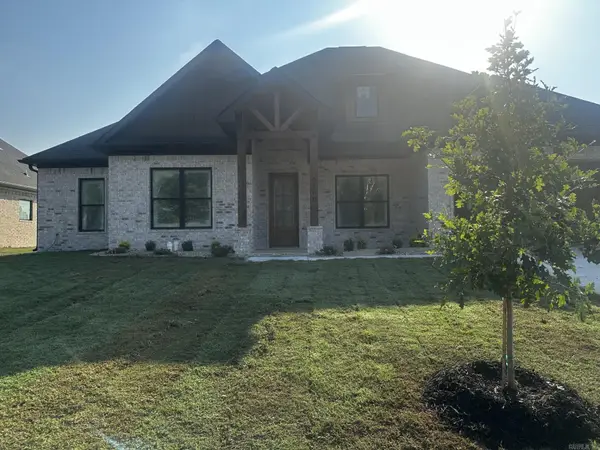 $444,000Active3 beds 3 baths2,320 sq. ft.
$444,000Active3 beds 3 baths2,320 sq. ft.6160 Majestic Waters Drive, Alexander, AR 72002
MLS# 25038051Listed by: RE/MAX ELITE SALINE COUNTY - New
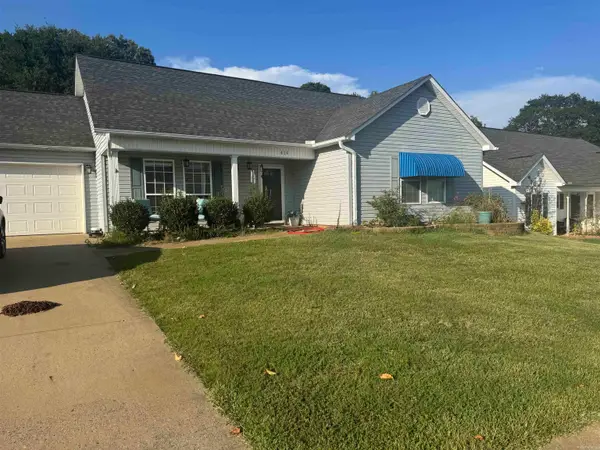 $243,000Active3 beds 2 baths1,420 sq. ft.
$243,000Active3 beds 2 baths1,420 sq. ft.414 Sherry Ann Court, Alexander, AR 72002
MLS# 25037960Listed by: VYLLA HOME - New
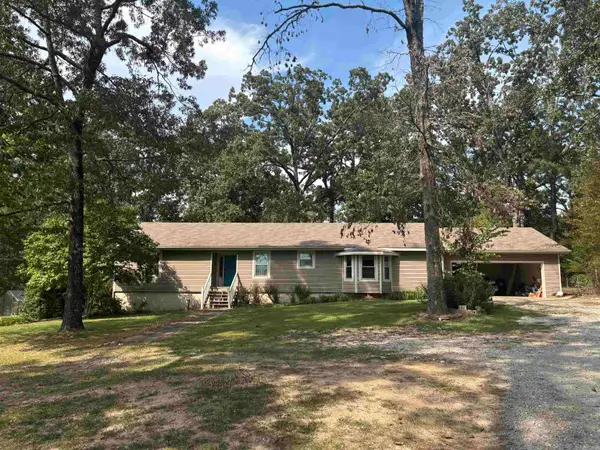 $359,000Active3 beds 2 baths2,076 sq. ft.
$359,000Active3 beds 2 baths2,076 sq. ft.1810 Snow Lane, Alexander, AR 72002
MLS# 25037783Listed by: CRYE-LEIKE REALTORS BRYANT - New
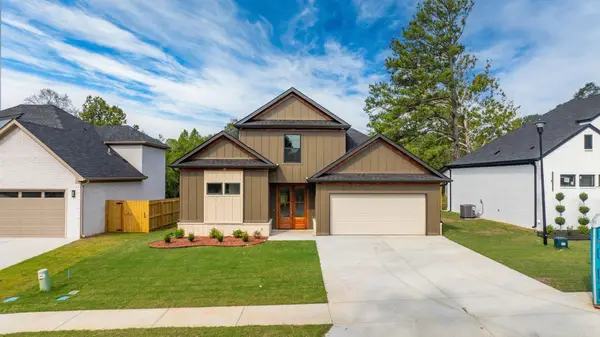 $357,900Active3 beds 3 baths2,045 sq. ft.
$357,900Active3 beds 3 baths2,045 sq. ft.Address Withheld By Seller, Alexander, AR 72002
MLS# 25037689Listed by: SIGNATURE PROPERTIES - Open Sun, 1 to 3pmNew
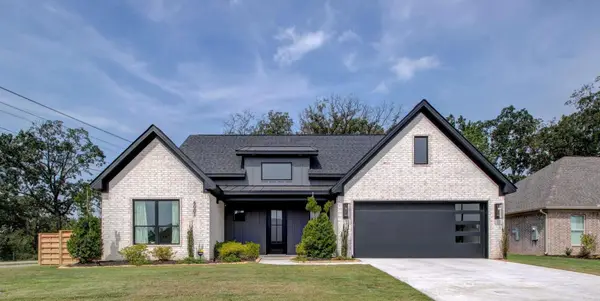 $384,600Active3 beds 2 baths2,197 sq. ft.
$384,600Active3 beds 2 baths2,197 sq. ft.6001 Coral Ridge Drive, Alexander, AR 72002
MLS# 25037659Listed by: KELLER WILLIAMS REALTY - New
 $400,000Active4 beds 2 baths2,291 sq. ft.
$400,000Active4 beds 2 baths2,291 sq. ft.6118 Creekwater Drive, Alexander, AR 72002
MLS# 25037559Listed by: TRUMAN BALL REAL ESTATE
