3432 Centark Cir Circle, Alexander, AR 72002
Local realty services provided by:ERA Doty Real Estate
3432 Centark Cir Circle,Alexander, AR 72002
$835,000
- 6 Beds
- 5 Baths
- 4,900 sq. ft.
- Single family
- Active
Listed by:shane dewberry
Office:eagle rock realty & property management
MLS#:25021963
Source:AR_CARMLS
Price summary
- Price:$835,000
- Price per sq. ft.:$170.41
About this home
This stunning 6-bedroom, 4 full bath, 1 half bath custom-built home is brand new construction and offers 4,900 square feet of thoughtfully designed space in the heart of Alexander. Key Features: Spacious 3-Car Garage with its own full bath—perfect for backyard access and clean-up / Quartz Countertops & Tile Flooring with a huge kitchen / Massive open-concept main living area with a striking stone fireplace (gas or wood-burning option—see agent notes!) / Elegant primary suite just off the living area, complete with a walk-in closet, soaking tub & separate shower / Nice sized laundry room that can be used as a safe room! Cozy den conveniently located near the living area and primary suite / Upstairs offers even more space to live and grow: A secondary gathering area with a "Venetian" wall, upstairs laundry space/ Four additional bedrooms, 1 full bath + 2 half baths / An oversized bonus room ideal as a game or playroom / Multiple storage areas, with attic access that could qualify as additional square footage. Stackable laundry room. This home checks every box. And for the price, you won't find another like it! Schedule your showing today!
Contact an agent
Home facts
- Year built:2025
- Listing ID #:25021963
- Added:113 day(s) ago
- Updated:September 26, 2025 at 02:34 PM
Rooms and interior
- Bedrooms:6
- Total bathrooms:5
- Full bathrooms:4
- Half bathrooms:1
- Living area:4,900 sq. ft.
Heating and cooling
- Cooling:Central Cool-Electric
Structure and exterior
- Roof:Architectural Shingle
- Year built:2025
- Building area:4,900 sq. ft.
- Lot area:1.04 Acres
Schools
- High school:Bryant
- Middle school:Bryant
- Elementary school:Parkway
Utilities
- Water:Water-Public
- Sewer:Sewer-Public
Finances and disclosures
- Price:$835,000
- Price per sq. ft.:$170.41
- Tax amount:$229 (2024)
New listings near 3432 Centark Cir Circle
- New
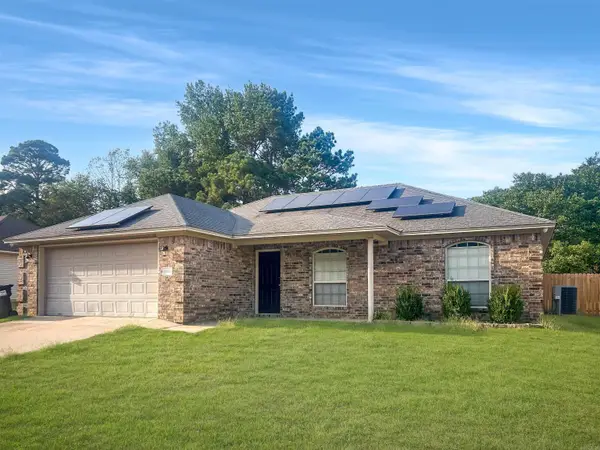 $219,900Active3 beds 2 baths1,424 sq. ft.
$219,900Active3 beds 2 baths1,424 sq. ft.1002 Katy Lane, Alexander, AR 72002
MLS# 25038627Listed by: CENTURY 21 PORTFOLIO - New
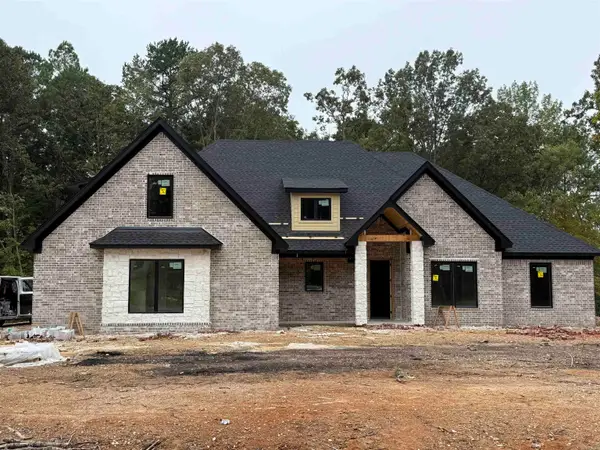 $650,000Active5 beds 4 baths2,981 sq. ft.
$650,000Active5 beds 4 baths2,981 sq. ft.3092 Avilla Manor Trail, Alexander, AR 72002
MLS# 25038346Listed by: IREALTY ARKANSAS - BENTON - New
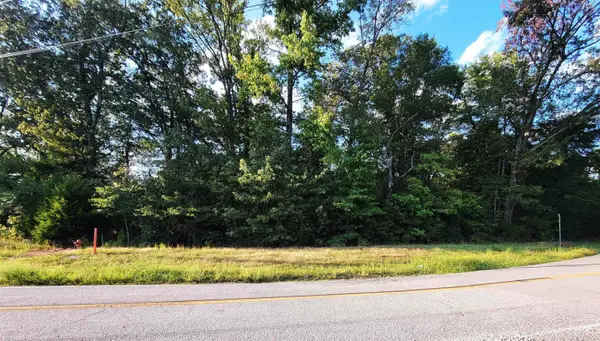 $499,000Active20.65 Acres
$499,000Active20.65 AcresKruse Loop, Alexander, AR 72002
MLS# 25038214Listed by: CRYE-LEIKE REALTORS KANIS BRANCH - New
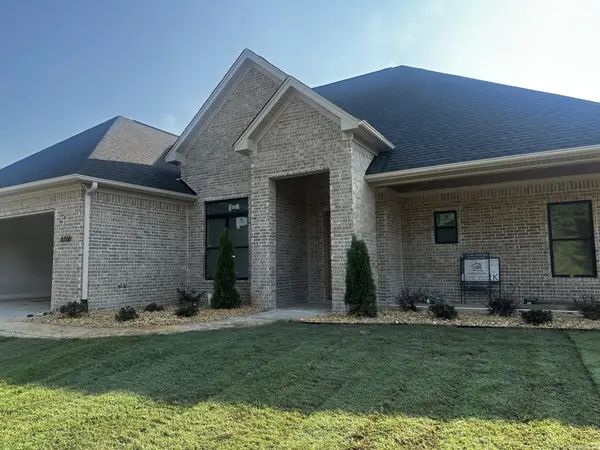 $448,000Active3 beds 3 baths2,320 sq. ft.
$448,000Active3 beds 3 baths2,320 sq. ft.6166 Majestic Waters Drive, Alexander, AR 72002
MLS# 25038052Listed by: RE/MAX ELITE SALINE COUNTY - New
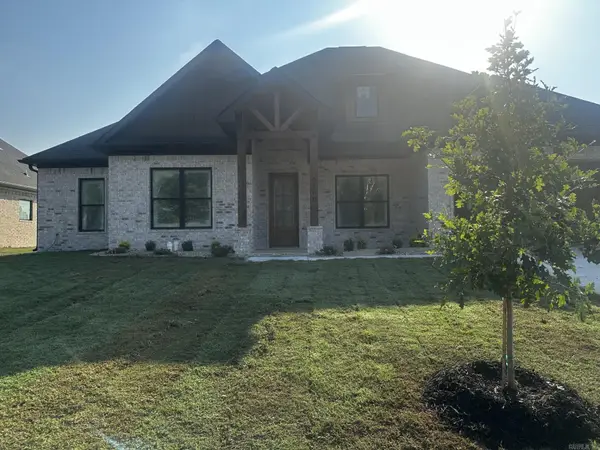 $444,000Active3 beds 3 baths2,320 sq. ft.
$444,000Active3 beds 3 baths2,320 sq. ft.6160 Majestic Waters Drive, Alexander, AR 72002
MLS# 25038051Listed by: RE/MAX ELITE SALINE COUNTY - New
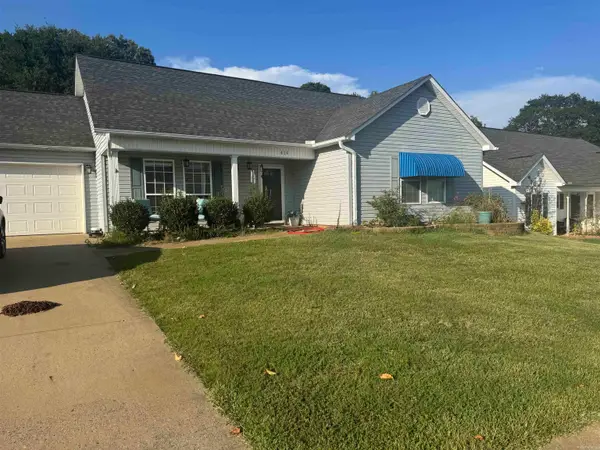 $243,000Active3 beds 2 baths1,420 sq. ft.
$243,000Active3 beds 2 baths1,420 sq. ft.414 Sherry Ann Court, Alexander, AR 72002
MLS# 25037960Listed by: VYLLA HOME - New
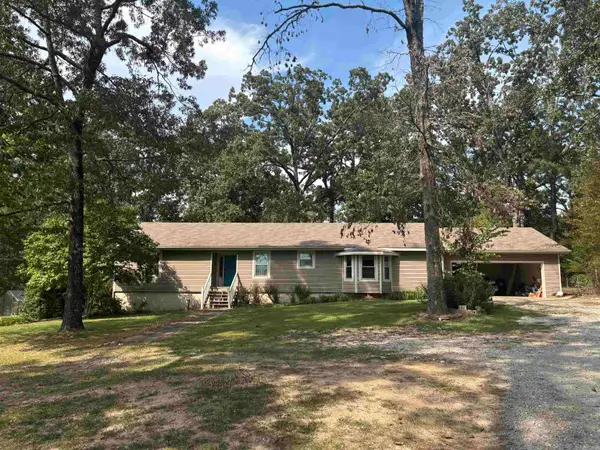 $359,000Active3 beds 2 baths2,076 sq. ft.
$359,000Active3 beds 2 baths2,076 sq. ft.1810 Snow Lane, Alexander, AR 72002
MLS# 25037783Listed by: CRYE-LEIKE REALTORS BRYANT - New
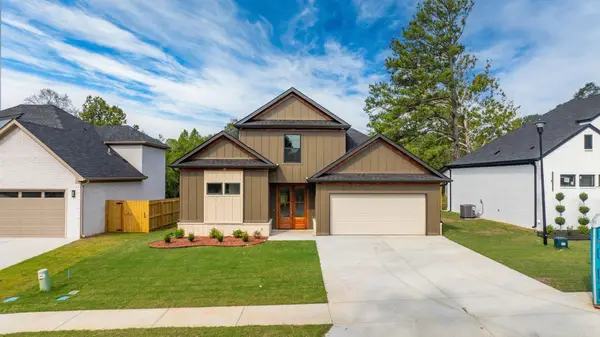 $357,900Active3 beds 3 baths2,045 sq. ft.
$357,900Active3 beds 3 baths2,045 sq. ft.Address Withheld By Seller, Alexander, AR 72002
MLS# 25037689Listed by: SIGNATURE PROPERTIES - Open Sun, 1 to 3pmNew
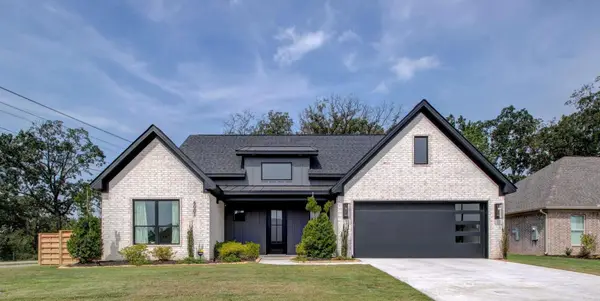 $384,600Active3 beds 2 baths2,197 sq. ft.
$384,600Active3 beds 2 baths2,197 sq. ft.6001 Coral Ridge Drive, Alexander, AR 72002
MLS# 25037659Listed by: KELLER WILLIAMS REALTY - New
 $400,000Active4 beds 2 baths2,291 sq. ft.
$400,000Active4 beds 2 baths2,291 sq. ft.6118 Creekwater Drive, Alexander, AR 72002
MLS# 25037559Listed by: TRUMAN BALL REAL ESTATE
