3526 Hilldale Rd, Alexander, AR 72002
Local realty services provided by:ERA Doty Real Estate
3526 Hilldale Rd,Alexander, AR 72002
$800,000
- 6 Beds
- 5 Baths
- 3,900 sq. ft.
- Single family
- Active
Listed by:alexis wells
Office:irealty arkansas - benton
MLS#:25018787
Source:AR_CARMLS
Price summary
- Price:$800,000
- Price per sq. ft.:$205.13
About this home
Escape the hustle and embrace refined country living in this breathtaking 3,900 sq. ft. custom home, perfectly situated on 7.21 acres just outside the city limits. FRESH PAINT |6 Bedrooms | 4.5 Baths | 2-Car Garage + Additional Garage with Guest Suite Gated Entrance & Grand Appeal: A private gated entry welcomes you to this striking home featuring natural stone exterior, nestled in a peaceful, scenic setting. Chef’s Kitchen: Designed for entertaining with a gas stove, double wall ovens, bar seating, walk-in pantry, and fridge that conveys. Primary Suite Sanctuary: Enjoy the luxury of his and her vanities, a walk-in tile shower, and a large soaking tub for ultimate relaxation. Outdoor Living at Its Finest: Step onto the screened-in back porch complete with a wood burning fireplace. Versatile Guest/Pool House: Located above the additional garage, this bonus living space is ideal for guests, a home office, or a private retreat. Spacious Laundry Room: Complete with washer and dryer that convey, and plenty of room. Inground saltwater pool with spacious patio, perfect for gatherings and relaxation. Call to schedule a private showing and fall in love with your future home!
Contact an agent
Home facts
- Year built:2018
- Listing ID #:25018787
- Added:135 day(s) ago
- Updated:September 26, 2025 at 02:34 PM
Rooms and interior
- Bedrooms:6
- Total bathrooms:5
- Full bathrooms:4
- Half bathrooms:1
- Living area:3,900 sq. ft.
Heating and cooling
- Cooling:Central Cool-Electric, Zoned Units
- Heating:Central Heat-Electric, Zoned Units
Structure and exterior
- Roof:Architectural Shingle, Metal
- Year built:2018
- Building area:3,900 sq. ft.
- Lot area:7.21 Acres
Utilities
- Water:Water Heater-Gas, Water-Public
- Sewer:Sewer-Public
Finances and disclosures
- Price:$800,000
- Price per sq. ft.:$205.13
- Tax amount:$6,049 (2024)
New listings near 3526 Hilldale Rd
- New
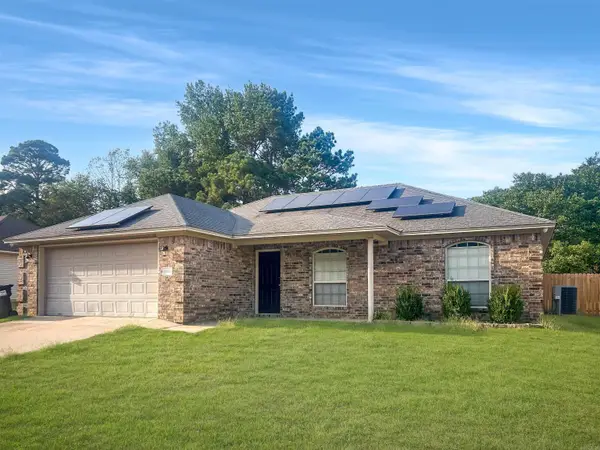 $219,900Active3 beds 2 baths1,424 sq. ft.
$219,900Active3 beds 2 baths1,424 sq. ft.1002 Katy Lane, Alexander, AR 72002
MLS# 25038627Listed by: CENTURY 21 PORTFOLIO - New
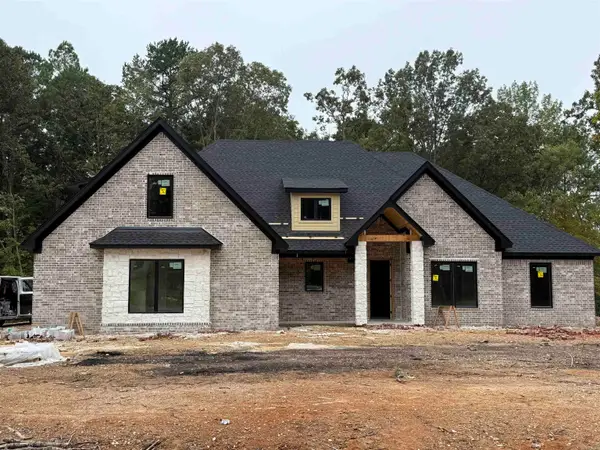 $650,000Active5 beds 4 baths2,981 sq. ft.
$650,000Active5 beds 4 baths2,981 sq. ft.3092 Avilla Manor Trail, Alexander, AR 72002
MLS# 25038346Listed by: IREALTY ARKANSAS - BENTON - New
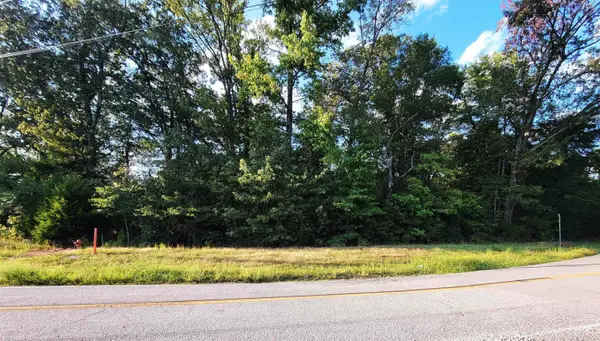 $499,000Active20.65 Acres
$499,000Active20.65 AcresKruse Loop, Alexander, AR 72002
MLS# 25038214Listed by: CRYE-LEIKE REALTORS KANIS BRANCH - New
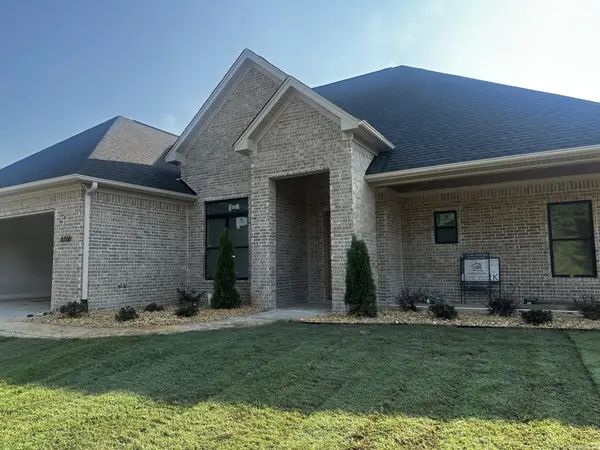 $448,000Active3 beds 3 baths2,320 sq. ft.
$448,000Active3 beds 3 baths2,320 sq. ft.6166 Majestic Waters Drive, Alexander, AR 72002
MLS# 25038052Listed by: RE/MAX ELITE SALINE COUNTY - New
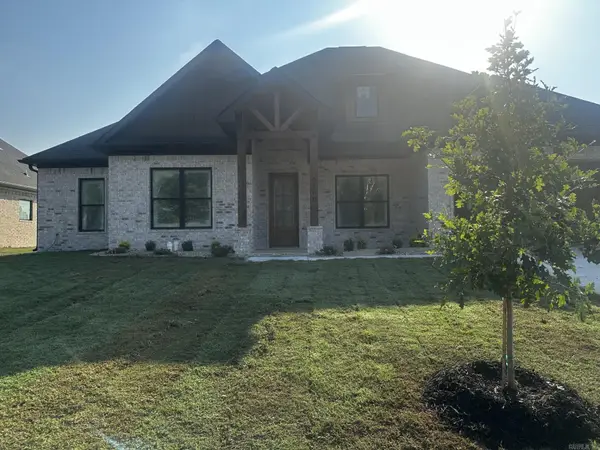 $444,000Active3 beds 3 baths2,320 sq. ft.
$444,000Active3 beds 3 baths2,320 sq. ft.6160 Majestic Waters Drive, Alexander, AR 72002
MLS# 25038051Listed by: RE/MAX ELITE SALINE COUNTY - New
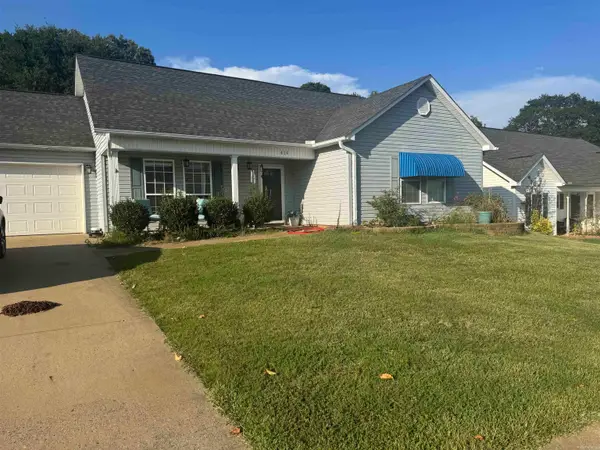 $243,000Active3 beds 2 baths1,420 sq. ft.
$243,000Active3 beds 2 baths1,420 sq. ft.414 Sherry Ann Court, Alexander, AR 72002
MLS# 25037960Listed by: VYLLA HOME - New
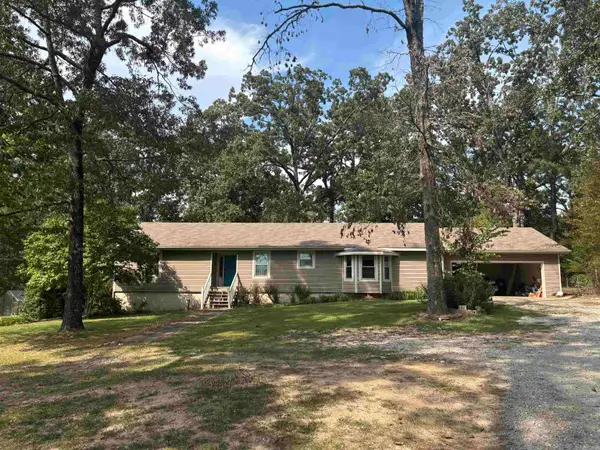 $359,000Active3 beds 2 baths2,076 sq. ft.
$359,000Active3 beds 2 baths2,076 sq. ft.1810 Snow Lane, Alexander, AR 72002
MLS# 25037783Listed by: CRYE-LEIKE REALTORS BRYANT - New
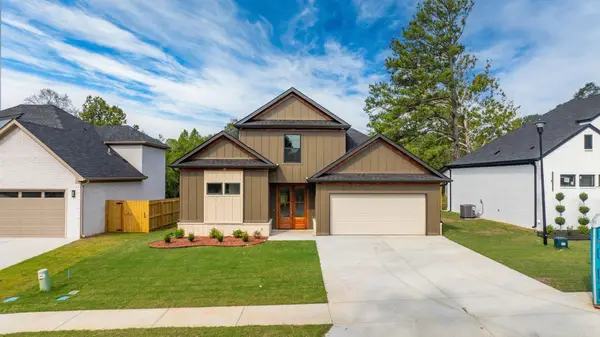 $357,900Active3 beds 3 baths2,045 sq. ft.
$357,900Active3 beds 3 baths2,045 sq. ft.Address Withheld By Seller, Alexander, AR 72002
MLS# 25037689Listed by: SIGNATURE PROPERTIES - Open Sun, 1 to 3pmNew
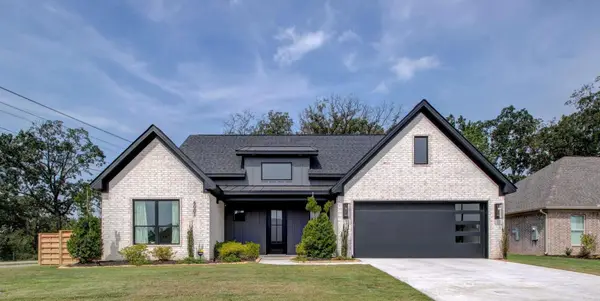 $384,600Active3 beds 2 baths2,197 sq. ft.
$384,600Active3 beds 2 baths2,197 sq. ft.6001 Coral Ridge Drive, Alexander, AR 72002
MLS# 25037659Listed by: KELLER WILLIAMS REALTY - New
 $400,000Active4 beds 2 baths2,291 sq. ft.
$400,000Active4 beds 2 baths2,291 sq. ft.6118 Creekwater Drive, Alexander, AR 72002
MLS# 25037559Listed by: TRUMAN BALL REAL ESTATE
