5710 Oakbrook Road, Alexander, AR 72002
Local realty services provided by:ERA TEAM Real Estate
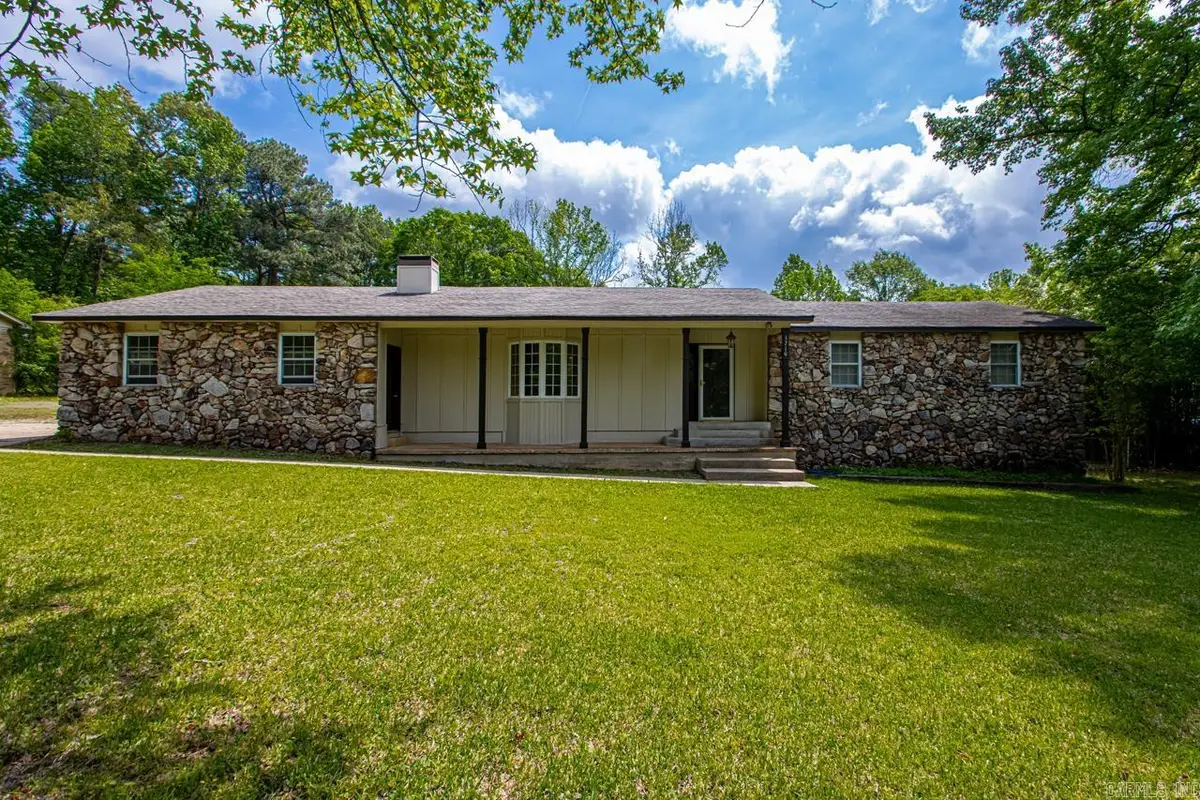


5710 Oakbrook Road,Alexander, AR 72002
$289,900
- 3 Beds
- 2 Baths
- 2,426 sq. ft.
- Single family
- Active
Listed by:buffie howard
Office:truman ball real estate
MLS#:25031296
Source:AR_CARMLS
Price summary
- Price:$289,900
- Price per sq. ft.:$119.5
About this home
This delightful home is nestled in a highly sought-after Alexander neighborhood, providing convenient access to the freeway. With three bedrooms, two full bathrooms, and two living room areas, the property offers ample space for relaxation and entertainment. Two additional rooms provide flexibility, suitable for use as an office, extra room, or play area. The interior also features a formal dining area, kitchen with bar and breakfast nook, and a spacious entryway leading to a main living room with a cozy fireplace and front windows. A fenced-in backyard, front porch, and two-car side-loading garage further enhance the property's charm, while recent updates ensure a modern living experience.This home would be a great layout for someone that would like to have an in home daycare. FOR ANY OFFERS ACCEPTED IN THE MONTH OF AUG. Seller will allow a $5000.00 allowance to buyer.
Contact an agent
Home facts
- Year built:1979
- Listing Id #:25031296
- Added:111 day(s) ago
- Updated:August 20, 2025 at 02:31 PM
Rooms and interior
- Bedrooms:3
- Total bathrooms:2
- Full bathrooms:2
- Living area:2,426 sq. ft.
Heating and cooling
- Cooling:Central Cool-Electric, Ductless
- Heating:Central Heat-Electric
Structure and exterior
- Roof:3 Tab Shingles
- Year built:1979
- Building area:2,426 sq. ft.
- Lot area:0.75 Acres
Schools
- High school:Bryant
- Middle school:Bryant
- Elementary school:Bryant
Utilities
- Water:Water Heater-Electric
- Sewer:Septic
Finances and disclosures
- Price:$289,900
- Price per sq. ft.:$119.5
- Tax amount:$2,201
New listings near 5710 Oakbrook Road
- New
 $187,000Active3 beds 2 baths1,254 sq. ft.
$187,000Active3 beds 2 baths1,254 sq. ft.10 Penny Lane, Alexander, AR 72002
MLS# 25033325Listed by: BAXLEY-PENFIELD-MOUDY REALTORS - New
 $845,640Active4 beds 4 baths3,915 sq. ft.
$845,640Active4 beds 4 baths3,915 sq. ft.2009 Sunstone Drive, Alexander, AR 72002
MLS# 25033281Listed by: RE/MAX ELITE SALINE COUNTY - New
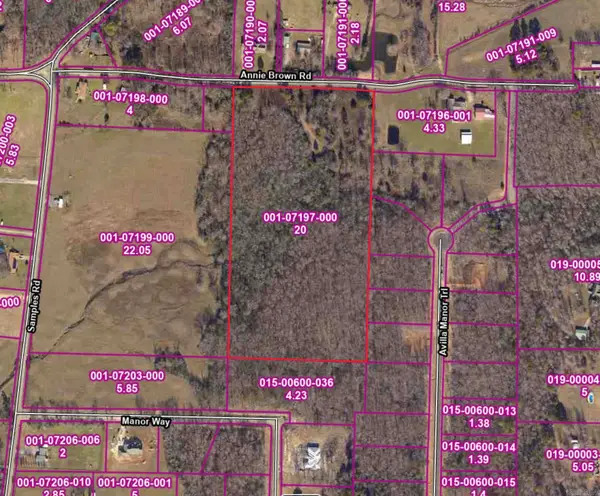 $600,000Active20 Acres
$600,000Active20 Acres38118 Annie Brown Road, Alexander, AR 72002
MLS# 25033219Listed by: BAILEY & COMPANY REAL ESTATE - New
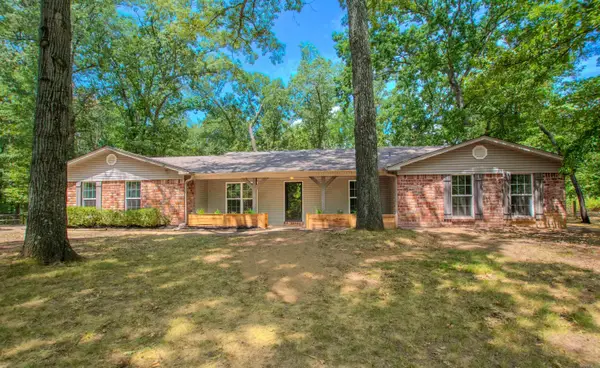 $390,000Active4 beds 3 baths2,759 sq. ft.
$390,000Active4 beds 3 baths2,759 sq. ft.300 Oakmont Drive, Alexander, AR 72002
MLS# 25032689Listed by: PRIME REALTY AND PROPERTY MANAGEMENT - New
 $180,000Active4 beds 2 baths1,596 sq. ft.
$180,000Active4 beds 2 baths1,596 sq. ft.10021 Reed Road, Alexander, AR 72002
MLS# 25032479Listed by: MOORE AND CO., REALTORS - BENTON - New
 $260,000Active3 beds 2 baths1,863 sq. ft.
$260,000Active3 beds 2 baths1,863 sq. ft.1014 Skyline Drive, Alexander, AR 72002
MLS# 25032046Listed by: ARKANSAS REAL ESTATE SOLUTIONS - New
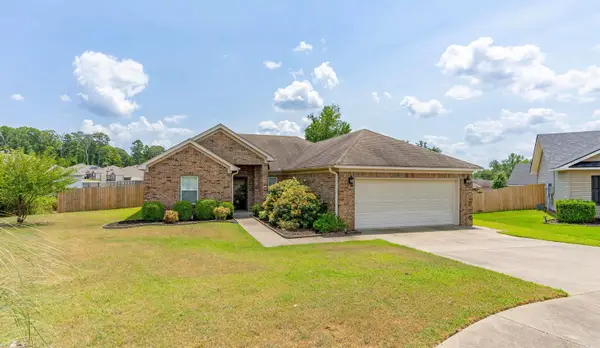 $249,900Active3 beds 2 baths1,541 sq. ft.
$249,900Active3 beds 2 baths1,541 sq. ft.711 Fair Lane, Alexander, AR 72002
MLS# 25031850Listed by: CENTURY 21 PARKER & SCROGGINS REALTY - HOT SPRINGS  $435,000Active5 beds 3 baths2,330 sq. ft.
$435,000Active5 beds 3 baths2,330 sq. ft.4814 Coronell Way, Alexander, AR 72002
MLS# 25031756Listed by: REALTY ONE GROUP - PINNACLE $89,900Active1.34 Acres
$89,900Active1.34 AcresLot 37 Avilla Manor Subdivision, Alexander, AR 72002
MLS# 25031708Listed by: BAXLEY-PENFIELD-MOUDY REALTORS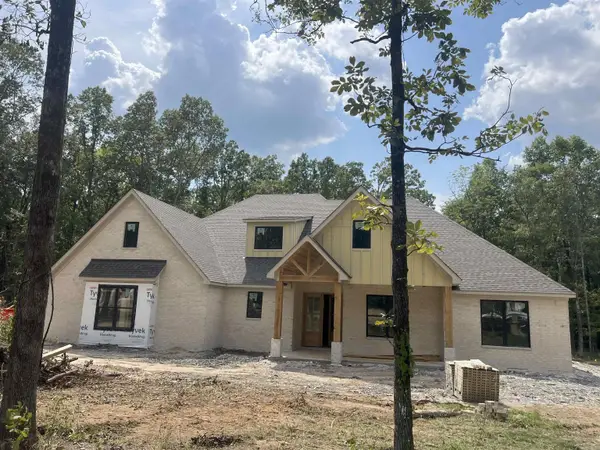 $629,900Active5 beds 3 baths2,919 sq. ft.
$629,900Active5 beds 3 baths2,919 sq. ft.Address Withheld By Seller, Alexander, AR 72002
MLS# 25031132Listed by: BAXLEY-PENFIELD-MOUDY REALTORS
