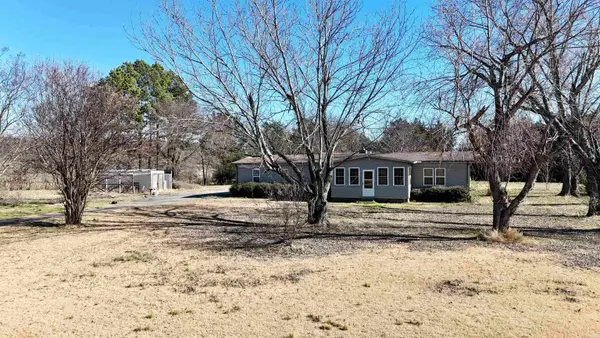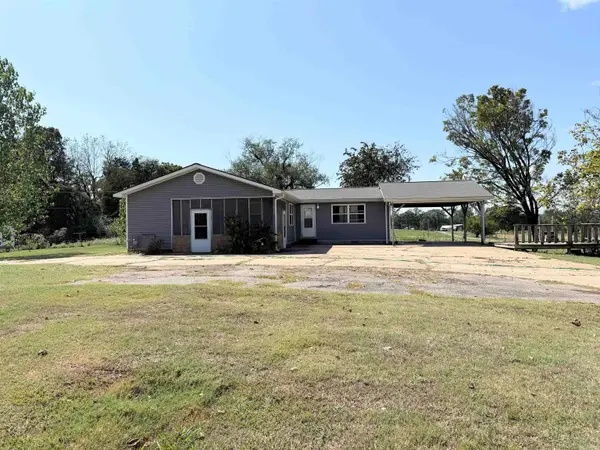2055 E Church Street, Altus, AR 72821
Local realty services provided by:ERA Doty Real Estate
2055 E Church Street,Altus, AR 72821
$435,000
- 3 Beds
- 1 Baths
- 1,800 sq. ft.
- Single family
- Active
Listed by: jan bartlett hicks
Office: bartlett hicks realty, inc.
MLS#:25032821
Source:AR_CARMLS
Price summary
- Price:$435,000
- Price per sq. ft.:$241.67
About this home
Welcome to your private retreat! This stunning 11.10-acre property combines modern elegance with the charm of country living. The main home, completed in early 2025, features Arkansas red oak hardwood floors, custom cabinetry, and luxurious marble countertops imported from Greece. Unwind in the classic claw-foot tub after a long day or enjoy your morning coffee on the spacious front porch overlooking a serene pond and breathtaking sunrise. A heated and cooled guest house with a full bath offers comfort and flexibility for visitors or extended family. The property also includes a small barn for equipment storage, perfect for your zero-turn mower, and ample pasture for horses or livestock, making it ideal for a small farm operation. Additional highlights: Tall garage door accommodates horse trailers or large trucks. Large upstairs bonus room with zoned heating and cooling. Custom porch art with backlighting adds a whimsical touch to your evenings. Conveniently located just one mile from local amenities, offering the best of rural tranquility and modern convenience. This is more than a home—it’s a lifestyle. Call us for a tour: 501-680-0016
Contact an agent
Home facts
- Year built:2025
- Listing ID #:25032821
- Added:182 day(s) ago
- Updated:February 14, 2026 at 03:22 PM
Rooms and interior
- Bedrooms:3
- Total bathrooms:1
- Full bathrooms:1
- Living area:1,800 sq. ft.
Heating and cooling
- Cooling:Central Cool-Electric
- Heating:Central Heat-Gas
Structure and exterior
- Roof:Architectural Shingle, Composition
- Year built:2025
- Building area:1,800 sq. ft.
- Lot area:11.1 Acres
Schools
- High school:Ozark
- Middle school:Ozark
- Elementary school:Ozark
Utilities
- Water:Water Heater-Gas, Water-Public
- Sewer:Septic
Finances and disclosures
- Price:$435,000
- Price per sq. ft.:$241.67
- Tax amount:$1,500 (2025)
New listings near 2055 E Church Street
 $130,000Active3 beds 2 baths1,647 sq. ft.
$130,000Active3 beds 2 baths1,647 sq. ft.4442 Highway 186, Altus, AR 72821
MLS# 26001805Listed by: COLDWELL BANKER PREMIER REALTY $129,900Active3 beds 1 baths1,184 sq. ft.
$129,900Active3 beds 1 baths1,184 sq. ft.500 Gravel Hill Road, Altus, AR 72821
MLS# 25038207Listed by: COLDWELL BANKER PREMIER REALTY $295,000Active3 beds 2 baths1,920 sq. ft.
$295,000Active3 beds 2 baths1,920 sq. ft.26 Miller Street, Altus, AR 72821
MLS# 25022401Listed by: BARTLETT HICKS REALTY, INC.

