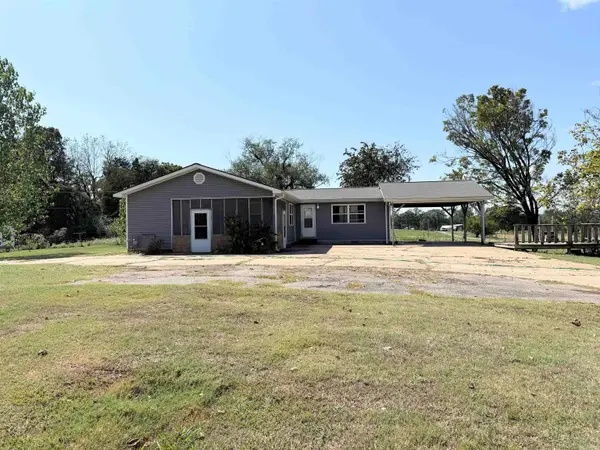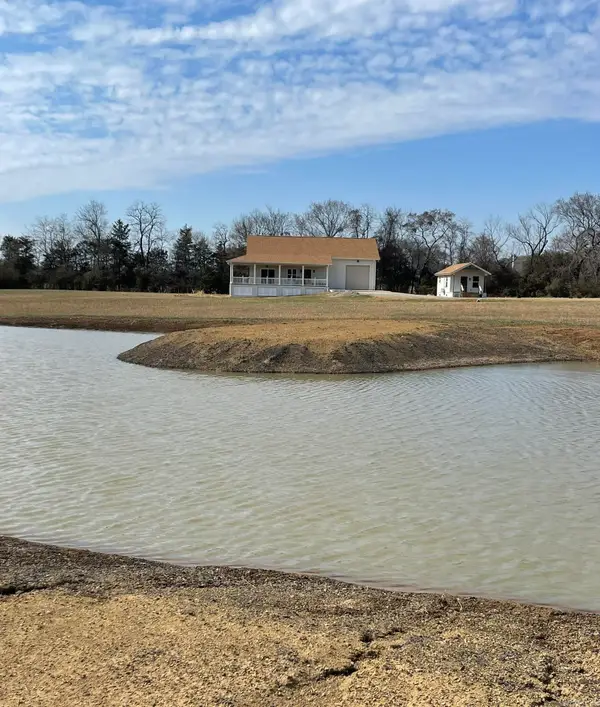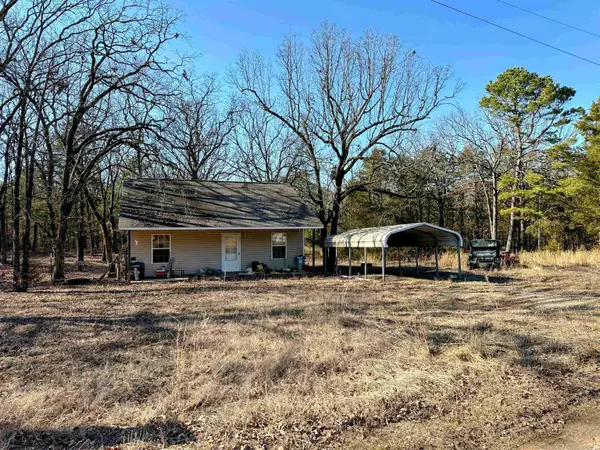26 Miller Street Corner, Altus, AR 72821
Local realty services provided by:ERA TEAM Real Estate
26 Miller Street Corner,Altus, AR 72821
$295,000
- 3 Beds
- 2 Baths
- 1,920 sq. ft.
- Single family
- Active
Listed by: jan bartlett hicks
Office: bartlett hicks realty, inc.
MLS#:25022401
Source:AR_CARMLS
Price summary
- Price:$295,000
- Price per sq. ft.:$153.65
About this home
Move-In Ready Home on 2 Acres – Architect-Designed & Full of Upgrades! This immaculate 3-bedroom, 2-bath home is truly move-in ready and sits on a flat 2-acre lot in a peaceful setting. Designed by a professional architect and built by a custom home builder in 1996, this property combines timeless design with modern comfort. Key Features You’ll Love: *New Roof and Home Warranty Included for peace of mind *Spacious master suite with his-and-her closets and large bathrooms *Open kitchen and dining area perfect for family gatherings *Cozy living room with fireplace for relaxing evenings *Florida room for year-round enjoyment *Energy-saving upgrades installed 4–5 years ago for low utility bills Outdoor & Additional Highlights: *Wrap-around porch for enjoying the outdoors *Fenced area for pets *Two-car garage with two doors plus an extra room in the detached garage *Large driveway with ample turnaround space *Well-equipped laundry room with sink and storage cabinets This home offers comfort, space, and efficiency in a serene setting—ideal for families or anyone seeking a private retreat with modern conveniences. ?? Schedule your showing today! 501-680-0016
Contact an agent
Home facts
- Year built:1996
- Listing ID #:25022401
- Added:209 day(s) ago
- Updated:January 02, 2026 at 03:39 PM
Rooms and interior
- Bedrooms:3
- Total bathrooms:2
- Full bathrooms:2
- Living area:1,920 sq. ft.
Heating and cooling
- Heating:Heat Pump
Structure and exterior
- Roof:Architectural Shingle
- Year built:1996
- Building area:1,920 sq. ft.
- Lot area:2 Acres
Schools
- High school:Ozark
- Middle school:Ozark
- Elementary school:Ozark
Utilities
- Water:Water Heater-Electric, Water-Public
- Sewer:Sewer-Public
Finances and disclosures
- Price:$295,000
- Price per sq. ft.:$153.65
- Tax amount:$1,292 (2024)
New listings near 26 Miller Street Corner
 $129,900Active3 beds 1 baths1,184 sq. ft.
$129,900Active3 beds 1 baths1,184 sq. ft.500 Gravel Hill Road, Altus, AR 72821
MLS# 25038207Listed by: COLDWELL BANKER PREMIER REALTY $435,000Active3 beds 1 baths1,800 sq. ft.
$435,000Active3 beds 1 baths1,800 sq. ft.2055 E Church Street, Altus, AR 72821
MLS# 25032821Listed by: BARTLETT HICKS REALTY, INC. $352,500Active4 beds 3 baths2,144 sq. ft.
$352,500Active4 beds 3 baths2,144 sq. ft.Address Withheld By Seller, Ozark, AR 72949
MLS# 25006092Listed by: CENTURY 21 GLOVER TOWN & COUNTRY $110,000Active2 beds 1 baths792 sq. ft.
$110,000Active2 beds 1 baths792 sq. ft.210 Pr 3013, Altus, AR 72821
MLS# 25003631Listed by: COLDWELL BANKER PREMIER REALTY
