807 North Park Drive, Arkadelphia, AR 71923
Local realty services provided by:ERA Doty Real Estate
807 North Park Drive,Arkadelphia, AR 71923
$269,500
- 3 Beds
- 3 Baths
- 2,220 sq. ft.
- Single family
- Active
Listed by: wes reeder
Office: reeder realty
MLS#:25019995
Source:AR_CARMLS
Price summary
- Price:$269,500
- Price per sq. ft.:$121.4
About this home
THE FOUNTAIN OF YOUTH MAY HAVE BEEN DISCOVERED BY THIS HOME -or- this home's Owners! MOST of this red brick, two-level, residence's structure (the house itself) looks SENSATIONAL --- for its age, due to the amount of money THAT HAS LOVINGLY been bestowed upon it. NEW Architectural Shingles, NEW EXTERIOR VINYL SIDING/gables/soffit/fascia (lots of vinyl-siding on the two-story, rear side of the house), and NEWER exterior, detached, SHOP/STORAGE BUILDING measuring (12' x 24') in the privacy-fenced backyard. And to be honest, the B-I-G, REAR DECK --- does need a face lift (the deck IS showing its age) --- just the deck, mind you! INSIDE has a wonderful floor plan with LOTS OF UPDATES, also: GRANITE COUNTERTOPS with white subway/metro tile backsplashes in the kitchen, nice 'STAINLESS STEEL' finish and/or stainless & black finish APPLIANCES, GRANITE VANITY TOPS throughout! Even a NEWER, PRIMARY BATHROOM 'Steeping' Bathtub (extra deep) and matching shower surround (both acrylic or similar product). Lots of UPDATED 'Engineered' wood-plank flooring on main-level that looks 'hand-hewn'! Some ceramic tile, some carpet, large CROWN MOULDING, impressive LIGHT FIXTURES, & a FIREPLACE!
Contact an agent
Home facts
- Year built:1984
- Listing ID #:25019995
- Added:179 day(s) ago
- Updated:November 17, 2025 at 03:26 PM
Rooms and interior
- Bedrooms:3
- Total bathrooms:3
- Full bathrooms:2
- Half bathrooms:1
- Living area:2,220 sq. ft.
Heating and cooling
- Cooling:Central Cool-Electric
- Heating:Central Heat-Gas
Structure and exterior
- Roof:Architectural Shingle
- Year built:1984
- Building area:2,220 sq. ft.
- Lot area:0.34 Acres
Utilities
- Water:Water-Public
- Sewer:Sewer-Public
Finances and disclosures
- Price:$269,500
- Price per sq. ft.:$121.4
- Tax amount:$2,134
New listings near 807 North Park Drive
- New
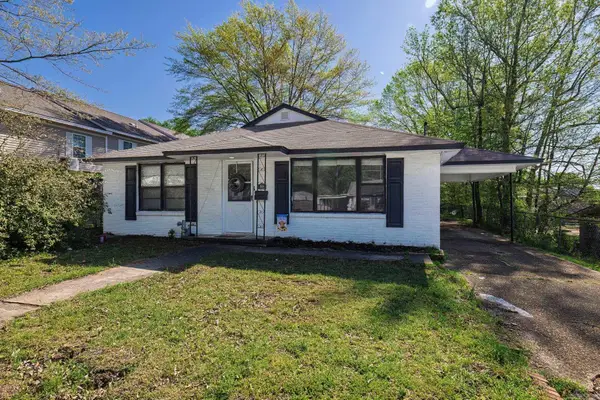 $155,000Active3 beds 2 baths1,800 sq. ft.
$155,000Active3 beds 2 baths1,800 sq. ft.634 S 7th Street, Arkadelphia, AR 71923
MLS# 25045769Listed by: CRYE*LEIKE PRO ELITE REALTY - New
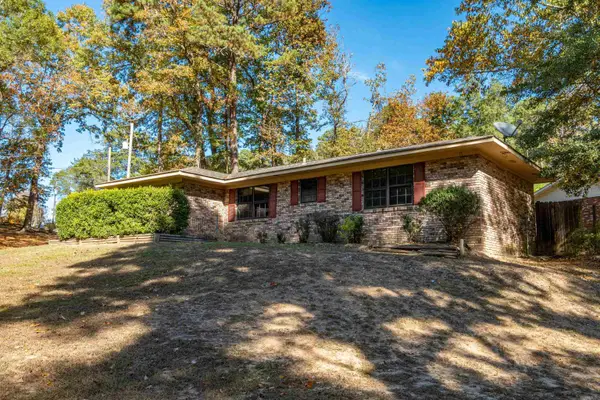 $215,000Active3 beds 2 baths1,984 sq. ft.
$215,000Active3 beds 2 baths1,984 sq. ft.2050 Elaine Circle, Arkadelphia, AR 71923
MLS# 25045752Listed by: SIGNATURE HOMES REAL ESTATE - New
 $177,900Active3 beds 2 baths1,188 sq. ft.
$177,900Active3 beds 2 baths1,188 sq. ft.210 S 23rd St Street, Arkadelphia, AR 71923
MLS# 25045685Listed by: HALSEY REAL ESTATE - BENTON - New
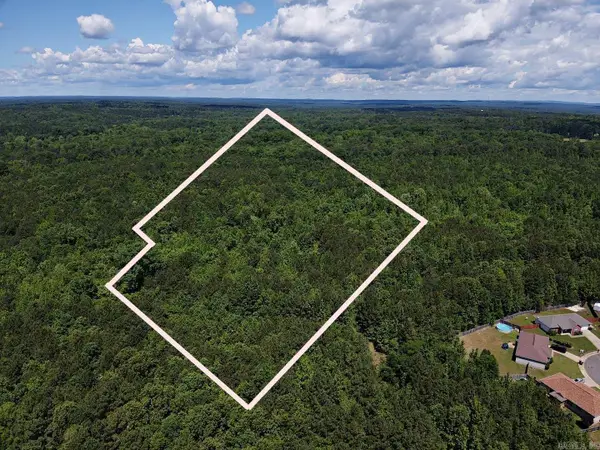 $189,600Active37.92 Acres
$189,600Active37.92 AcresTBD Pine Street, Arkadelphia, AR 71923
MLS# 25045226Listed by: BLUEBIRD REAL ESTATE, LLC - New
 $363,750Active29.1 Acres
$363,750Active29.1 AcresTBD Pine Street, Arkadelphia, AR 71923
MLS# 25045232Listed by: BLUEBIRD REAL ESTATE, LLC - New
 $295,000Active4 beds 2 baths2,004 sq. ft.
$295,000Active4 beds 2 baths2,004 sq. ft.107 Richwoods Road, Arkadelphia, AR 71923
MLS# 25044993Listed by: RE/MAX ELITE SALINE COUNTY - New
 $20,000Active2.5 Acres
$20,000Active2.5 Acres267 Rolling Hills Rd, Arkadelphia, AR 71923
MLS# 25044854Listed by: CRYE*LEIKE PRO ELITE REALTY - New
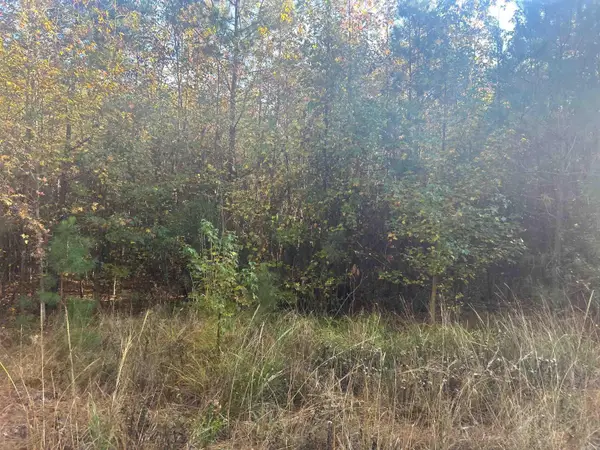 $23,500Active2 Acres
$23,500Active2 Acres164 Hot Springs Drive, Arkadelphia, AR 71923
MLS# 25044782Listed by: BLUEBIRD REAL ESTATE, LLC - New
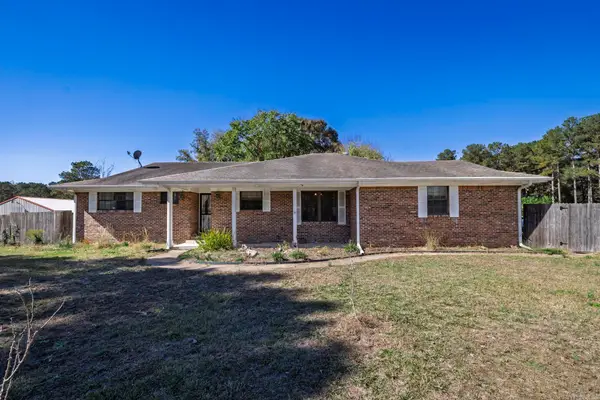 $425,000Active3 beds 2 baths2,557 sq. ft.
$425,000Active3 beds 2 baths2,557 sq. ft.187 Central Road, Arkadelphia, AR 71923
MLS# 25044776Listed by: CRYE*LEIKE PRO ELITE REALTY - New
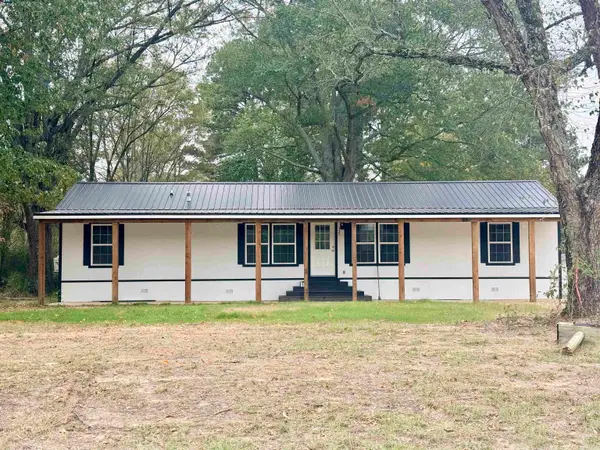 $175,000Active3 beds 2 baths1,200 sq. ft.
$175,000Active3 beds 2 baths1,200 sq. ft.135 River Street, Arkadelphia, AR 71923
MLS# 25044719Listed by: CRYE*LEIKE PRO ELITE REALTY
