26 SISNEY DRIVE, Ash Flat, AR 72513
Local realty services provided by:ERA Doty Real Estate
26 SISNEY DRIVE,Ash Flat, AR 72513
$315,000
- 3 Beds
- 2 Baths
- 1,700 sq. ft.
- Single family
- Active
Listed by: jeffrey housley
Office: era doty real estate mountain home
MLS#:132264
Source:AR_NCBR
Price summary
- Price:$315,000
- Price per sq. ft.:$189.76
About this home
Step inside this new, beautiful home, and the Foyer leads you to the massive Great Room with a cozy fireplace. While a stunning vaulted ceiling makes this space its own, the open floor plan joins the Kitchen and Dining area, perfect for family get-togethers. The Kitchen features plenty of counter and storage space, with a modest walk-in pantry and separate closet. On nice days, move the entertaining space to the spacious porch with outdoor fireplace, which has plenty of room for whatever your heart desires. Accessible from this space is also the Master Suite, tucked away by itself on the left. A 10-foot boxed ceiling adds luxury to the master bedroom, and the Master Bath has all the amenities, including a tub and separate shower, a dual sink vanity and a large walk-in closet with designated space for your favorite shoes! On the opposite side of the home, both Bedrooms 2 and 3 have large closets. A full hall bath is shared between the two. Fifteen minutes from Crown Lake.
Contact an agent
Home facts
- Listing ID #:132264
- Added:130 day(s) ago
- Updated:January 01, 2026 at 03:15 PM
Rooms and interior
- Bedrooms:3
- Total bathrooms:2
- Full bathrooms:2
- Living area:1,700 sq. ft.
Heating and cooling
- Cooling:Central Air, Electric
- Heating:Central, Electric, Heat Pump
Structure and exterior
- Building area:1,700 sq. ft.
- Lot area:50 Acres
Schools
- High school:Highland
Finances and disclosures
- Price:$315,000
- Price per sq. ft.:$189.76
New listings near 26 SISNEY DRIVE
 $115,000Active2 beds 2 baths1,031 sq. ft.
$115,000Active2 beds 2 baths1,031 sq. ft.32 E Main Street, Ash Flat, AR 72513
MLS# 25047178Listed by: OZARK GATEWAY REALTY (OGW LLC) $250,000Active5 Acres
$250,000Active5 Acres111111 Hwy 62/412, Ash Flat, AR 72513
MLS# 10125960Listed by: NATIONAL LAND REALTY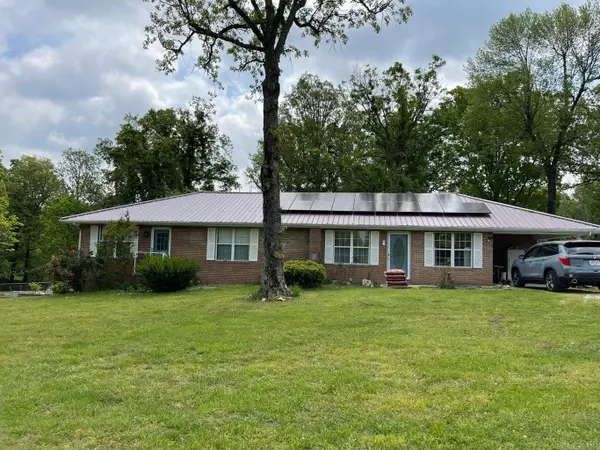 $349,900Active3 beds 3 baths2,300 sq. ft.
$349,900Active3 beds 3 baths2,300 sq. ft.3630 Hwy 167, Ash Flat, AR 72513
MLS# 25043830Listed by: CHOICE REALTY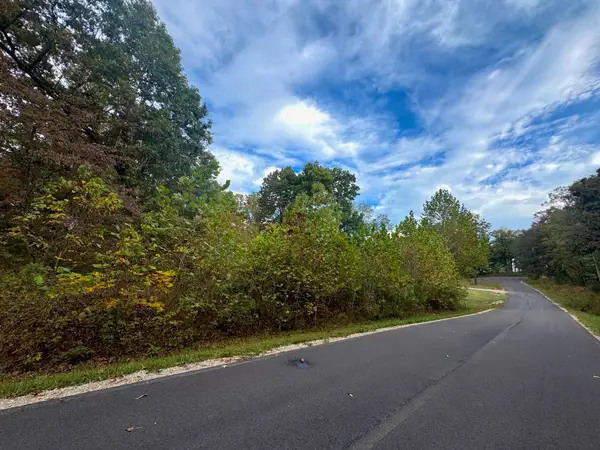 $49,500Active3 Acres
$49,500Active3 AcresAddress Withheld By Seller, Ash Flat, AR 72513
MLS# 25041845Listed by: COLDWELL BANKER OZARK REAL ESTATE COMPANY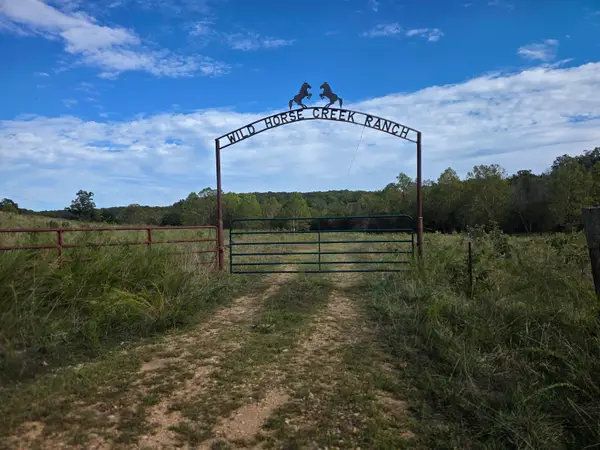 $725,000Active175 Acres
$725,000Active175 Acres3013-3015 Possum Trot Road, Ash Flat, AR 72513
MLS# 25041394Listed by: OZARK GATEWAY REALTY (OGW LLC)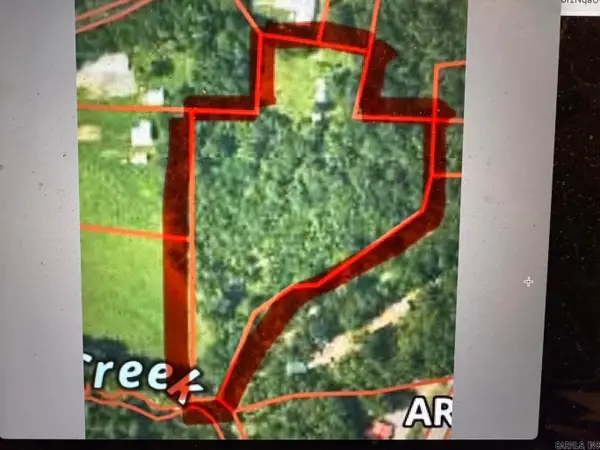 $44,900Active5.68 Acres
$44,900Active5.68 Acres30 Church Street, Ash Flat, AR 72513
MLS# 25041228Listed by: CHOICE REALTY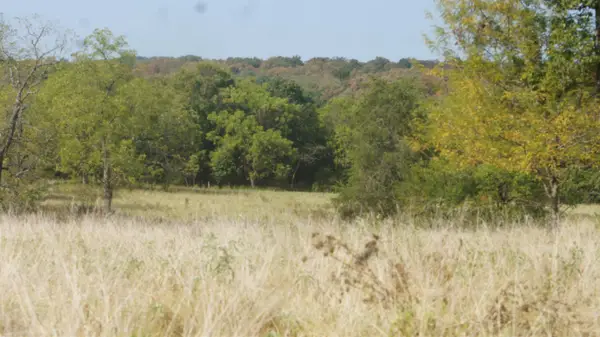 $277,500Active92 Acres
$277,500Active92 AcresTBD Shiloh Road, Ash Flat, AR 72513
MLS# 25037763Listed by: UNITED COUNTRY MOODY REALTY, INC.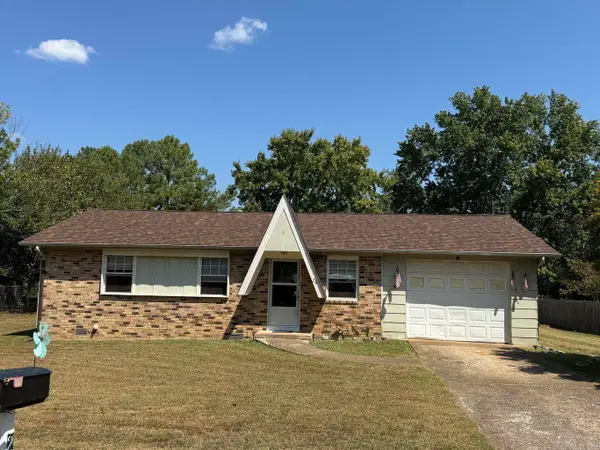 $130,000Active3 beds 1 baths1,310 sq. ft.
$130,000Active3 beds 1 baths1,310 sq. ft.20 Diane Avenue, Ash Flat, AR 72513
MLS# 25036796Listed by: CHOICE REALTY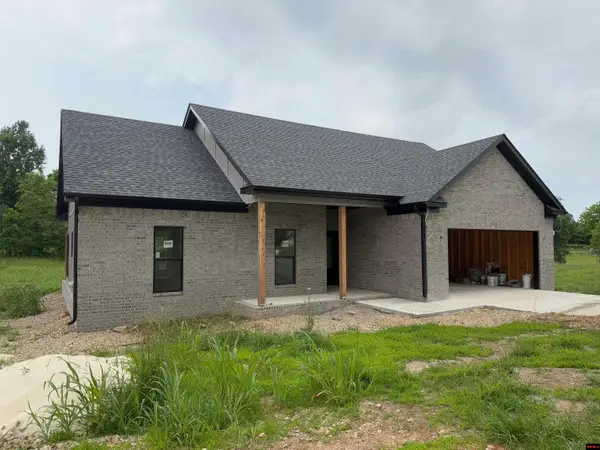 Listed by ERA$286,500Active3 beds 2 baths1,500 sq. ft.
Listed by ERA$286,500Active3 beds 2 baths1,500 sq. ft.28 SISNEY DRIVE, Ash Flat, AR 72513
MLS# 132384Listed by: ERA DOTY REAL ESTATE MOUNTAIN HOME
