28 Sisney Drive, Ash Flat, AR 72513
Local realty services provided by:ERA Doty Real Estate
28 Sisney Drive,Ash Flat, AR 72513
$286,500
- 3 Beds
- 2 Baths
- 1,525 sq. ft.
- Single family
- Active
Listed by: angela housley
Office: era doty real estate
MLS#:10124222
Source:AR_JBOR
Price summary
- Price:$286,500
- Price per sq. ft.:$187.87
About this home
Tucked into Country Meadows Subdivision, sits this new home construction. The Great Room, complete with a fireplace, is the central gathering place of your home and opens to the Dining Room, tucked into a charming alcove. An eat-at peninsula joins these spaces with the Kitchen/Breakfast Room combo, and tons of counter space, granite countertops and storage in the spacious Kitchen allows you to prepare anything your guests desire. Complete with sliding door access to the Great Room and Breakfast Room is a rear Grilling Porch just right for summer barbecues. A convenient computer nook just off the kitchen allows you to monitor the children's activity while working from home. Down the hall are Bedrooms 2 and 3, as well as a hall bath to the left. Bedroom 3 may also be used as a study, if desired. The other side holds the Master Suite, where the large master bedroom lies below a 9-foot boxed ceiling. The Master Bath is perfect for relaxing the day away, with luxuries of a garden tub, separate shower, and his and her walk-in closets. Just down the hall from this suite is the laundry room, allowing for quick transport on laundry day. Fifteen minutes from Crown Lake.
Contact an agent
Home facts
- Listing ID #:10124222
- Added:93 day(s) ago
- Updated:November 24, 2025 at 05:52 PM
Rooms and interior
- Bedrooms:3
- Total bathrooms:2
- Full bathrooms:2
- Living area:1,525 sq. ft.
Heating and cooling
- Cooling:Central, Electric, Heat Pump(s)
- Heating:Central, Heat Pump
Structure and exterior
- Roof:Architectural Shingle
- Building area:1,525 sq. ft.
- Lot area:0.4 Acres
Schools
- High school:Highland
- Middle school:Highland
- Elementary school:Cherokee
Utilities
- Water:City
- Sewer:City Sewer
Finances and disclosures
- Price:$286,500
- Price per sq. ft.:$187.87
- Tax amount:$30
New listings near 28 Sisney Drive
 $250,000Active5 Acres
$250,000Active5 Acres111111 Hwy 62/412, Ash Flat, AR 72513
MLS# 10125960Listed by: NATIONAL LAND REALTY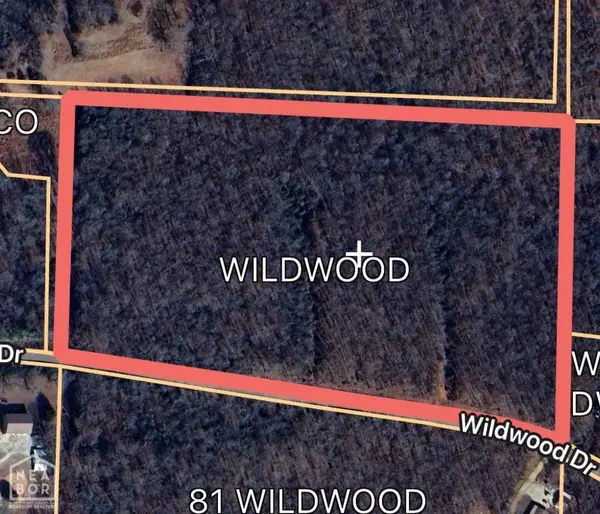 $73,499Active20.87 Acres
$73,499Active20.87 Acres999 Wildwood Drive, Ash Flat, AR 72513
MLS# 10125794Listed by: NEW HORIZON REAL ESTATE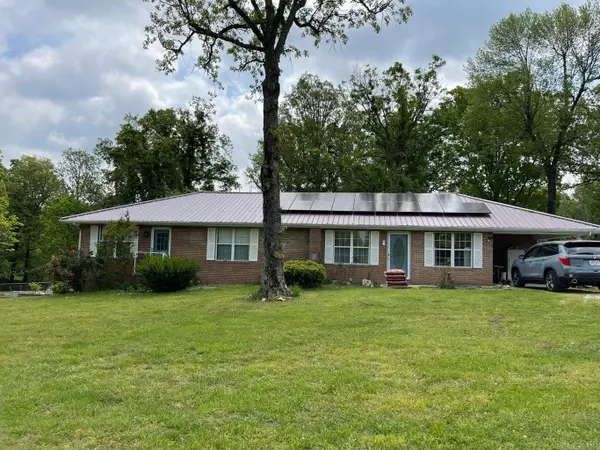 $375,000Active3 beds 3 baths2,300 sq. ft.
$375,000Active3 beds 3 baths2,300 sq. ft.3630 Hwy 167, Ash Flat, AR 72513
MLS# 25043830Listed by: CHOICE REALTY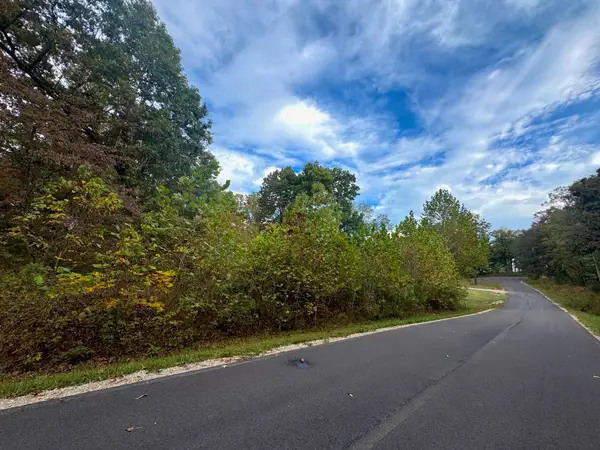 $49,500Active3 Acres
$49,500Active3 AcresAddress Withheld By Seller, Ash Flat, AR 72513
MLS# 25041845Listed by: COLDWELL BANKER OZARK REAL ESTATE COMPANY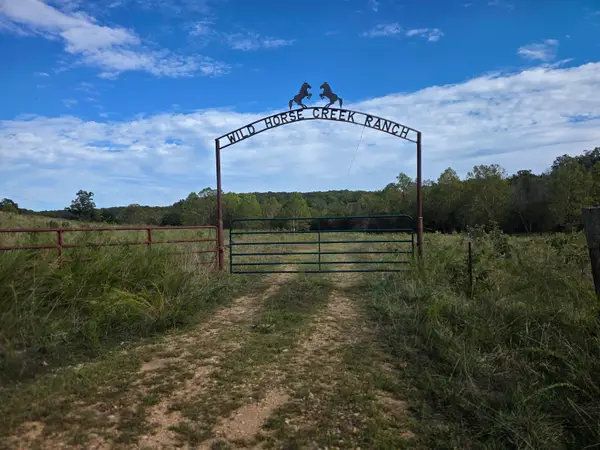 $725,000Active175 Acres
$725,000Active175 Acres3013-3015 Possum Trot Road, Ash Flat, AR 72513
MLS# 25041394Listed by: OZARK GATEWAY REALTY (OGW LLC)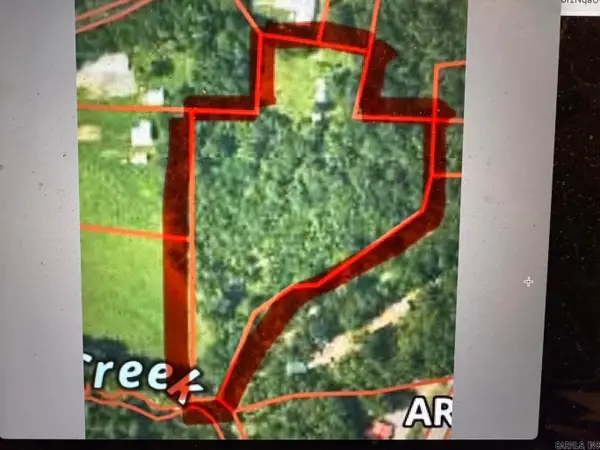 $44,900Active5.68 Acres
$44,900Active5.68 Acres30 Church Street, Ash Flat, AR 72513
MLS# 25041228Listed by: CHOICE REALTY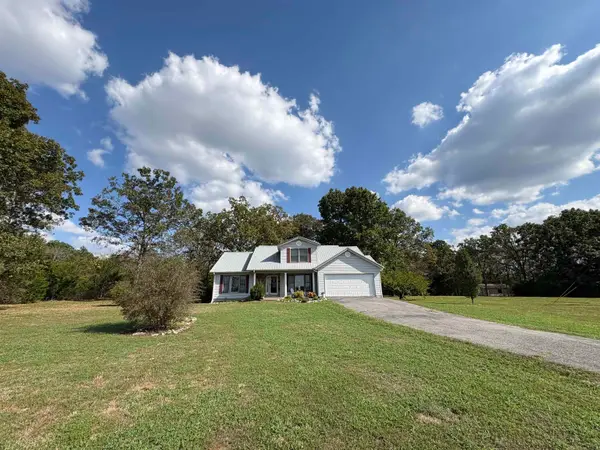 $289,000Active3 beds 3 baths1,823 sq. ft.
$289,000Active3 beds 3 baths1,823 sq. ft.280 Ar Hwy 56, Ash Flat, AR 72513
MLS# 25039756Listed by: COLDWELL BANKER OZARK REAL ESTATE COMPANY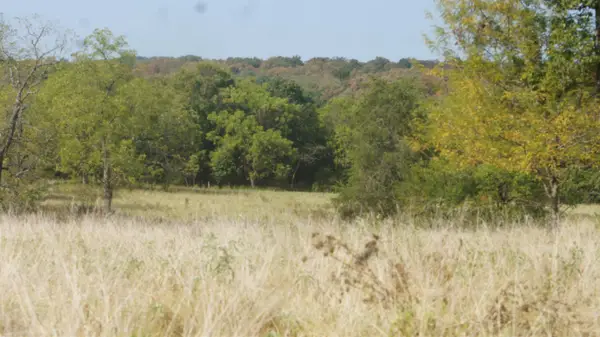 $277,500Active92 Acres
$277,500Active92 AcresTBD Shiloh Road, Ash Flat, AR 72513
MLS# 25037763Listed by: UNITED COUNTRY MOODY REALTY, INC.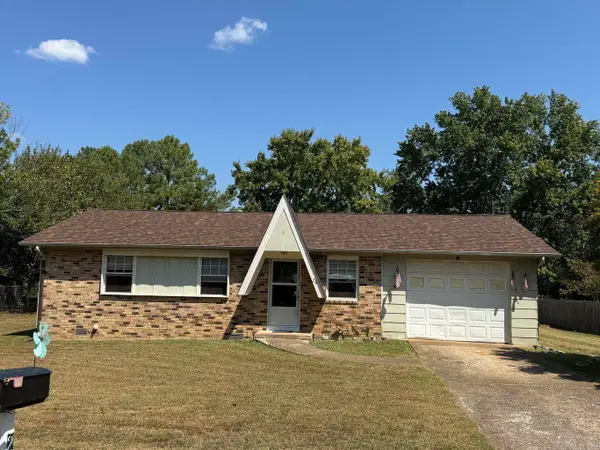 $130,000Active3 beds 1 baths1,310 sq. ft.
$130,000Active3 beds 1 baths1,310 sq. ft.20 Diane Avenue, Ash Flat, AR 72513
MLS# 25036796Listed by: CHOICE REALTY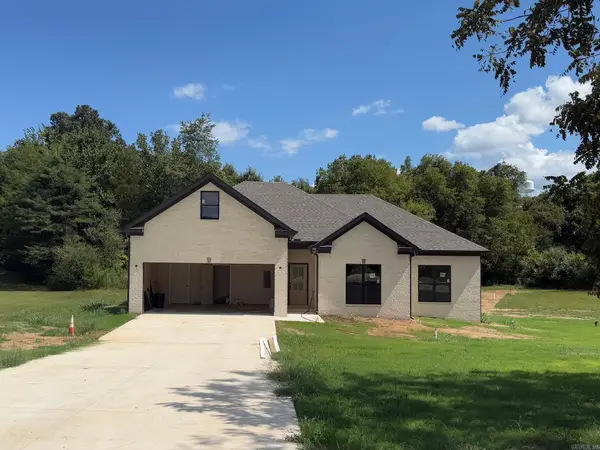 $315,000Active3 beds 2 baths1,660 sq. ft.
$315,000Active3 beds 2 baths1,660 sq. ft.26 Sisney Drive, Ash Flat, AR 72513
MLS# 25033820Listed by: ERA DOTY REAL ESTATE
