26 Dragonfly Lane, Austin, AR 72007
Local realty services provided by:ERA TEAM Real Estate
26 Dragonfly Lane,Austin, AR 72007
$309,000
- 4 Beds
- 2 Baths
- 2,348 sq. ft.
- Single family
- Active
Listed by: michael talbot
Office: danali real estate
MLS#:25029726
Source:AR_CARMLS
Price summary
- Price:$309,000
- Price per sq. ft.:$131.6
About this home
Come home to country living with this charming 4-bedroom, 2-bath split-level home, perfectly situated on 3 expansive acres with scenic pond views. Experience the best of both worlds – peaceful rural life with the convenience of being just 10 minutes from Cabot/Vilonia/Beebe and 25 minutes from North Little Rock/Conway. Step inside and discover a freshly updated interior, featuring a newly remodeled kitchen and living room that are perfect for entertaining or relaxing. Enjoy the cozy ambiance of a wood-burning fireplace (serviced and cleaned in 2024) on cooler evenings. Need a dedicated workspace or a bright spot to unwind? You'll love the versatile sunroom/office. This property is an outdoor enthusiast's dream! It boasts a large shed and an impressive 30'x50' shop, offering ample space for hobbies, storage, or a home business. Plus, you can rest easy knowing major updates have been taken care of: a new roof was installed in late 2024 and the AC was replaced in Summer 2023. Don't miss the opportunity to own this beautiful property offering comfort, convenience, and plenty of space to spread out! Contact the listing agent today for a private tour!
Contact an agent
Home facts
- Year built:1965
- Listing ID #:25029726
- Added:112 day(s) ago
- Updated:November 17, 2025 at 03:26 PM
Rooms and interior
- Bedrooms:4
- Total bathrooms:2
- Full bathrooms:2
- Living area:2,348 sq. ft.
Heating and cooling
- Cooling:Central Cool-Electric
- Heating:Central Heat-Electric
Structure and exterior
- Roof:Architectural Shingle
- Year built:1965
- Building area:2,348 sq. ft.
- Lot area:3.01 Acres
Utilities
- Water:Water Heater-Electric, Water-Public, Well
- Sewer:Septic
Finances and disclosures
- Price:$309,000
- Price per sq. ft.:$131.6
- Tax amount:$871
New listings near 26 Dragonfly Lane
- New
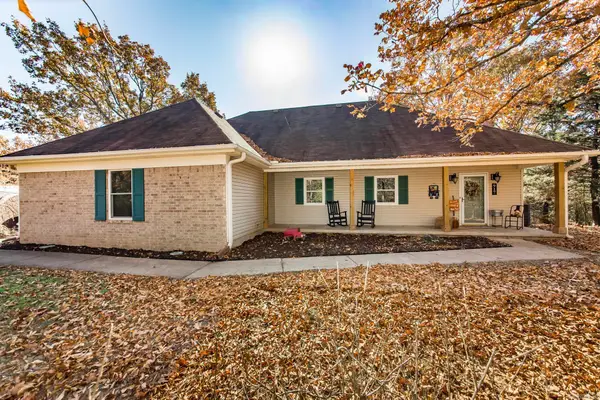 $389,900Active4 beds 3 baths2,166 sq. ft.
$389,900Active4 beds 3 baths2,166 sq. ft.917 Lewisburg Road, Austin, AR 72007
MLS# 25045787Listed by: EDGE REALTY  $370,000Active4 beds 3 baths2,132 sq. ft.
$370,000Active4 beds 3 baths2,132 sq. ft.512 Madeleine, Austin, AR 72007
MLS# 25034211Listed by: VENTURE REALTY GROUP - CABOT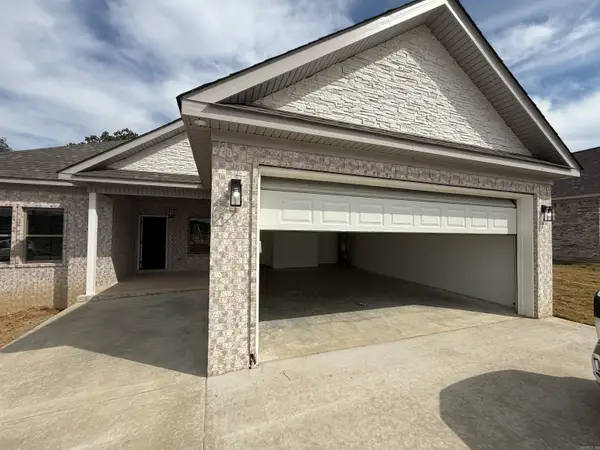 $315,000Active4 beds 2 baths1,791 sq. ft.
$315,000Active4 beds 2 baths1,791 sq. ft.514 Madeleine, Austin, AR 72007
MLS# 25034208Listed by: VENTURE REALTY GROUP - CABOT $320,000Active4 beds 2 baths1,791 sq. ft.
$320,000Active4 beds 2 baths1,791 sq. ft.506 Madeleine, Austin, AR 72007
MLS# 25042660Listed by: VENTURE REALTY GROUP - CABOT $375,000Active4 beds 3 baths2,147 sq. ft.
$375,000Active4 beds 3 baths2,147 sq. ft.504 Madeleine, Austin, AR 72007
MLS# 25042730Listed by: VENTURE REALTY GROUP - CABOT- New
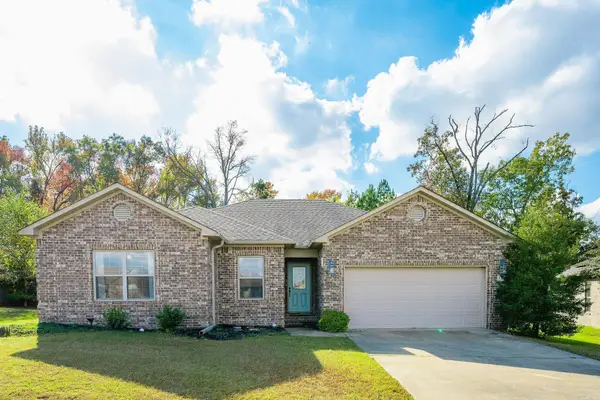 $243,700Active3 beds 2 baths1,557 sq. ft.
$243,700Active3 beds 2 baths1,557 sq. ft.206 Sierra Cove, Austin, AR 72007
MLS# 25045421Listed by: EDGE REALTY - New
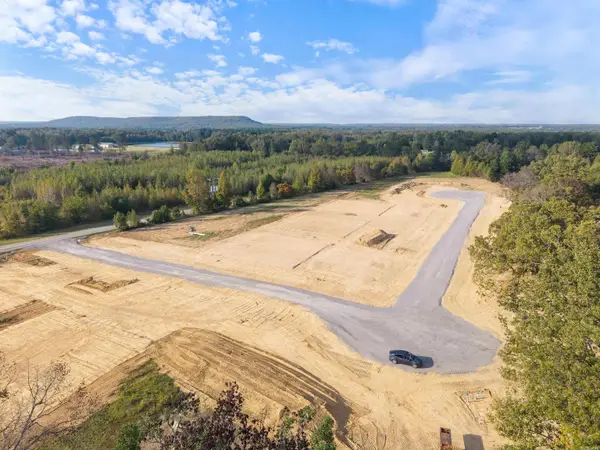 $395,000Active4 beds 2 baths2,100 sq. ft.
$395,000Active4 beds 2 baths2,100 sq. ft.Lot 1 Sixteenth Section Estates, Austin, AR 72007
MLS# 25045320Listed by: HOMEWARD REALTY - New
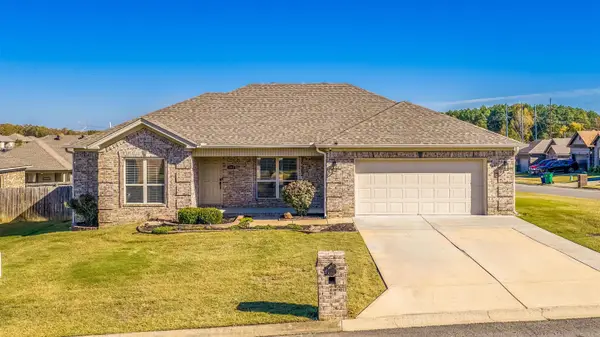 $289,900Active4 beds 2 baths1,824 sq. ft.
$289,900Active4 beds 2 baths1,824 sq. ft.401 Hill Creek Drive, Austin, AR 72007
MLS# 25044391Listed by: EDGE REALTY 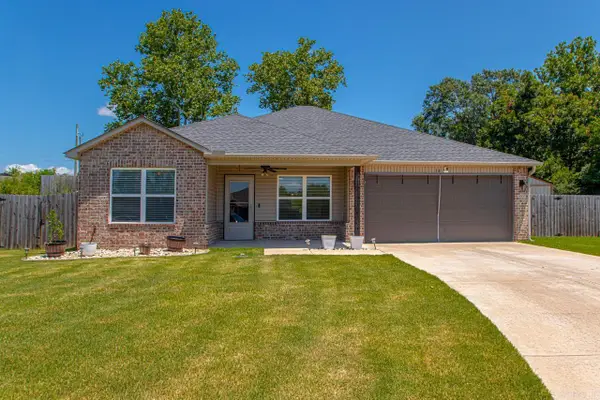 $215,000Active4 beds 2 baths1,476 sq. ft.
$215,000Active4 beds 2 baths1,476 sq. ft.14 Oakland Circle, Austin, AR 72007
MLS# 25044062Listed by: RE/MAX PROPERTIES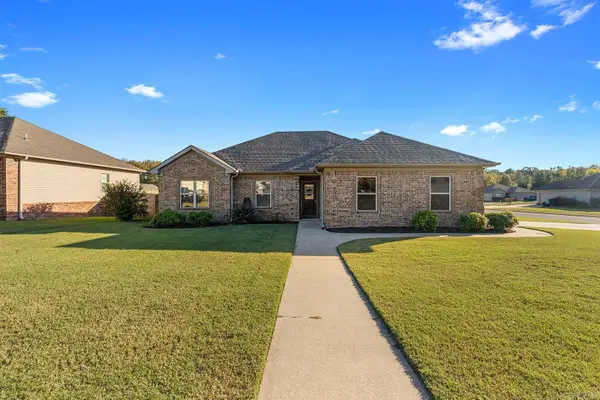 $245,000Active3 beds 2 baths1,619 sq. ft.
$245,000Active3 beds 2 baths1,619 sq. ft.22 Lariat Drive, Austin, AR 72007
MLS# 25043971Listed by: REALTY ONE GROUP LOCK AND KEY
