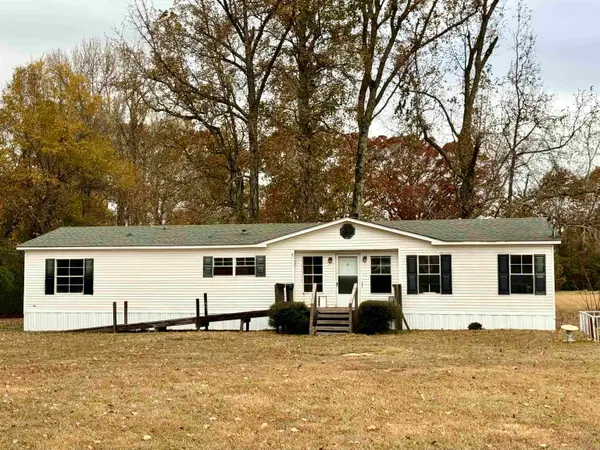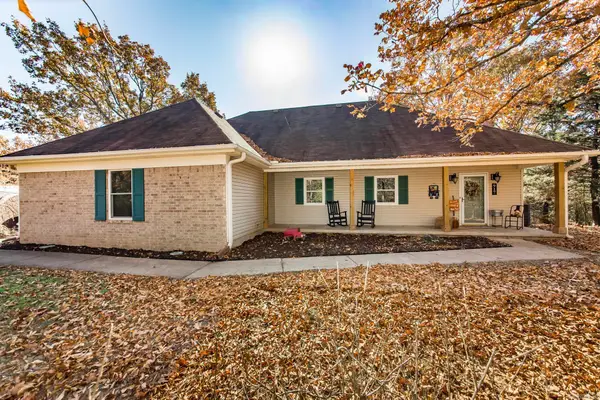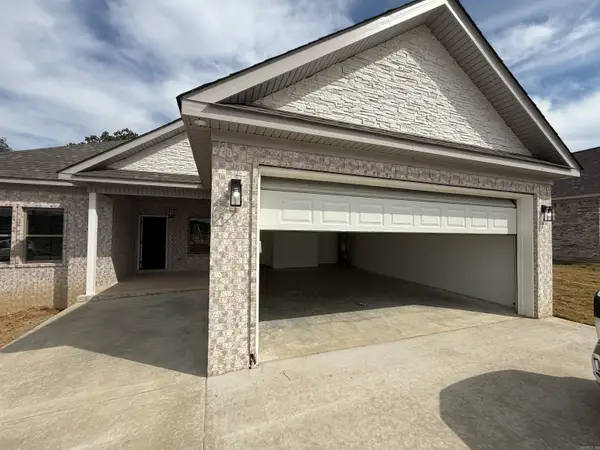753 Lewisburg Road, Austin, AR 72007
Local realty services provided by:ERA TEAM Real Estate
753 Lewisburg Road,Austin, AR 72007
$887,000
- 3 Beds
- 2 Baths
- 2,848 sq. ft.
- Single family
- Active
Listed by: linda o'brien
Office: re/max real estate connection
MLS#:25028161
Source:AR_CARMLS
Price summary
- Price:$887,000
- Price per sq. ft.:$311.45
About this home
Capture the essence of the panoramic view from the deck of the home on the ridge! The property includes a 50x70 shop/apartment with separate address & utilities at 751 Lewisburg. 1894SF full apartment with 2 bedrooms, 2 offices and huge living/dining/kitchen area. Property also includes a 30x70 3 bay shop with RV lean to. Serene pond in the valley makes the perfect setting for peace and tranquility! The custom home was originally built as an energy efficient home with solar sunroom-very low utility expense! The quality of construction is amazing and the updates have been top of the line! There is a private gated access for your easy cruise to your home retreat! Let the world go away while in your safe haven of a homestead. The home feature list shows all the amenities and updates. Click on virtual tour! See agent notes.
Contact an agent
Home facts
- Year built:1986
- Listing ID #:25028161
- Added:127 day(s) ago
- Updated:November 21, 2025 at 04:55 PM
Rooms and interior
- Bedrooms:3
- Total bathrooms:2
- Full bathrooms:2
- Living area:2,848 sq. ft.
Heating and cooling
- Cooling:Central Cool-Electric
- Heating:Central Heat-Electric, Solar Heat
Structure and exterior
- Roof:Architectural Shingle
- Year built:1986
- Building area:2,848 sq. ft.
- Lot area:21.76 Acres
Schools
- High school:Cabot
- Middle school:Cabot
- Elementary school:Cabot
Utilities
- Water:Water Heater-Electric, Well
- Sewer:Septic
Finances and disclosures
- Price:$887,000
- Price per sq. ft.:$311.45
- Tax amount:$1,827
New listings near 753 Lewisburg Road
- Open Sun, 3:30 to 5:30pmNew
 $320,000Active4 beds 2 baths1,791 sq. ft.
$320,000Active4 beds 2 baths1,791 sq. ft.510 Madeleine, Austin, AR 72007
MLS# 25046365Listed by: VENTURE REALTY GROUP - CABOT - New
 $51,000Active0.39 Acres
$51,000Active0.39 Acres718 Grand Valley Loop, Austin, AR 72007
MLS# 25046262Listed by: VENTURE REALTY GROUP - CABOT - New
 $699,900Active4 beds 4 baths3,734 sq. ft.
$699,900Active4 beds 4 baths3,734 sq. ft.4275 Campground Rd, Austin, AR 72007
MLS# 25046232Listed by: HOMEWARD REALTY - New
 $294,500Active4 beds 3 baths2,560 sq. ft.
$294,500Active4 beds 3 baths2,560 sq. ft.160 Oak Grove Road, Austin, AR 72007
MLS# 25046006Listed by: MICHELE PHILLIPS & COMPANY, REALTORS-CABOT BRANCH - New
 $240,000Active3 beds 2 baths1,508 sq. ft.
$240,000Active3 beds 2 baths1,508 sq. ft.709 Mango Loop, Austin, AR 72007
MLS# 25046002Listed by: VYLLA HOME - New
 $169,900Active3 beds 2 baths1,700 sq. ft.
$169,900Active3 beds 2 baths1,700 sq. ft.344 Mcfadden Road, Austin, AR 72007
MLS# 25045980Listed by: GOFF REALTY - New
 $389,900Active4 beds 3 baths2,166 sq. ft.
$389,900Active4 beds 3 baths2,166 sq. ft.917 Lewisburg Road, Austin, AR 72007
MLS# 25045787Listed by: EDGE REALTY  $370,000Active4 beds 3 baths2,132 sq. ft.
$370,000Active4 beds 3 baths2,132 sq. ft.512 Madeleine, Austin, AR 72007
MLS# 25034211Listed by: VENTURE REALTY GROUP - CABOT- Open Fri, 12 to 2pm
 $315,000Active4 beds 2 baths1,791 sq. ft.
$315,000Active4 beds 2 baths1,791 sq. ft.514 Madeleine, Austin, AR 72007
MLS# 25034208Listed by: VENTURE REALTY GROUP - CABOT - Open Fri, 12 to 2pm
 $320,000Active4 beds 2 baths1,791 sq. ft.
$320,000Active4 beds 2 baths1,791 sq. ft.506 Madeleine, Austin, AR 72007
MLS# 25042660Listed by: VENTURE REALTY GROUP - CABOT
