86 Hudson Branch, Austin, AR 72007
Local realty services provided by:ERA TEAM Real Estate
86 Hudson Branch,Austin, AR 72007
$305,000
- 3 Beds
- 2 Baths
- 1,965 sq. ft.
- Single family
- Active
Listed by: cindy edgar
Office: crye-leike realtors nlr branch
MLS#:25030671
Source:AR_CARMLS
Price summary
- Price:$305,000
- Price per sq. ft.:$155.22
About this home
Discover comfort and style in this thoughtfully designed handicap-accessible home. Featuring an open concept layout with nonslip tile flooring throughout and 36" wide doorways for easy mobility. The spacious open-concept living area is anchored by a cozy fireplace, creating an inviting atmosphere. The kitchen boasts granite countertops, stainless appliances, and ample workspace. The primary suite is a true retreat w/direct access to the back porch. It's luxurious bath offers a huge walk-in closet with a built-in dresser, a luxurious walk-in heated jetted tub, and a custom walk-in shower with a retractable seat, a large vanity that allows open chair access. Step outside to enjoy the large fully privacy fenced yard. Plenty of space to unwind. The covered patio provides a perfect spot for outdoor dining or simply enjoying the view. A two car garage completes this exceptional property designed to meet accessibility needs without sacrificing elegance. Measurement is not approximate. Measuring encouraged
Contact an agent
Home facts
- Year built:2011
- Listing ID #:25030671
- Added:107 day(s) ago
- Updated:November 17, 2025 at 03:26 PM
Rooms and interior
- Bedrooms:3
- Total bathrooms:2
- Full bathrooms:2
- Living area:1,965 sq. ft.
Heating and cooling
- Cooling:Central Cool-Electric
- Heating:Central Heat-Gas
Structure and exterior
- Roof:Architectural Shingle
- Year built:2011
- Building area:1,965 sq. ft.
- Lot area:0.35 Acres
Utilities
- Water:Water Heater-Gas, Water-Public
- Sewer:Sewer-Public
Finances and disclosures
- Price:$305,000
- Price per sq. ft.:$155.22
- Tax amount:$2,145
New listings near 86 Hudson Branch
- New
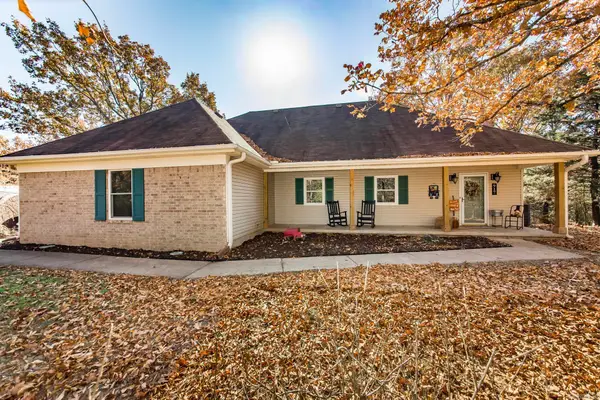 $389,900Active4 beds 3 baths2,166 sq. ft.
$389,900Active4 beds 3 baths2,166 sq. ft.917 Lewisburg Road, Austin, AR 72007
MLS# 25045787Listed by: EDGE REALTY  $370,000Active4 beds 3 baths2,132 sq. ft.
$370,000Active4 beds 3 baths2,132 sq. ft.512 Madeleine, Austin, AR 72007
MLS# 25034211Listed by: VENTURE REALTY GROUP - CABOT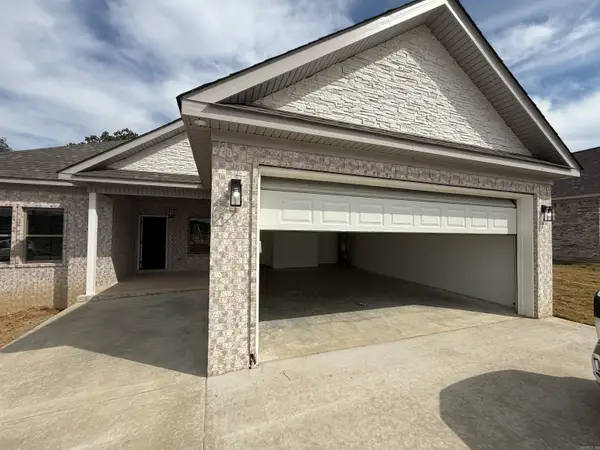 $315,000Active4 beds 2 baths1,791 sq. ft.
$315,000Active4 beds 2 baths1,791 sq. ft.514 Madeleine, Austin, AR 72007
MLS# 25034208Listed by: VENTURE REALTY GROUP - CABOT $320,000Active4 beds 2 baths1,791 sq. ft.
$320,000Active4 beds 2 baths1,791 sq. ft.506 Madeleine, Austin, AR 72007
MLS# 25042660Listed by: VENTURE REALTY GROUP - CABOT $375,000Active4 beds 3 baths2,147 sq. ft.
$375,000Active4 beds 3 baths2,147 sq. ft.504 Madeleine, Austin, AR 72007
MLS# 25042730Listed by: VENTURE REALTY GROUP - CABOT- New
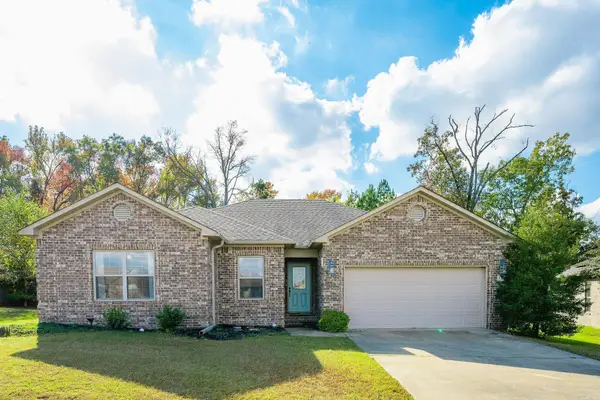 $243,700Active3 beds 2 baths1,557 sq. ft.
$243,700Active3 beds 2 baths1,557 sq. ft.206 Sierra Cove, Austin, AR 72007
MLS# 25045421Listed by: EDGE REALTY - New
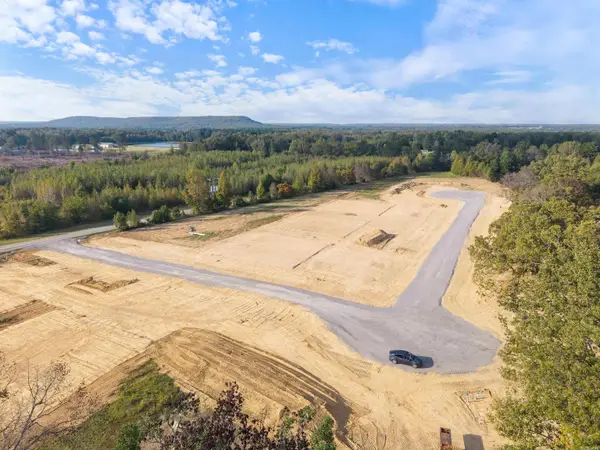 $395,000Active4 beds 2 baths2,100 sq. ft.
$395,000Active4 beds 2 baths2,100 sq. ft.Lot 1 Sixteenth Section Estates, Austin, AR 72007
MLS# 25045320Listed by: HOMEWARD REALTY - New
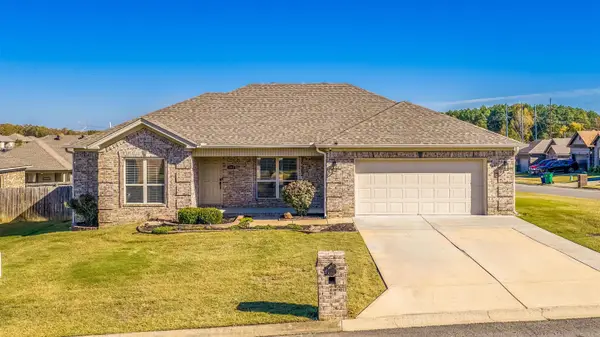 $289,900Active4 beds 2 baths1,824 sq. ft.
$289,900Active4 beds 2 baths1,824 sq. ft.401 Hill Creek Drive, Austin, AR 72007
MLS# 25044391Listed by: EDGE REALTY 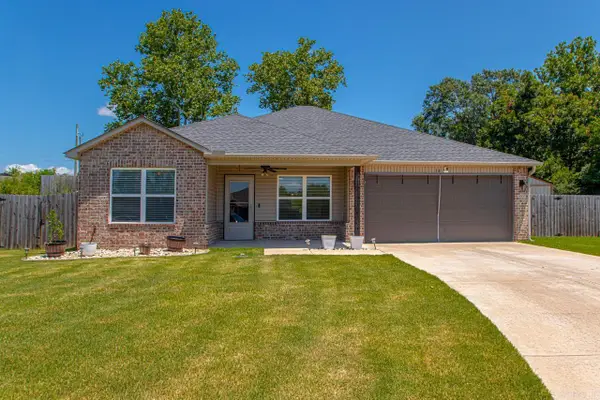 $215,000Active4 beds 2 baths1,476 sq. ft.
$215,000Active4 beds 2 baths1,476 sq. ft.14 Oakland Circle, Austin, AR 72007
MLS# 25044062Listed by: RE/MAX PROPERTIES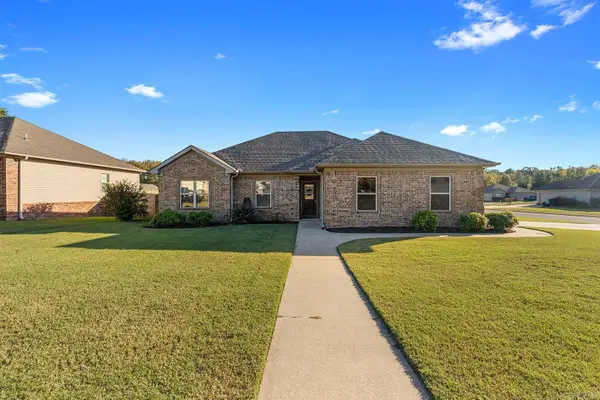 $245,000Active3 beds 2 baths1,619 sq. ft.
$245,000Active3 beds 2 baths1,619 sq. ft.22 Lariat Drive, Austin, AR 72007
MLS# 25043971Listed by: REALTY ONE GROUP LOCK AND KEY
