Address Withheld By Seller, Austin, AR 72007
Local realty services provided by:ERA TEAM Real Estate
Address Withheld By Seller,Austin, AR 72007
$365,000
- 4 Beds
- 3 Baths
- 2,421 sq. ft.
- Single family
- Active
Listed by: mark callahan
Office: realty one group lock and key
MLS#:25033876
Source:AR_CARMLS
Sorry, we are unable to map this address
Price summary
- Price:$365,000
- Price per sq. ft.:$150.76
About this home
Check out this beautiful four-bedroom, three-bathroom home in the sought after Cabot School District. Sitting in the Shadow Creek Subdivision in Austin, this home provides a quiet neighborhood away from the hustle and bustle, but with easy access to I-57, allowing you to get anywhere you need to with little hassle. A split-floor plan offers a large primary suite with a large bathroom and walk-in closet sitting across the house from two spacious guest rooms with large closets as well. Upstairs you can find a large loft style bedroom with its own closet and full bathroom that sits above the side-entry two-car garage. Finally, a spacious living room with a gas fireplace and a formal dining/bonus space with a large window sit adjacent to a kitchen that was remodeled in 2024/25 with all new stainless-steel appliances, quartz counter-tops, and soft close cabinets and drawers. You need to check this one to see everything it has to offer. AGENTS SEE REMARKS.
Contact an agent
Home facts
- Year built:2008
- Listing ID #:25033876
- Added:84 day(s) ago
- Updated:November 15, 2025 at 04:57 PM
Rooms and interior
- Bedrooms:4
- Total bathrooms:3
- Full bathrooms:3
- Living area:2,421 sq. ft.
Heating and cooling
- Cooling:Central Cool-Electric
- Heating:Central Heat-Gas
Structure and exterior
- Roof:Architectural Shingle
- Year built:2008
- Building area:2,421 sq. ft.
- Lot area:0.34 Acres
Utilities
- Water:Water-Public
- Sewer:Sewer-Public
Finances and disclosures
- Price:$365,000
- Price per sq. ft.:$150.76
- Tax amount:$1,629 (2023)
New listings near 72007
 $370,000Active4 beds 3 baths2,132 sq. ft.
$370,000Active4 beds 3 baths2,132 sq. ft.512 Madeleine, Austin, AR 72007
MLS# 25034211Listed by: VENTURE REALTY GROUP - CABOT- Open Sun, 3:30 to 5:30pm
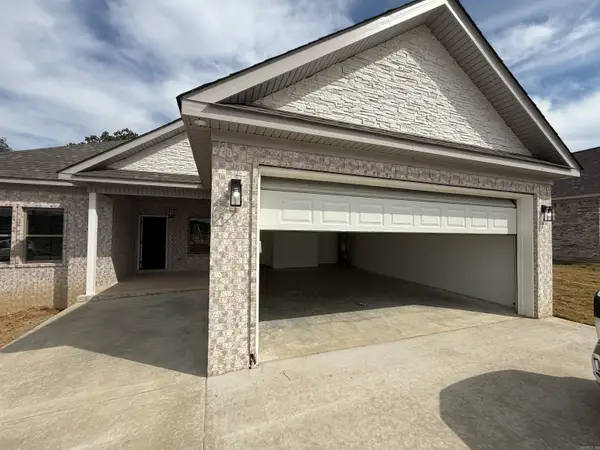 $315,000Active4 beds 2 baths1,791 sq. ft.
$315,000Active4 beds 2 baths1,791 sq. ft.514 Madeleine, Austin, AR 72007
MLS# 25034208Listed by: VENTURE REALTY GROUP - CABOT - Open Sun, 3:30 to 5:30pm
 $320,000Active4 beds 2 baths1,791 sq. ft.
$320,000Active4 beds 2 baths1,791 sq. ft.506 Madeleine, Austin, AR 72007
MLS# 25042660Listed by: VENTURE REALTY GROUP - CABOT - Open Sun, 3:30 to 5:30pm
 $375,000Active4 beds 3 baths2,147 sq. ft.
$375,000Active4 beds 3 baths2,147 sq. ft.504 Madeleine, Austin, AR 72007
MLS# 25042730Listed by: VENTURE REALTY GROUP - CABOT - New
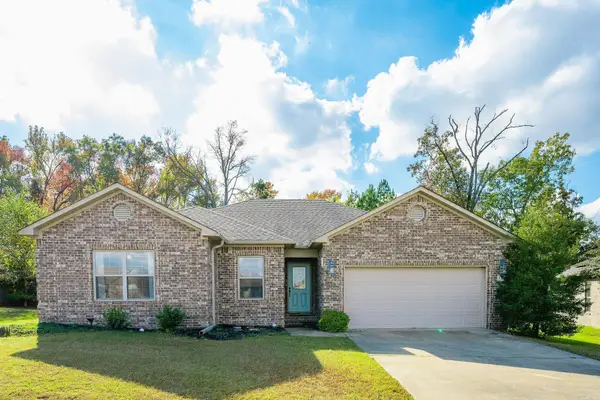 $243,700Active3 beds 2 baths1,557 sq. ft.
$243,700Active3 beds 2 baths1,557 sq. ft.206 Sierra Cove, Austin, AR 72007
MLS# 25045421Listed by: EDGE REALTY - New
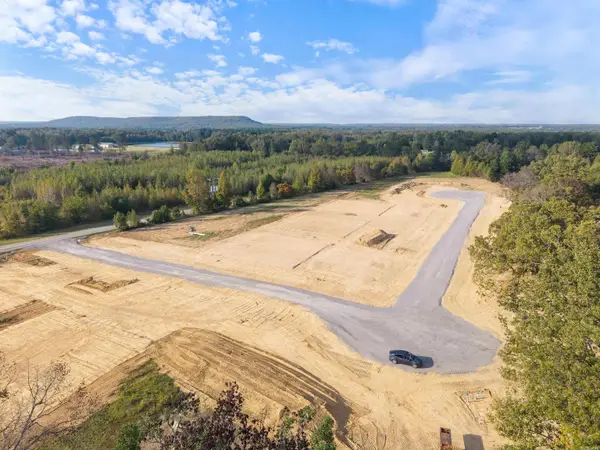 $395,000Active4 beds 2 baths2,100 sq. ft.
$395,000Active4 beds 2 baths2,100 sq. ft.Lot 1 Sixteenth Section Estates, Austin, AR 72007
MLS# 25045320Listed by: HOMEWARD REALTY - New
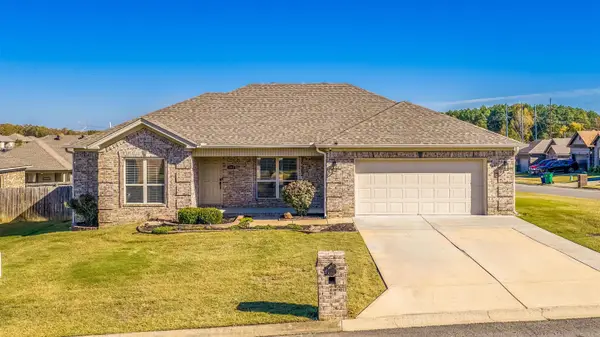 $289,900Active4 beds 2 baths1,824 sq. ft.
$289,900Active4 beds 2 baths1,824 sq. ft.401 Hill Creek Drive, Austin, AR 72007
MLS# 25044391Listed by: EDGE REALTY 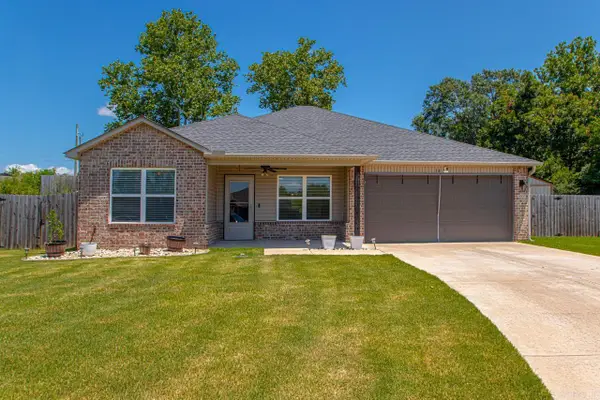 $215,000Active4 beds 2 baths1,476 sq. ft.
$215,000Active4 beds 2 baths1,476 sq. ft.14 Oakland Circle, Austin, AR 72007
MLS# 25044062Listed by: RE/MAX PROPERTIES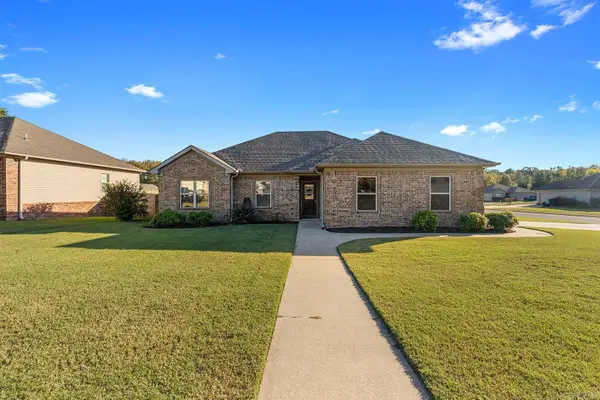 $245,000Active3 beds 2 baths1,619 sq. ft.
$245,000Active3 beds 2 baths1,619 sq. ft.22 Lariat Drive, Austin, AR 72007
MLS# 25043971Listed by: REALTY ONE GROUP LOCK AND KEY $357,000Active4 beds 3 baths2,250 sq. ft.
$357,000Active4 beds 3 baths2,250 sq. ft.1117 W Main Street, Austin, AR 72007
MLS# 25043797Listed by: MICHELE PHILLIPS & CO. REALTORS SEARCY BRANCH
