132 Haynes Road, Bald Knob, AR 72010
Local realty services provided by:ERA TEAM Real Estate
132 Haynes Road,Bald Knob, AR 72010
$295,000
- 3 Beds
- 2 Baths
- 1,978 sq. ft.
- Single family
- Active
Listed by:sierra burress
Office:michele phillips & co. realtors searcy branch
MLS#:25028031
Source:AR_CARMLS
Price summary
- Price:$295,000
- Price per sq. ft.:$149.14
About this home
Outside the city limits of Bald Knob, sits a place that already feels like home. This ranch-style home stretches out over 5 acres of good ol’ Arkansas ground- flat, green, and full of life. Built on a slab and nearly 2,000 square feet, it’s got all the space you need and the kind of front porch that wraps around like a big country hug! The layout is as functional as it is inviting... with a cozy kitchen that includes a pantry, a separate dining area for family dinners, tray ceilings in the large primary bedroom and spacious living area, gas fireplace, and two back doors. You'll find storage tucked where you need it, space to spread out, and that rare kind of peace you can't buy in town. Whether it’s rocking chairs on the porch, kids running barefoot through the grass, or just you and a strong cup of coffee watching the fog roll in... this place fits the life you’ve been dreaming of. If you’ve been waiting on the right one- the one that feels like home the moment you turn down the driveway- this might be the one for you! Newer Roof (2023) Original HVAC (2009) Minerals rights do not convey. FEMA-approved safe room.
Contact an agent
Home facts
- Year built:2009
- Listing ID #:25028031
- Added:74 day(s) ago
- Updated:September 29, 2025 at 01:51 PM
Rooms and interior
- Bedrooms:3
- Total bathrooms:2
- Full bathrooms:2
- Living area:1,978 sq. ft.
Heating and cooling
- Cooling:Central Cool-Electric
- Heating:Central Heat-Electric
Structure and exterior
- Roof:Architectural Shingle
- Year built:2009
- Building area:1,978 sq. ft.
- Lot area:5.2 Acres
Utilities
- Water:Water Heater-Electric, Water-Public
- Sewer:Septic
Finances and disclosures
- Price:$295,000
- Price per sq. ft.:$149.14
- Tax amount:$1,555
New listings near 132 Haynes Road
 $60,000Active3 beds 1 baths1,464 sq. ft.
$60,000Active3 beds 1 baths1,464 sq. ft.247 Rio Vista Road, Bald Knob, AR 72010
MLS# 25036632Listed by: MID SOUTH REALTY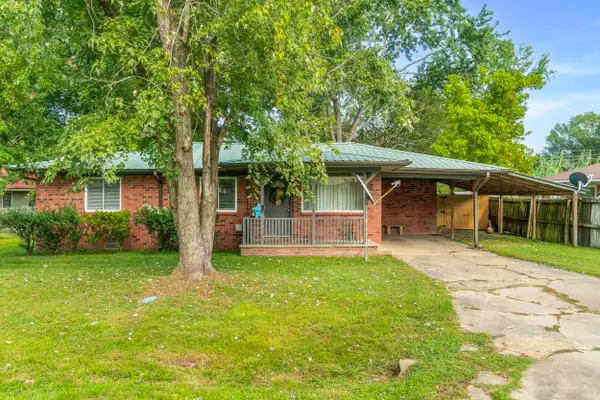 $137,500Active3 beds 1 baths1,136 sq. ft.
$137,500Active3 beds 1 baths1,136 sq. ft.806 Walker St., Bald Knob, AR 72010
MLS# 25036250Listed by: MICHELE PHILLIPS & CO. REALTORS SEARCY BRANCH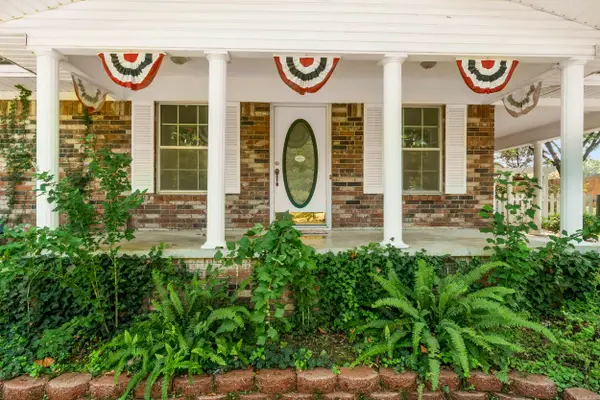 $150,000Active2 beds 1 baths1,200 sq. ft.
$150,000Active2 beds 1 baths1,200 sq. ft.1266 Highway 258, Bald Knob, AR 72010
MLS# 25035998Listed by: KELLER WILLIAMS REALTY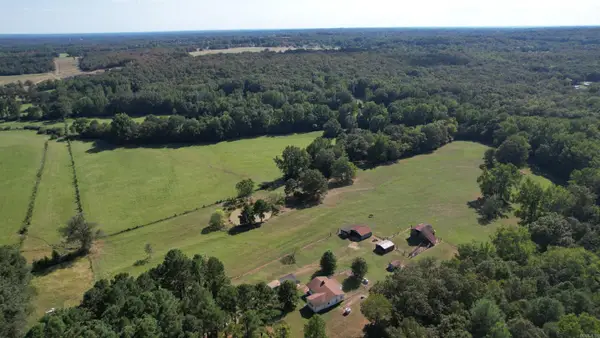 $595,000Active3 beds 1 baths1,344 sq. ft.
$595,000Active3 beds 1 baths1,344 sq. ft.730 Hwy 258, Bald Knob, AR 72010
MLS# 25035514Listed by: HABITAT LAND COMPANY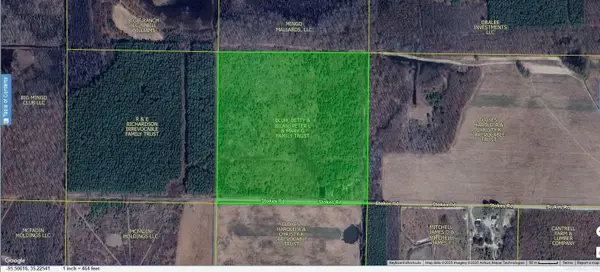 $200,000Active40 Acres
$200,000Active40 Acres000 Stokes Rd, Bald Knob, AR 72010
MLS# 25033950Listed by: RE/MAX ADVANTAGE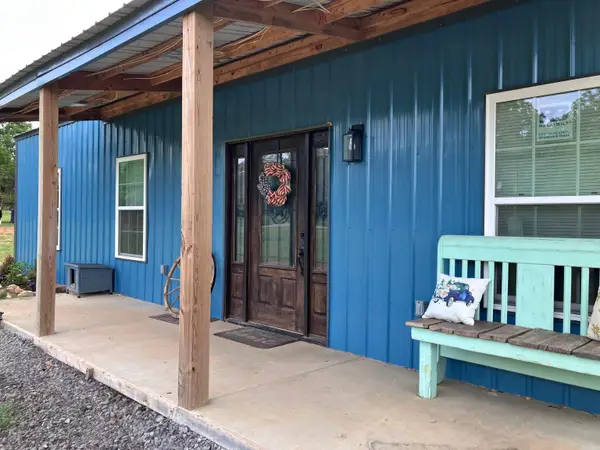 $450,000Active3 beds 2 baths1,996 sq. ft.
$450,000Active3 beds 2 baths1,996 sq. ft.113 Hudson Ridge Road, Bald Knob, AR 72010
MLS# 25033560Listed by: RE/MAX ADVANTAGE $165,000Active3 beds 2 baths1,428 sq. ft.
$165,000Active3 beds 2 baths1,428 sq. ft.309 W Cleveland St, Bald Knob, AR 72010
MLS# 25033069Listed by: DALRYMPLE $120,000Active4 beds 3 baths1,425 sq. ft.
$120,000Active4 beds 3 baths1,425 sq. ft.200 Wynn Street, Bald Knob, AR 72010
MLS# 25031212Listed by: SEARCY HOMETOWN REALTY $240,000Active2 beds 2 baths2,099 sq. ft.
$240,000Active2 beds 2 baths2,099 sq. ft.209 Country Club Road, Bald Knob, AR 72010
MLS# 25030399Listed by: DALRYMPLE $140,000Active20 Acres
$140,000Active20 Acres140 Alford Road, Bald Knob, AR 72010
MLS# 25030291Listed by: DALRYMPLE
