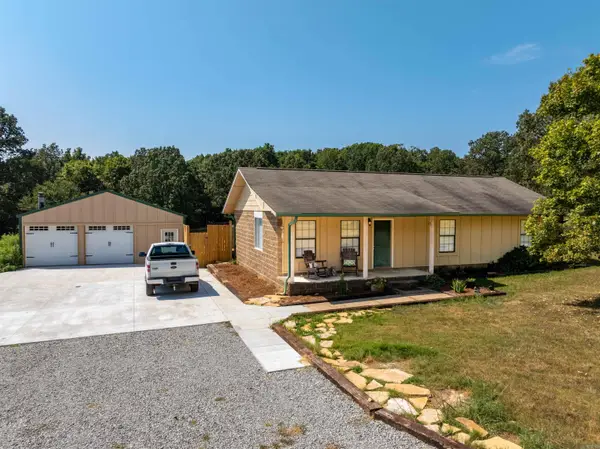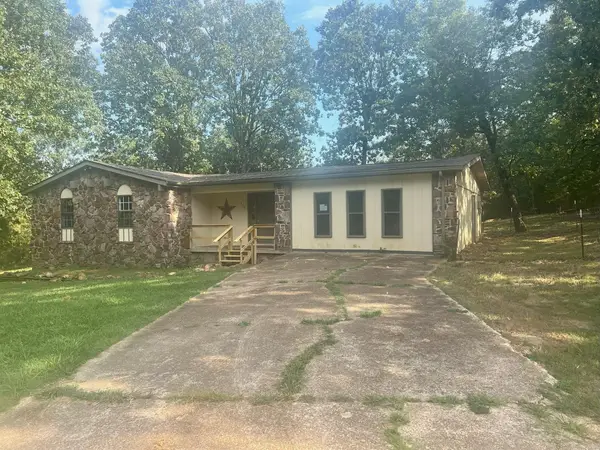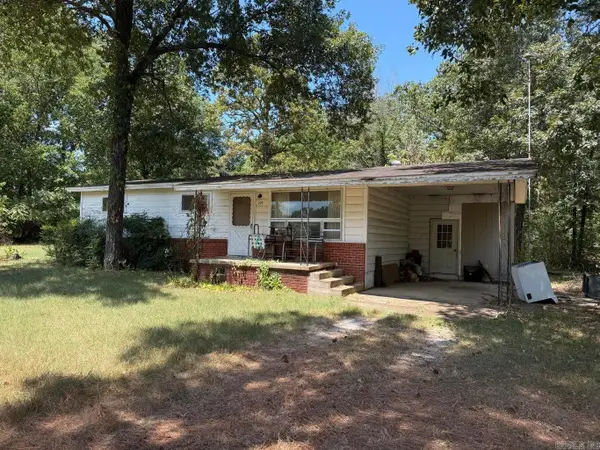1800 White Drive, Batesville, AR 72501
Local realty services provided by:ERA Doty Real Estate



1800 White Drive,Batesville, AR 72501
$234,900
- 3 Beds
- 2 Baths
- 1,948 sq. ft.
- Single family
- Active
Listed by:carrie trego
Office:kw market pro realty
MLS#:25028631
Source:AR_CARMLS
Price summary
- Price:$234,900
- Price per sq. ft.:$120.59
About this home
2025 remodeled 3 or 4 bedroom/2 bathroom house located only 2 miles from Lyon College in Batesville, Arkansas! This charming home has plenty of space for a large family and boasts appx 2,400 sq ft which includes an almost 500 sq ft unfinished basement! Attached to the house is a single car garage with doors on both sides making driving through to the back yard easy! Updates on the house include new LVP flooring throughout with the exception of the HUGE den which has new carpet! Both bathrooms have been remodeled almost entirely preserving only the vintage tub in the main bathroom. New countertops, refurbished wood cabinets, new appliances, new lights, new ceiling fans, some updated electrical and plumbing, new french doors off of the den, and much more! The 4th bedroom could be an office or a bedroom! The seller is willing to give additional credits for closing costs or further renovations as well. This house is still being worked on and will continue but you can see it today before anyone else grabs it! Investor and agent owned.
Contact an agent
Home facts
- Year built:1948
- Listing Id #:25028631
- Added:30 day(s) ago
- Updated:August 15, 2025 at 02:33 PM
Rooms and interior
- Bedrooms:3
- Total bathrooms:2
- Full bathrooms:2
- Living area:1,948 sq. ft.
Heating and cooling
- Cooling:Window Units
- Heating:Central Heat-Gas, Window Units
Structure and exterior
- Roof:3 Tab Shingles
- Year built:1948
- Building area:1,948 sq. ft.
- Lot area:0.4 Acres
Utilities
- Water:Water-Public
- Sewer:Septic
Finances and disclosures
- Price:$234,900
- Price per sq. ft.:$120.59
- Tax amount:$394
New listings near 1800 White Drive
- New
 $325,000Active3 beds 2 baths1,500 sq. ft.
$325,000Active3 beds 2 baths1,500 sq. ft.147 Pleasant Hills Rd, Batesville, AR 72501
MLS# 25033049Listed by: MOSSY OAK PROPERTIES SELLING ARKANSAS - New
 $70,000Active2 beds 1 baths912 sq. ft.
$70,000Active2 beds 1 baths912 sq. ft.5300 Batesville Boulevard, Batesville, AR 72501
MLS# 25032865Listed by: VENTURE REALTY GROUP - BATESVILLE - New
 $65,000Active2 beds 1 baths896 sq. ft.
$65,000Active2 beds 1 baths896 sq. ft.720 25th Street, Batesville, AR 72501
MLS# 25032809Listed by: VENTURE REALTY GROUP - BATESVILLE - New
 $150,000Active1 beds 1 baths768 sq. ft.
$150,000Active1 beds 1 baths768 sq. ft.205 Sunshine Lane, Batesville, AR 72501
MLS# 25032787Listed by: VENTURE REALTY GROUP - BATESVILLE - New
 $99,000Active3 beds 1 baths1,380 sq. ft.
$99,000Active3 beds 1 baths1,380 sq. ft.100 Audubon Street, Batesville, AR 72501
MLS# 25032791Listed by: VENTURE REALTY GROUP - BATESVILLE - New
 $480,000Active5 beds 3 baths2,359 sq. ft.
$480,000Active5 beds 3 baths2,359 sq. ft.3460 Bethesda Road, Batesville, AR 72501
MLS# 25032634Listed by: MOSSY OAK PROPERTIES SELLING ARKANSAS - SOUTHSIDE - New
 $140,950Active3 beds 2 baths1,863 sq. ft.
$140,950Active3 beds 2 baths1,863 sq. ft.270 Sharon, Batesville, AR 72501
MLS# 25032554Listed by: RE/MAX ADVANTAGE - New
 $45,000Active3 beds 1 baths960 sq. ft.
$45,000Active3 beds 1 baths960 sq. ft.109 Upper Twin Forks, Batesville, AR 72501
MLS# 25032468Listed by: CHOICE REALTY - New
 $650,000Active4 beds 3 baths4,644 sq. ft.
$650,000Active4 beds 3 baths4,644 sq. ft.500 College Heights Drive, Batesville, AR 72501
MLS# 25032445Listed by: RICH REALTY - New
 $269,900Active3 beds 3 baths1,864 sq. ft.
$269,900Active3 beds 3 baths1,864 sq. ft.3170 Juniper Drive, Batesville, AR 72501
MLS# 25032417Listed by: MOSSY OAK PROPERTIES SELLING ARKANSAS - SOUTHSIDE
